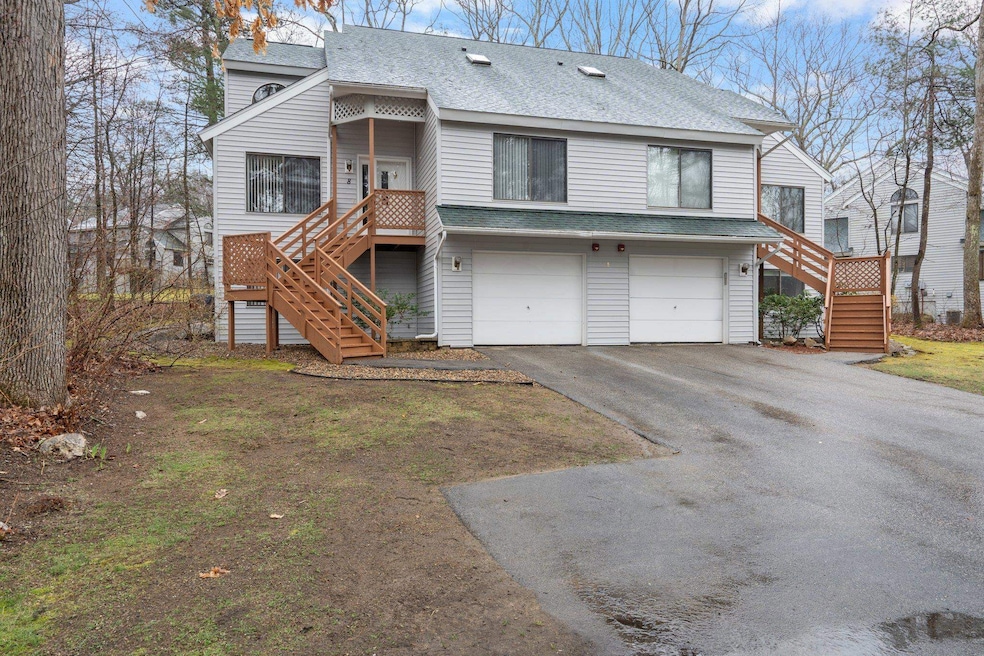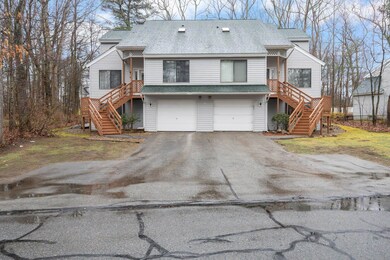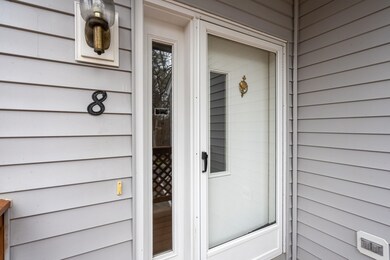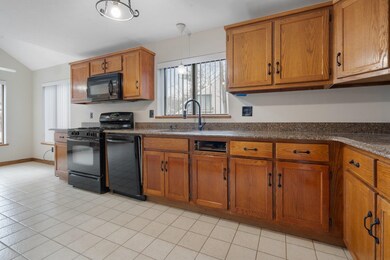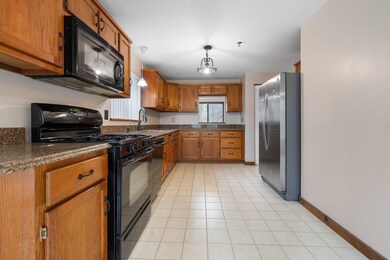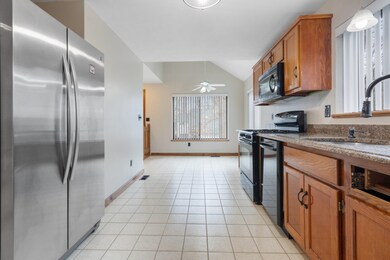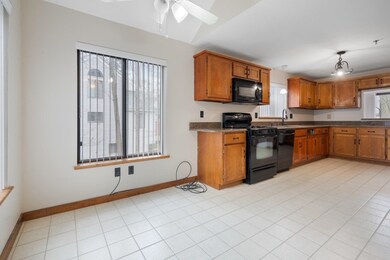
8 Aspen Dr Atkinson, NH 03811
Highlights
- Contemporary Architecture
- Forced Air Heating System
- 1 Car Garage
- Atkinson Academy Rated 9+
About This Home
As of May 2024Nice condo ready for it's new owners to move right in. The first floor offers great living space with a nice sized kitchen, breakfast nook, family room, dining area and living room. A half bathroom and laundry area complete the first floor. The second floor features a master suite with vaulted ceilings, walk in closet and ensuite as well as an additional bedroom and full bathroom. The basement offers an additional finished space that could be used as a third bedroom and/or office space. A nice deck and back yard allow for outdoor living and an attached garage offers ample parking off the shared driveway. Quick close possible.
Last Agent to Sell the Property
Coldwell Banker Realty Nashua Brokerage Phone: 603-252-2588 License #075224 Listed on: 04/12/2024

Property Details
Home Type
- Condominium
Est. Annual Taxes
- $5,420
Year Built
- Built in 1989
HOA Fees
- $385 Monthly HOA Fees
Parking
- 1 Car Garage
- Shared Driveway
Home Design
- Contemporary Architecture
- Concrete Foundation
- Wood Frame Construction
- Shingle Roof
Interior Spaces
- 2-Story Property
- Unfinished Basement
- Interior Basement Entry
Bedrooms and Bathrooms
- 2 Bedrooms
Utilities
- Forced Air Heating System
- Heating System Uses Natural Gas
- Community Sewer or Septic
Community Details
- Association fees include landscaping, plowing, sewer, trash, condo fee
Listing and Financial Details
- Legal Lot and Block 27A / 7
Ownership History
Purchase Details
Home Financials for this Owner
Home Financials are based on the most recent Mortgage that was taken out on this home.Purchase Details
Home Financials for this Owner
Home Financials are based on the most recent Mortgage that was taken out on this home.Similar Homes in Atkinson, NH
Home Values in the Area
Average Home Value in this Area
Purchase History
| Date | Type | Sale Price | Title Company |
|---|---|---|---|
| Warranty Deed | $455,000 | None Available | |
| Warranty Deed | $455,000 | None Available | |
| Warranty Deed | $360,000 | None Available | |
| Warranty Deed | $360,000 | None Available |
Mortgage History
| Date | Status | Loan Amount | Loan Type |
|---|---|---|---|
| Open | $318,500 | Purchase Money Mortgage | |
| Closed | $318,500 | Purchase Money Mortgage | |
| Previous Owner | $390,000 | Purchase Money Mortgage | |
| Previous Owner | $204,200 | Unknown |
Property History
| Date | Event | Price | Change | Sq Ft Price |
|---|---|---|---|---|
| 05/31/2024 05/31/24 | Sold | $455,000 | +1.1% | $210 / Sq Ft |
| 04/16/2024 04/16/24 | Pending | -- | -- | -- |
| 04/12/2024 04/12/24 | For Sale | $449,900 | +94.8% | $208 / Sq Ft |
| 07/26/2013 07/26/13 | Sold | $231,000 | -7.2% | $107 / Sq Ft |
| 07/07/2013 07/07/13 | Pending | -- | -- | -- |
| 05/21/2013 05/21/13 | For Sale | $249,000 | -- | $115 / Sq Ft |
Tax History Compared to Growth
Tax History
| Year | Tax Paid | Tax Assessment Tax Assessment Total Assessment is a certain percentage of the fair market value that is determined by local assessors to be the total taxable value of land and additions on the property. | Land | Improvement |
|---|---|---|---|---|
| 2024 | $4,875 | $377,300 | $0 | $377,300 |
| 2023 | $5,420 | $373,800 | $0 | $373,800 |
| 2022 | $4,587 | $373,800 | $0 | $373,800 |
| 2021 | $4,620 | $373,800 | $0 | $373,800 |
| 2020 | $4,657 | $253,900 | $0 | $253,900 |
| 2019 | $4,486 | $253,900 | $0 | $253,900 |
| 2018 | $4,552 | $253,900 | $0 | $253,900 |
| 2017 | $4,646 | $253,900 | $0 | $253,900 |
| 2016 | $4,540 | $253,900 | $0 | $253,900 |
| 2015 | $3,873 | $202,800 | $0 | $202,800 |
| 2014 | $3,873 | $202,800 | $0 | $202,800 |
| 2013 | $3,853 | $202,800 | $0 | $202,800 |
Agents Affiliated with this Home
-

Seller's Agent in 2024
Tucker Mccarthy
Coldwell Banker Realty Nashua
(800) 450-7784
1 in this area
133 Total Sales
-
P
Buyer's Agent in 2024
Patricia Skibbee
River Valley Real Estate
(978) 502-4782
1 in this area
3 Total Sales
-
S
Seller's Agent in 2013
Sharyn Frassica
Roche Realty Group
-
B
Buyer's Agent in 2013
Brenda Clark
BHHS Verani Realty Hampstead
Map
Source: PrimeMLS
MLS Number: 4991191
APN: ATKI-000010-000007-000027A
- 50 Overlook Dr
- 6 Carriage Chase Ln
- 52 Ridgewood Dr Unit 14 C
- 13 Robie Ln
- 16 Ironwood Ln
- 54 Westville Rd Unit 3
- 48 Westville Rd Unit 2
- 23 Stage Rd
- 5 Rutledge Rd Unit 5
- 106 Willard Way
- 207 Oak Ridge Rd
- 34 Bel's Way
- 108 Main St Unit B
- 182 Main St
- 168 Main St
- 2 Middle Rd Unit A
- 20 Meadow Ln
- 3 Elm St
- 193 Main St
- 4 Spinney Ave
