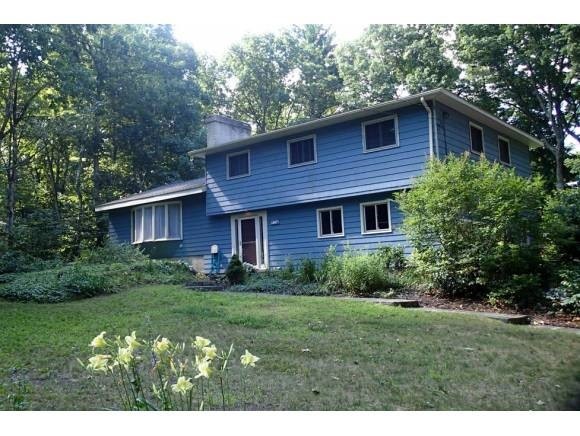
8 Birchwood Rd Windham, NH 03087
Estimated Value: $663,000 - $713,000
Highlights
- Water Access
- Above Ground Pool
- Countryside Views
- Golden Brook Elementary School Rated A-
- Colonial Architecture
- Deck
About This Home
As of August 2012Well maintained multi-level home in desirable private Windham neighborhood setting. Numerous flowering plants and trees. Fresh interior paint, New SS appliances, hardwood flooring in Living Rm, hall and bedrooms. New roof in 2006, alarm system, beautiful 18x30 above ground pool, private backyard, plenty of room for the kids and dog,new deck. Quick close possible. Deeded Right of Way to Canobie Lake.
Last Agent to Sell the Property
Coldwell Banker Dinsmore Associates License #065576 Listed on: 07/13/2012

Home Details
Home Type
- Single Family
Est. Annual Taxes
- $5,354
Year Built
- Built in 1964
Lot Details
- 0.69 Acre Lot
- Landscaped
- Level Lot
- Wooded Lot
- Property is zoned RDA
Parking
- 2 Car Direct Access Garage
- Automatic Garage Door Opener
- Driveway
Home Design
- Colonial Architecture
- Concrete Foundation
- Shingle Roof
- Wood Siding
- Shingle Siding
Interior Spaces
- 2-Story Property
- Wood Burning Fireplace
- Blinds
- Drapes & Rods
- Window Screens
- Combination Kitchen and Dining Room
- Countryside Views
- Home Security System
- Laundry on main level
Kitchen
- Walk-In Pantry
- Electric Range
- Stove
- Dishwasher
Flooring
- Bamboo
- Wood
- Laminate
- Vinyl
Bedrooms and Bathrooms
- 4 Bedrooms
- Main Floor Bedroom
- En-Suite Primary Bedroom
- Bathroom on Main Level
Partially Finished Basement
- Basement Fills Entire Space Under The House
- Connecting Stairway
- Interior Basement Entry
- Sump Pump
Accessible Home Design
- Hard or Low Nap Flooring
Outdoor Features
- Above Ground Pool
- Water Access
- Restricted Water Access
- Deck
Schools
- Golden Brook Elementary School
- Windham Middle School
- Windham High School
Utilities
- Zoned Heating and Cooling
- Pellet Stove burns compressed wood to generate heat
- Baseboard Heating
- Hot Water Heating System
- Heating System Uses Oil
- Septic Tank
- Private Sewer
- Leach Field
- High Speed Internet
Listing and Financial Details
- Exclusions: Washer/Dryer
- Legal Lot and Block 30 / A
- 22% Total Tax Rate
Ownership History
Purchase Details
Home Financials for this Owner
Home Financials are based on the most recent Mortgage that was taken out on this home.Purchase Details
Home Financials for this Owner
Home Financials are based on the most recent Mortgage that was taken out on this home.Similar Homes in the area
Home Values in the Area
Average Home Value in this Area
Purchase History
| Date | Buyer | Sale Price | Title Company |
|---|---|---|---|
| Callahan Laura | $277,000 | -- | |
| Callahan Laura | $277,000 | -- | |
| Manter Margaret E | $280,000 | -- | |
| Manter Margaret E | $280,000 | -- |
Mortgage History
| Date | Status | Borrower | Loan Amount |
|---|---|---|---|
| Open | Wactowski Laura | $55,000 | |
| Previous Owner | Manter Margaret E | $232,000 | |
| Previous Owner | Manter Margaret E | $230,000 | |
| Previous Owner | Manter Margaret E | $223,920 |
Property History
| Date | Event | Price | Change | Sq Ft Price |
|---|---|---|---|---|
| 08/31/2012 08/31/12 | Sold | $277,000 | -4.4% | $116 / Sq Ft |
| 08/07/2012 08/07/12 | Pending | -- | -- | -- |
| 07/13/2012 07/13/12 | For Sale | $289,900 | -- | $122 / Sq Ft |
Tax History Compared to Growth
Tax History
| Year | Tax Paid | Tax Assessment Tax Assessment Total Assessment is a certain percentage of the fair market value that is determined by local assessors to be the total taxable value of land and additions on the property. | Land | Improvement |
|---|---|---|---|---|
| 2024 | $8,332 | $368,000 | $168,700 | $199,300 |
| 2023 | $7,875 | $368,000 | $168,700 | $199,300 |
| 2022 | $7,272 | $368,000 | $168,700 | $199,300 |
| 2021 | $6,852 | $368,000 | $168,700 | $199,300 |
| 2020 | $7,040 | $368,000 | $168,700 | $199,300 |
| 2019 | $6,449 | $286,000 | $155,500 | $130,500 |
| 2018 | $6,661 | $286,000 | $155,500 | $130,500 |
| 2017 | $5,777 | $286,000 | $155,500 | $130,500 |
| 2016 | $6,241 | $286,000 | $155,500 | $130,500 |
| 2015 | $6,153 | $283,300 | $155,500 | $127,800 |
| 2014 | $5,827 | $242,800 | $142,000 | $100,800 |
| 2013 | $5,475 | $232,000 | $142,000 | $90,000 |
Agents Affiliated with this Home
-
Bob Peate
B
Seller's Agent in 2012
Bob Peate
Coldwell Banker Dinsmore Associates
(603) 505-6880
4 in this area
19 Total Sales
-
Jane Cresta

Buyer's Agent in 2012
Jane Cresta
BHHS Verani Londonderry
(603) 216-7222
4 in this area
79 Total Sales
Map
Source: PrimeMLS
MLS Number: 4172600
APN: WNDM-000022-A000000-000030
- 8 Birchwood Rd
- 6 Birchwood Rd
- 10 Birchwood Rd
- 5 Rolling Ridge Rd
- 7 Rolling Ridge Rd
- 3 Rolling Ridge Rd
- 9 Birchwood Rd
- 7 Birchwood Rd
- 4 Birchwood Rd
- 12 Birchwood Rd
- 11 Birchwood Rd
- 9 Rolling Ridge Rd
- 1 Rolling Ridge Rd
- 5 Birchwood Rd
- 13 Birchwood Rd
- 14 Birchwood Rd
- 6 Rolling Ridge Rd
- 8 Rolling Ridge Rd
- 11 Rolling Ridge Rd
- 3 Birchwood Rd
