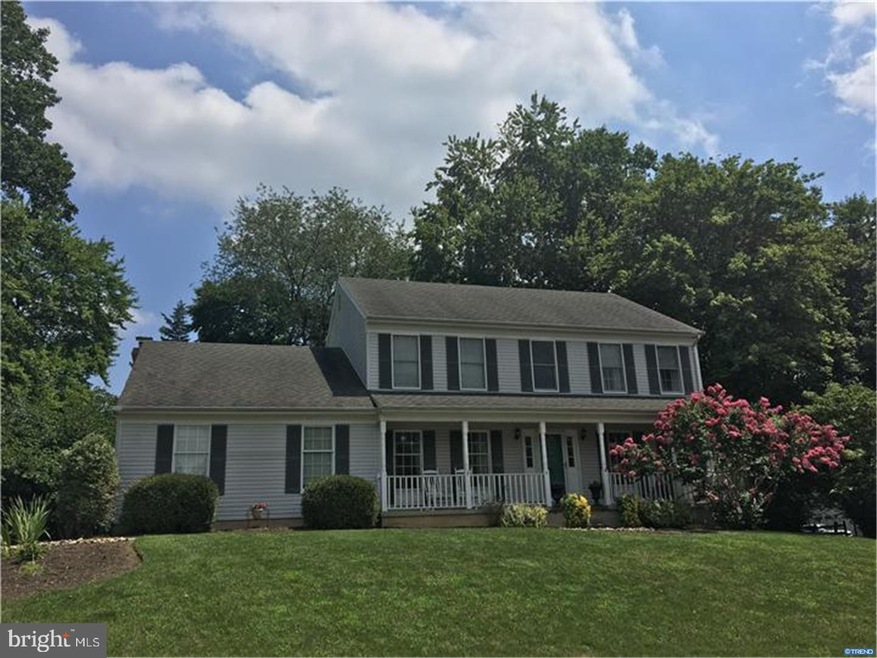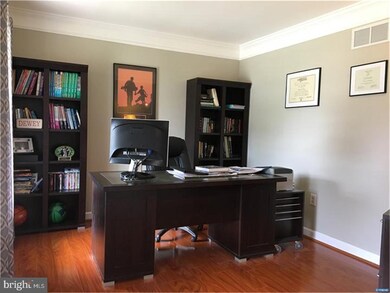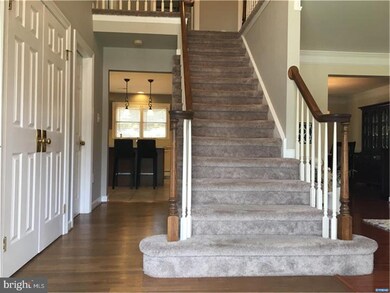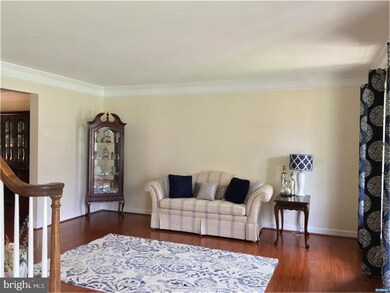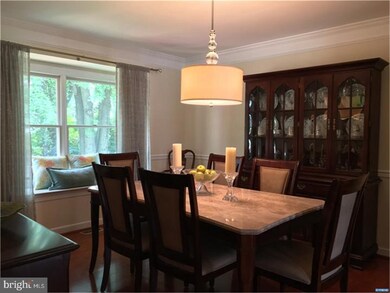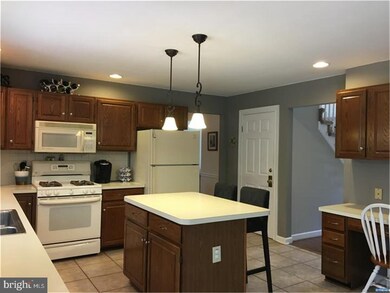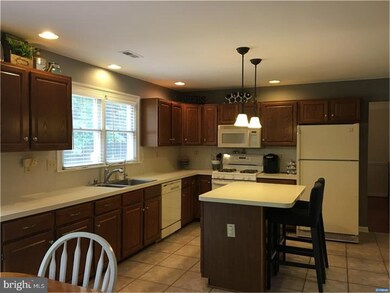
8 Bowman Way Newark, DE 19711
Highlights
- Colonial Architecture
- Cathedral Ceiling
- Attic
- Deck
- Wood Flooring
- Den
About This Home
As of September 2017This is it! Your beautiful new home, in the popular Hunt at Louviers, is within the 5 mile radius of Newark Charter School. Situated on one of the most desirable cul de sac lots in the community, this home has a fabulous open floor plan and features many recent updates. The soaring two story foyer welcomes you and leads to an office/den and large living room open to the dining room, all with new flooring, crown molding, and tasteful d cor. The open concept floor plan of the large kitchen, dining area, and family room is one of the most popular for today's buyers. The open kitchen features tile flooring, neutral d cor, island with storage, lots of counter space and cabinetry, and a pantry for extra storage. The family room is spectacular with its vaulted ceilings, brick fireplace, skylights, and window seat with views of the private backyard. The dining area has sliders to a large deck and a fabulous level backyard. The whole house has a terrific flow for entertaining and everyday enjoyment. Upstairs, the master suite features a huge walk-in closet, vaulted ceilings, ceiling fan, and a lovely full bath with double sinks and relaxing whirlpool garden tub. Completing the upper level are three more nicely sized bedrooms with ample closet space and another full bath with tub/shower. All carpeting has been replaced in the bedrooms, staircase, and family room, and the entire house has been repainted with tasteful neutral colors. And there's more! The finished basement includes a large family room/playroom with two egress windows for light, and a separate room with French doors that would be perfect for a workout room or office. Additional upgrades include: new Trane furnace and A/C (2013), double width new driveway(2015), water softener and reverse osmosis drinking system, and newer water heater(2013). Convenient location close to everything including major employers, roadways, shopping, schools, and recreational areas. With this house in this neighborhood on this lot with all these desirable amenities, don't wait to call to tour and make it your own!
Home Details
Home Type
- Single Family
Est. Annual Taxes
- $4,602
Year Built
- Built in 1993
Lot Details
- 0.46 Acre Lot
- Lot Dimensions are 63' x 115'
- Cul-De-Sac
- Level Lot
- Sprinkler System
- Property is in good condition
- Property is zoned 18RT
HOA Fees
- $8 Monthly HOA Fees
Parking
- 2 Car Attached Garage
- 3 Open Parking Spaces
- Driveway
Home Design
- Colonial Architecture
- Pitched Roof
- Shingle Roof
- Vinyl Siding
- Concrete Perimeter Foundation
Interior Spaces
- Property has 2 Levels
- Central Vacuum
- Cathedral Ceiling
- Ceiling Fan
- Skylights
- Brick Fireplace
- Bay Window
- Family Room
- Living Room
- Dining Room
- Den
- Basement Fills Entire Space Under The House
- Laundry on main level
- Attic
Kitchen
- Eat-In Kitchen
- Butlers Pantry
- Built-In Range
- Dishwasher
- Kitchen Island
Flooring
- Wood
- Wall to Wall Carpet
- Tile or Brick
Bedrooms and Bathrooms
- 4 Bedrooms
- En-Suite Primary Bedroom
- En-Suite Bathroom
- 2.5 Bathrooms
- Walk-in Shower
Outdoor Features
- Deck
- Porch
Utilities
- Forced Air Heating and Cooling System
- 200+ Amp Service
- Water Treatment System
- Natural Gas Water Heater
Community Details
- Association fees include common area maintenance
- Hunt At Louviers Subdivision
Listing and Financial Details
- Assessor Parcel Number 18-060.00-120
Ownership History
Purchase Details
Home Financials for this Owner
Home Financials are based on the most recent Mortgage that was taken out on this home.Purchase Details
Home Financials for this Owner
Home Financials are based on the most recent Mortgage that was taken out on this home.Similar Homes in the area
Home Values in the Area
Average Home Value in this Area
Purchase History
| Date | Type | Sale Price | Title Company |
|---|---|---|---|
| Deed | -- | None Available | |
| Deed | $375,000 | None Available |
Mortgage History
| Date | Status | Loan Amount | Loan Type |
|---|---|---|---|
| Open | $207,500 | New Conventional | |
| Previous Owner | $368,207 | FHA | |
| Previous Owner | $30,000 | Credit Line Revolving |
Property History
| Date | Event | Price | Change | Sq Ft Price |
|---|---|---|---|---|
| 09/27/2017 09/27/17 | Sold | $407,500 | -1.8% | $157 / Sq Ft |
| 08/06/2017 08/06/17 | Pending | -- | -- | -- |
| 08/03/2017 08/03/17 | For Sale | $414,900 | +10.6% | $160 / Sq Ft |
| 06/10/2013 06/10/13 | Sold | $375,000 | +1.4% | $143 / Sq Ft |
| 04/17/2013 04/17/13 | Pending | -- | -- | -- |
| 03/26/2013 03/26/13 | Price Changed | $370,000 | -4.9% | $141 / Sq Ft |
| 02/01/2013 02/01/13 | For Sale | $389,000 | -- | $148 / Sq Ft |
Tax History Compared to Growth
Tax History
| Year | Tax Paid | Tax Assessment Tax Assessment Total Assessment is a certain percentage of the fair market value that is determined by local assessors to be the total taxable value of land and additions on the property. | Land | Improvement |
|---|---|---|---|---|
| 2024 | $4,765 | $128,600 | $17,700 | $110,900 |
| 2023 | $4,650 | $128,600 | $17,700 | $110,900 |
| 2022 | $4,601 | $128,600 | $17,700 | $110,900 |
| 2021 | $4,483 | $128,600 | $17,700 | $110,900 |
| 2020 | $4,354 | $128,600 | $17,700 | $110,900 |
| 2019 | $3,817 | $128,600 | $17,700 | $110,900 |
| 2018 | $3,728 | $128,600 | $17,700 | $110,900 |
| 2017 | $3,618 | $128,600 | $17,700 | $110,900 |
| 2016 | $3,607 | $128,600 | $17,700 | $110,900 |
| 2015 | $3,234 | $128,600 | $17,700 | $110,900 |
| 2014 | $3,232 | $128,600 | $17,700 | $110,900 |
Agents Affiliated with this Home
-
Deborah Baker

Seller's Agent in 2017
Deborah Baker
Patterson Schwartz
(302) 239-3002
5 in this area
70 Total Sales
-
Edward Rowles

Buyer's Agent in 2017
Edward Rowles
Coldwell Banker Realty
(302) 562-4580
2 in this area
23 Total Sales
-
K
Seller's Agent in 2013
Kathy Buckalew
BHHS Fox & Roach
-
K
Buyer's Agent in 2013
Katherine Degliobizzi
BHHS Fox & Roach
Map
Source: Bright MLS
MLS Number: 1000446891
APN: 18-060.00-120
- 9 Bowman Way
- 216 Walker Way
- 240 Possum Park Rd
- 308 Odessa Way
- 230 Aronimink Dr
- 15 W Chapel Hill Dr
- 213 Johnce Rd
- 335 Old Paper Mill Rd
- 22 Fall Brooke Rd
- 111 Delaplane Ave
- 305 Poplar Ave
- 7 Ridge Ave
- 120 Laurel Ave
- 6 Mulberry Rd
- 5 Ferncliff Rd
- 402 Stafford Ave
- 17 Hillcroft Rd
- 127 E Cleveland Ave
- 117 E Cleveland Ave
- 115 1/2 E Cleveland Ave
