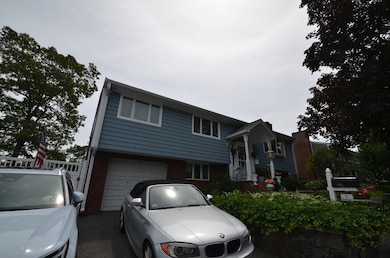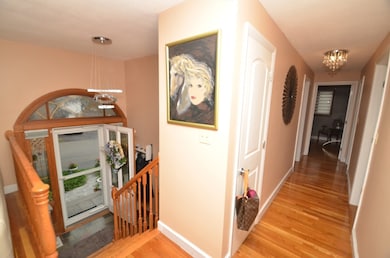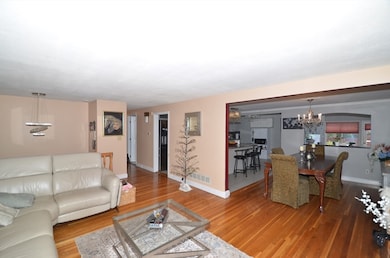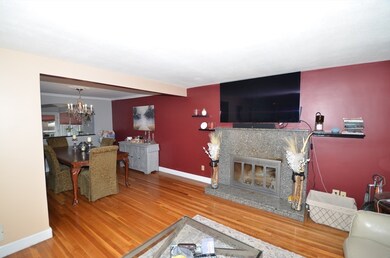
8 Brentwood Dr Peabody, MA 01960
South Peabody NeighborhoodEstimated payment $4,930/month
Highlights
- Very Popular Property
- Medical Services
- Open Floorplan
- Golf Course Community
- Cabana
- Property is near public transit
About This Home
Come see a truly totally updated home, in a quiet area of Peabody. Pretty much every area of the home has been updated since the present owner moved in, You have a beautiful SS kitchen with granite counter tops, and 8 ft island with 5 counter height chairs in 2023, New heating and air conditioning in 2024. Entire interior painted in 2023-2024, Open concept living room, dining room, and kitchen makes for great entertaining. New roof and siding in 2016. You have three bedrooms on the first floor, with a finished lower level that has in-law potential. An updated full bath on the first floor and updated 3/4 bath in the lower level. Beautiful granite resurfaced fireplace, and a great sun room/family room off the kitchen which has extensive foam insulation above and below to make it as cozy as the rest of the house. Great back yard for the garden lovers, with several fruit trees to enjoy( fig, persimmons, peach) as well as a grape vine. Great seating areas for the BBQ's or relaxing.
Open House Schedule
-
Saturday, July 26, 202511:00 am to 12:30 pm7/26/2025 11:00:00 AM +00:007/26/2025 12:30:00 PM +00:00Add to Calendar
-
Sunday, July 27, 202511:00 am to 12:30 pm7/27/2025 11:00:00 AM +00:007/27/2025 12:30:00 PM +00:00Add to Calendar
Home Details
Home Type
- Single Family
Est. Annual Taxes
- $5,988
Year Built
- Built in 1967 | Remodeled
Lot Details
- 7,000 Sq Ft Lot
- Near Conservation Area
- Fenced Yard
- Fenced
- Gentle Sloping Lot
- Sprinkler System
- Property is zoned R1
Parking
- 1 Car Attached Garage
- Tuck Under Parking
- Garage Door Opener
- Driveway
- Open Parking
- Off-Street Parking
Home Design
- Split Level Home
- Frame Construction
- Blown Fiberglass Insulation
- Foam Insulation
- Shingle Roof
- Concrete Perimeter Foundation
Interior Spaces
- Open Floorplan
- Ceiling Fan
- Decorative Lighting
- Light Fixtures
- Insulated Windows
- Bay Window
- Insulated Doors
- Living Room with Fireplace
Kitchen
- Stove
- Range
- Microwave
- Dishwasher
- Stainless Steel Appliances
- Kitchen Island
- Solid Surface Countertops
- Disposal
Flooring
- Wood
- Laminate
- Stone
- Ceramic Tile
- Vinyl
Bedrooms and Bathrooms
- 3 Bedrooms
- Primary Bedroom on Main
- Walk-In Closet
- 2 Full Bathrooms
- Bathtub with Shower
- Bathtub Includes Tile Surround
- Separate Shower
- Linen Closet In Bathroom
Laundry
- Dryer
- Washer
Basement
- Exterior Basement Entry
- Laundry in Basement
Home Security
- Home Security System
- Storm Windows
Eco-Friendly Details
- Energy-Efficient Thermostat
Outdoor Features
- Cabana
- Patio
- Outdoor Storage
Location
- Property is near public transit
- Property is near schools
Utilities
- Forced Air Heating and Cooling System
- Heating System Uses Natural Gas
- 200+ Amp Service
- Gas Water Heater
- Cable TV Available
Listing and Financial Details
- Assessor Parcel Number M:0100 B:0084,2107954
Community Details
Overview
- No Home Owners Association
Amenities
- Medical Services
- Shops
Recreation
- Golf Course Community
- Park
- Jogging Path
Map
Home Values in the Area
Average Home Value in this Area
Tax History
| Year | Tax Paid | Tax Assessment Tax Assessment Total Assessment is a certain percentage of the fair market value that is determined by local assessors to be the total taxable value of land and additions on the property. | Land | Improvement |
|---|---|---|---|---|
| 2025 | $5,988 | $646,600 | $235,200 | $411,400 |
| 2024 | $5,655 | $620,100 | $235,200 | $384,900 |
| 2023 | $5,402 | $567,400 | $210,000 | $357,400 |
| 2022 | $5,131 | $508,000 | $187,600 | $320,400 |
| 2021 | $4,766 | $454,300 | $170,500 | $283,800 |
| 2020 | $5,010 | $466,500 | $170,500 | $296,000 |
| 2019 | $4,527 | $411,200 | $170,500 | $240,700 |
| 2018 | $4,244 | $370,300 | $155,000 | $215,300 |
| 2017 | $4,312 | $366,700 | $155,000 | $211,700 |
| 2016 | $4,190 | $351,500 | $155,000 | $196,500 |
| 2015 | $4,089 | $332,400 | $151,100 | $181,300 |
Property History
| Date | Event | Price | Change | Sq Ft Price |
|---|---|---|---|---|
| 07/19/2025 07/19/25 | For Sale | $799,900 | +119.2% | $419 / Sq Ft |
| 07/31/2014 07/31/14 | Sold | $365,000 | -2.7% | $191 / Sq Ft |
| 06/21/2014 06/21/14 | Pending | -- | -- | -- |
| 05/29/2014 05/29/14 | For Sale | $375,000 | +2.7% | $197 / Sq Ft |
| 05/27/2014 05/27/14 | Off Market | $365,000 | -- | -- |
| 05/19/2014 05/19/14 | For Sale | $375,000 | -- | $197 / Sq Ft |
Purchase History
| Date | Type | Sale Price | Title Company |
|---|---|---|---|
| Quit Claim Deed | -- | -- | |
| Not Resolvable | $365,000 | -- | |
| Deed | -- | -- | |
| Deed | -- | -- |
Mortgage History
| Date | Status | Loan Amount | Loan Type |
|---|---|---|---|
| Previous Owner | $20,000 | No Value Available | |
| Previous Owner | $86,771 | No Value Available | |
| Previous Owner | $112,500 | No Value Available | |
| Previous Owner | $103,000 | No Value Available |
Similar Homes in the area
Source: MLS Property Information Network (MLS PIN)
MLS Number: 73406922
APN: PEAB-000100-000000-000084
- 15 Janet Ln
- 6 Quail Rd
- 5 Lakeview Ave
- 12 Ronny Terrace
- 2 Gedney Dr
- 4 Gemma Dr
- 91 Bartholomew St
- 5 Quarry Terrace
- 42B Greenwood Rd
- 1 Orchard Terrace
- 21 Joyce Rd
- 11 Will Sawyer St
- 311 Cedar Brook Rd
- 40 Elmwood Cir
- 27 Hilda Rd
- 1 Angel Way
- 2 Glenway Ave
- 23 Carlton St
- 3 Winnegance Ave
- 1200 Salem St Unit 147
- 6 Gedney Dr Unit 3
- 6 Gedney Dr
- 200 Jubilee Dr
- 39 County St Unit 1
- 39 County St Unit 2
- 174 Lynn St Unit 2
- 9 Carlton St Unit 3
- 19 Magnolia Way
- 2 Hotel Ave Unit 1BED + DEN
- 2 Hotel Ave Unit TWO-BED
- 7 Dearborn Rd
- 264 Washington St Unit 1
- 2 Hotel Ave
- 8A Forest St
- 8A Forest St
- 375 Broadway
- 500 Northshore Rd Unit 6A
- 85 Lynnfield St Unit 3
- 36 Essex Green Ln Unit 2
- 128 Newbury St






