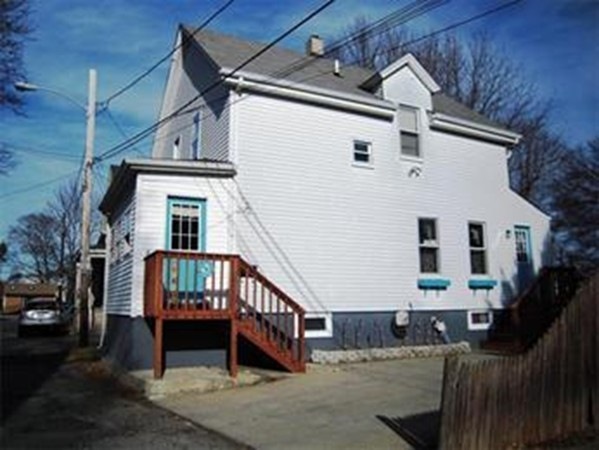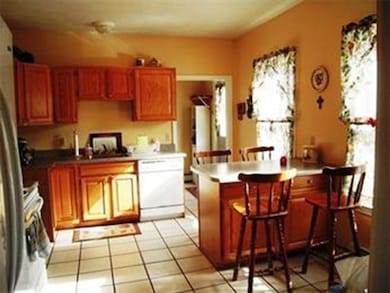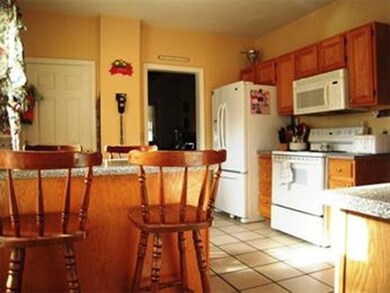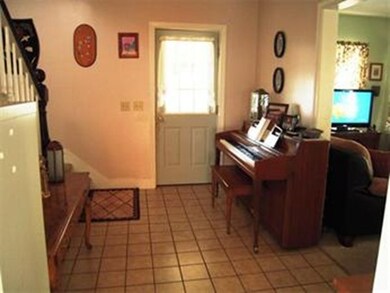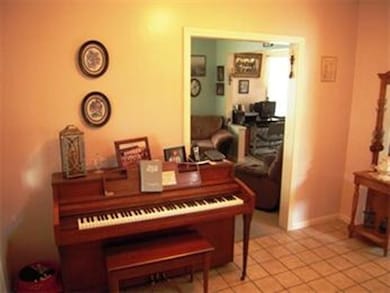
8 Cambridge St Attleboro, MA 02703
Estimated Value: $274,000 - $379,000
Highlights
- Wood Flooring
- Enclosed patio or porch
- 3-minute walk to Horton Field
About This Home
As of September 2019This Colonial home offers 3-4 bedrooms with 1 1/2 baths. Sellers have gutted to the studs with new plastered walls, newer 3-zone gas heating system and water heater, newer hardwood floors in living and formal dining rooms. The eat-in kitchen is fully applianced. More living space in the finished basement. Great location to Commuter Rail, Shopping, Schools and Parks.
Last Agent to Sell the Property
RE/MAX Real Estate Center Listed on: 07/09/2019

Home Details
Home Type
- Single Family
Est. Annual Taxes
- $2,767
Year Built
- Built in 1910
Lot Details
- 2,178
Kitchen
- Range
- Dishwasher
Flooring
- Wood
- Wall to Wall Carpet
- Tile
Outdoor Features
- Enclosed patio or porch
- Rain Gutters
Utilities
- Hot Water Baseboard Heater
- Heating System Uses Gas
- Electric Water Heater
- Cable TV Available
Additional Features
- Window Screens
- Year Round Access
- Basement
Ownership History
Purchase Details
Home Financials for this Owner
Home Financials are based on the most recent Mortgage that was taken out on this home.Purchase Details
Home Financials for this Owner
Home Financials are based on the most recent Mortgage that was taken out on this home.Purchase Details
Purchase Details
Purchase Details
Purchase Details
Purchase Details
Similar Homes in the area
Home Values in the Area
Average Home Value in this Area
Purchase History
| Date | Buyer | Sale Price | Title Company |
|---|---|---|---|
| Boshra Roman M | $187,000 | -- | |
| Dias Jose F | $137,000 | -- | |
| Morrehouse Realty Llc | $31,000 | -- | |
| Bankers Trust Co Of Ca | $84,000 | -- | |
| Offley Anthony B | $100,000 | -- | |
| Usa Va | $81,714 | -- | |
| Wysong David H | $104,800 | -- |
Mortgage History
| Date | Status | Borrower | Loan Amount |
|---|---|---|---|
| Open | Boshra Romany M | $58,500 | |
| Open | Boshra Roman M | $149,600 | |
| Previous Owner | Dias Linda | $142,250 | |
| Previous Owner | Gracia Frank | $143,000 | |
| Previous Owner | Dias Jose F | $35,000 | |
| Previous Owner | Gracia Frank | $130,150 |
Property History
| Date | Event | Price | Change | Sq Ft Price |
|---|---|---|---|---|
| 09/09/2019 09/09/19 | Sold | $187,000 | +2.2% | $94 / Sq Ft |
| 07/15/2019 07/15/19 | Pending | -- | -- | -- |
| 07/09/2019 07/09/19 | For Sale | $182,900 | -- | $91 / Sq Ft |
Tax History Compared to Growth
Tax History
| Year | Tax Paid | Tax Assessment Tax Assessment Total Assessment is a certain percentage of the fair market value that is determined by local assessors to be the total taxable value of land and additions on the property. | Land | Improvement |
|---|---|---|---|---|
| 2025 | $2,767 | $220,500 | $90,600 | $129,900 |
| 2024 | $2,729 | $214,400 | $90,600 | $123,800 |
| 2023 | $2,519 | $184,000 | $82,400 | $101,600 |
| 2022 | $2,439 | $168,800 | $78,400 | $90,400 |
| 2021 | $2,664 | $180,000 | $75,400 | $104,600 |
| 2020 | $3,350 | $230,100 | $73,200 | $156,900 |
| 2019 | $3,095 | $218,600 | $71,800 | $146,800 |
| 2018 | $3,362 | $193,300 | $69,700 | $123,600 |
| 2017 | $2,839 | $195,100 | $69,700 | $125,400 |
| 2016 | $2,374 | $160,200 | $68,400 | $91,800 |
| 2015 | $2,127 | $144,600 | $68,400 | $76,200 |
| 2014 | $2,064 | $139,000 | $65,100 | $73,900 |
Agents Affiliated with this Home
-
Evelyn Tomaszewski Grant

Seller's Agent in 2019
Evelyn Tomaszewski Grant
RE/MAX
(508) 889-9610
24 Total Sales
-
Karen Tomaszewski

Seller Co-Listing Agent in 2019
Karen Tomaszewski
RE/MAX
(508) 889-9610
11 Total Sales
-
Kirilos Gerges

Buyer's Agent in 2019
Kirilos Gerges
Fathom Realty MA
(781) 530-0801
18 Total Sales
Map
Source: MLS Property Information Network (MLS PIN)
MLS Number: 72531361
APN: ATTL-000052-000000-000092
- 8 Cambridge St
- 14 Cambridge St Unit 1
- 14 Cambridge St Unit 2
- 14 Cambridge St
- 6 Cambridge St
- 177 Pleasant St
- 9 Cambridge St
- 5 Cambridge St
- 12 Cambridge St
- 171 Pleasant St
- 171 Pleasant St Unit 3
- 171 Pleasant St Unit 2
- 171 Pleasant St Unit 1
- 175 Pleasant St
- 163 Pleasant St Unit 4
- 163 Pleasant St
- 163 Pleasant St Unit 5
- 163 Pleasant St Unit 2
- 16 Cambridge St
- 179 Pleasant St
