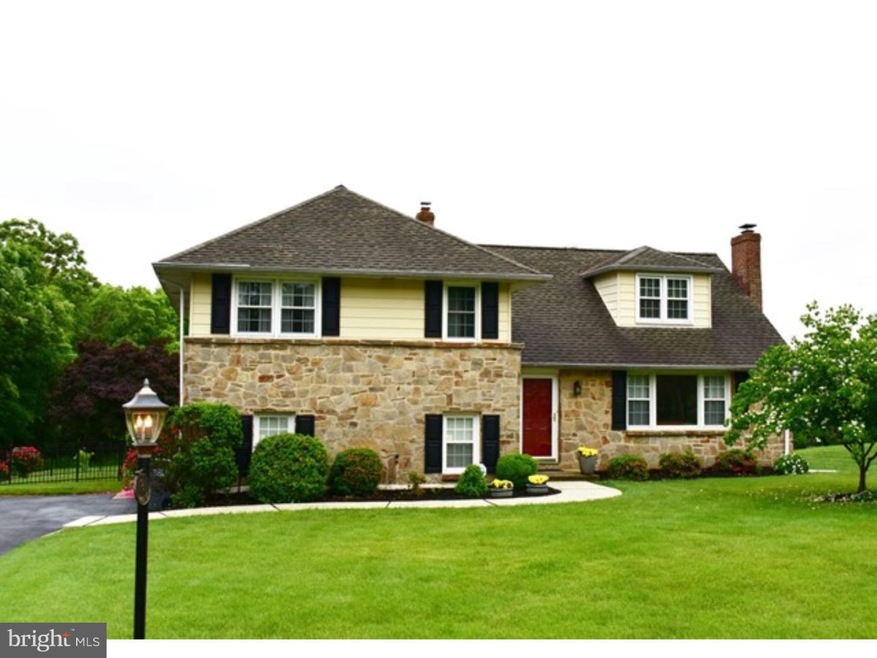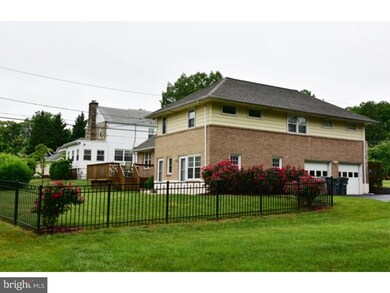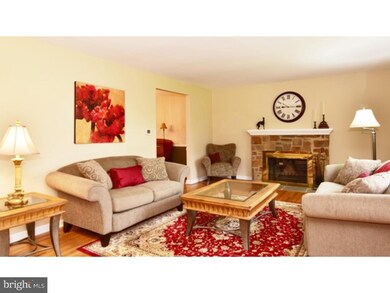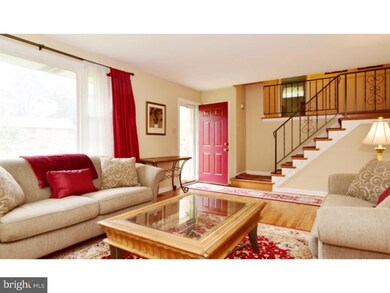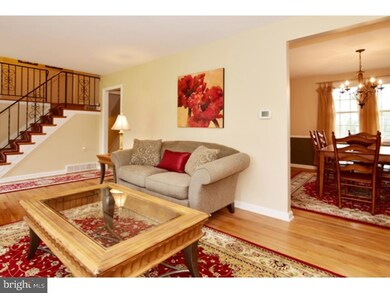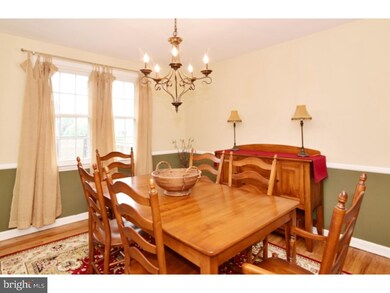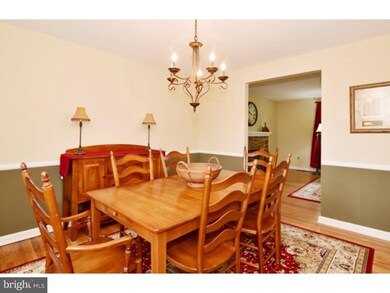
8 Cantera Rd Wilmington, DE 19803
Alapocas NeighborhoodHighlights
- Colonial Architecture
- Wood Flooring
- Corner Lot
- Deck
- Attic
- No HOA
About This Home
As of July 2019Picture perfect in desirable convenient location of Augustine Hills on corner lot. Pristine hardwood flooring throughout. Warm and inviting spacious formal living room with wood burning fireplace flowing into formal dining room. Updated eat in kitchen with plenty of cabinetry, copper backsplash, tile flooring, corian countertops and stainless steel appliances; with access to deck and wrought iron fenced in back yard perfect for families and pet lovers. New carpet in bright lower level family room. Four favorably sized bedrooms on upper levels and two full baths complete this move in ready split level ready for a new owner to call it home!
Last Agent to Sell the Property
Ashle Wilson Bailey
Long & Foster Real Estate, Inc. Listed on: 06/03/2015
Home Details
Home Type
- Single Family
Est. Annual Taxes
- $2,851
Year Built
- Built in 1950
Lot Details
- 0.25 Acre Lot
- Lot Dimensions are 90x150
- Corner Lot
- Level Lot
- Open Lot
- Back, Front, and Side Yard
- Property is in good condition
- Property is zoned NC6.5
Parking
- 2 Car Attached Garage
- Driveway
Home Design
- Colonial Architecture
- Split Level Home
- Brick Exterior Construction
- Shingle Roof
- Aluminum Siding
- Stone Siding
- Vinyl Siding
Interior Spaces
- 2,475 Sq Ft Home
- Ceiling Fan
- Stone Fireplace
- Family Room
- Living Room
- Dining Room
- Finished Basement
- Partial Basement
- Laundry on lower level
- Attic
Kitchen
- Eat-In Kitchen
- <<selfCleaningOvenToken>>
- <<builtInRangeToken>>
- <<builtInMicrowave>>
- Dishwasher
- Disposal
Flooring
- Wood
- Wall to Wall Carpet
Bedrooms and Bathrooms
- 4 Bedrooms
- En-Suite Primary Bedroom
- En-Suite Bathroom
Outdoor Features
- Deck
- Patio
Schools
- Lombardy Elementary School
- Springer Middle School
- Brandywine High School
Utilities
- Central Air
- Heating System Uses Gas
- Hot Water Heating System
- Natural Gas Water Heater
- Cable TV Available
Community Details
- No Home Owners Association
- Augustine Hills Subdivision
Listing and Financial Details
- Tax Lot 043
- Assessor Parcel Number 06-136.00-043
Ownership History
Purchase Details
Home Financials for this Owner
Home Financials are based on the most recent Mortgage that was taken out on this home.Purchase Details
Home Financials for this Owner
Home Financials are based on the most recent Mortgage that was taken out on this home.Purchase Details
Home Financials for this Owner
Home Financials are based on the most recent Mortgage that was taken out on this home.Purchase Details
Home Financials for this Owner
Home Financials are based on the most recent Mortgage that was taken out on this home.Similar Homes in Wilmington, DE
Home Values in the Area
Average Home Value in this Area
Purchase History
| Date | Type | Sale Price | Title Company |
|---|---|---|---|
| Deed | -- | None Available | |
| Deed | -- | -- | |
| Deed | -- | -- | |
| Deed | $310,000 | Lawyers Title Insurance Corp | |
| Interfamily Deed Transfer | -- | None Available |
Mortgage History
| Date | Status | Loan Amount | Loan Type |
|---|---|---|---|
| Open | $250,000 | Credit Line Revolving | |
| Closed | $50,000 | Credit Line Revolving | |
| Closed | $331,000 | New Conventional | |
| Closed | $350,910 | New Conventional | |
| Previous Owner | $304,385 | FHA | |
| Previous Owner | $225,000 | New Conventional | |
| Previous Owner | $50,000 | Credit Line Revolving |
Property History
| Date | Event | Price | Change | Sq Ft Price |
|---|---|---|---|---|
| 07/31/2019 07/31/19 | Sold | $389,900 | -2.5% | $158 / Sq Ft |
| 06/03/2019 06/03/19 | Pending | -- | -- | -- |
| 05/29/2019 05/29/19 | Price Changed | $399,900 | -2.4% | $162 / Sq Ft |
| 04/17/2019 04/17/19 | For Sale | $409,900 | +19.7% | $166 / Sq Ft |
| 08/13/2015 08/13/15 | Sold | $342,500 | -2.1% | $138 / Sq Ft |
| 07/20/2015 07/20/15 | Pending | -- | -- | -- |
| 06/03/2015 06/03/15 | For Sale | $350,000 | -- | $141 / Sq Ft |
Tax History Compared to Growth
Tax History
| Year | Tax Paid | Tax Assessment Tax Assessment Total Assessment is a certain percentage of the fair market value that is determined by local assessors to be the total taxable value of land and additions on the property. | Land | Improvement |
|---|---|---|---|---|
| 2024 | $3,639 | $93,200 | $15,600 | $77,600 |
| 2023 | $3,333 | $93,200 | $15,600 | $77,600 |
| 2022 | $3,372 | $93,200 | $15,600 | $77,600 |
| 2021 | $3,371 | $93,200 | $15,600 | $77,600 |
| 2020 | $3,370 | $93,200 | $15,600 | $77,600 |
| 2019 | $167 | $93,200 | $15,600 | $77,600 |
| 2018 | $115 | $93,200 | $15,600 | $77,600 |
| 2017 | $3,169 | $93,200 | $15,600 | $77,600 |
| 2016 | $3,169 | $93,200 | $15,600 | $77,600 |
| 2015 | -- | $93,200 | $15,600 | $77,600 |
| 2014 | $2,919 | $93,200 | $15,600 | $77,600 |
Agents Affiliated with this Home
-
Christopher Carr

Seller's Agent in 2019
Christopher Carr
HomeZu
(855) 885-4663
1 in this area
2,410 Total Sales
-
Elizabeth Moro

Buyer's Agent in 2019
Elizabeth Moro
Compass
(302) 521-8789
17 Total Sales
-
A
Seller's Agent in 2015
Ashle Wilson Bailey
Long & Foster
-
William Webster

Buyer's Agent in 2015
William Webster
EXP Realty, LLC
(302) 367-5285
40 Total Sales
Map
Source: Bright MLS
MLS Number: 1002617708
APN: 06-136.00-043
- 907 W 25th St
- 1706 N Park Dr Unit 5
- 2006 N Harrison St
- 620 Concord Ave
- 1 Rock Manor Ave
- 2300 Riddle Ave Unit 4
- 615 Concord Ave
- 804 W 28th St
- 508 W 23rd St
- 507 Mccabe Ave
- 508 W 25th St
- 1402 Lovering Ave
- 2409 N Madison St
- 602 W 27th St
- 1712 N Broom St
- 2408 N Madison St
- 1301 Shallcross Ave Unit E
- 2003 Kentmere Pkwy
- 2203 N Grant Ave
- 1600 N Franklin St
