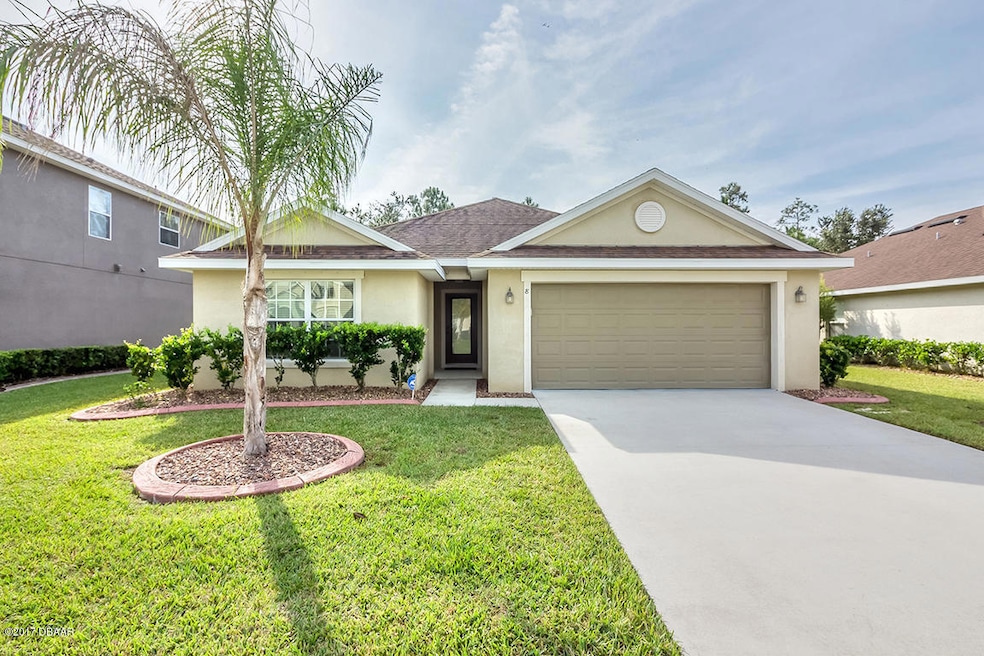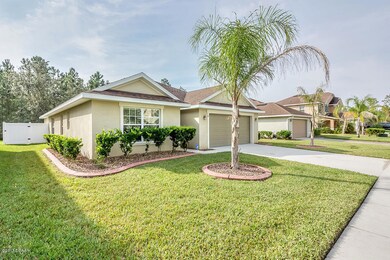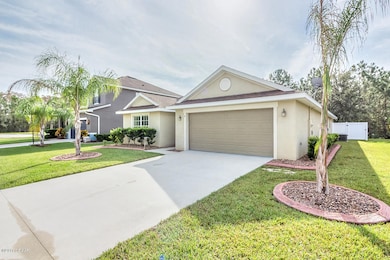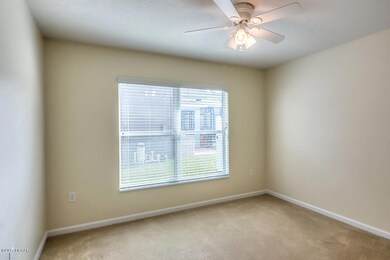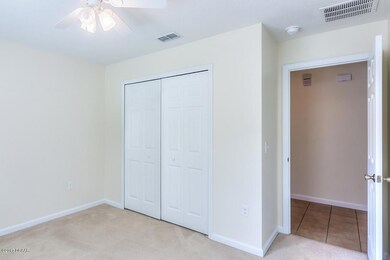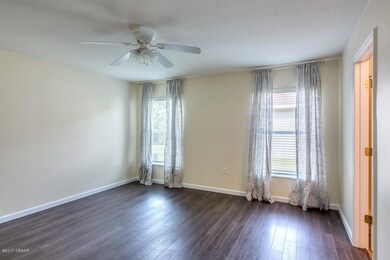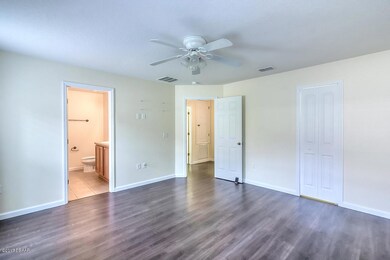
8 Cantilever Ct Ormond Beach, FL 32174
Deer Creek NeighborhoodHighlights
- In Ground Pool
- Tennis Courts
- Rear Porch
- Clubhouse
- Cul-De-Sac
- 2 Car Attached Garage
About This Home
As of May 2018Move in ready 4 bedroom/ 2 bath home in the Hunters Ridge Cypress Place subdivision. Well maintained KB built home featuring a large eat in kitchen with center island, wood cabinetry and black appliance package. The living room is open to the kitchen area which is perfect for entertaining or family time and has built in speakers. The spacious master bedroom has beautiful laminate flooring, a walk in closet and double sink vanity. Large rear patio over looks the fenced backyard and wooded preserve. Located on a quiet cul-de-sac and very close to the Cypress Places community pool and playground. Other Hunters Ridge amenities include additional community pool, clubhouse and tennis/basketball courts. Perfect family home and close to Pathways Elementary, I-95, shopping and restaurants. restaurants.
Last Agent to Sell the Property
EXIT Beach Realty License #3248948 Listed on: 11/12/2017
Home Details
Home Type
- Single Family
Est. Annual Taxes
- $2,334
Year Built
- Built in 2009
Lot Details
- Lot Dimensions are 60x115
- Cul-De-Sac
- North Facing Home
- Fenced
HOA Fees
- $83 Monthly HOA Fees
Parking
- 2 Car Attached Garage
Home Design
- Shingle Roof
- Concrete Block And Stucco Construction
- Block And Beam Construction
Interior Spaces
- 1,919 Sq Ft Home
- 1-Story Property
- Ceiling Fan
- Living Room
- Dining Room
Kitchen
- Electric Range
- Microwave
- Dishwasher
Flooring
- Carpet
- Laminate
- Tile
Bedrooms and Bathrooms
- 4 Bedrooms
- 2 Full Bathrooms
Outdoor Features
- In Ground Pool
- Patio
- Rear Porch
Additional Features
- Accessible Common Area
- Smart Irrigation
- Central Heating and Cooling System
Listing and Financial Details
- Homestead Exemption
- Assessor Parcel Number 4123-10-00-2010
Community Details
Overview
- Hunters Ridge Subdivision
Amenities
- Clubhouse
Recreation
- Tennis Courts
- Community Pool
Ownership History
Purchase Details
Home Financials for this Owner
Home Financials are based on the most recent Mortgage that was taken out on this home.Purchase Details
Home Financials for this Owner
Home Financials are based on the most recent Mortgage that was taken out on this home.Purchase Details
Home Financials for this Owner
Home Financials are based on the most recent Mortgage that was taken out on this home.Similar Homes in Ormond Beach, FL
Home Values in the Area
Average Home Value in this Area
Purchase History
| Date | Type | Sale Price | Title Company |
|---|---|---|---|
| Trustee Deed | $245,000 | Attorney | |
| Warranty Deed | $185,000 | Adams Cameron Title Svcs Inc | |
| Special Warranty Deed | $179,458 | First American Title Ins Co |
Mortgage History
| Date | Status | Loan Amount | Loan Type |
|---|---|---|---|
| Open | $232,750 | New Conventional | |
| Previous Owner | $142,975 | New Conventional | |
| Previous Owner | $143,566 | Purchase Money Mortgage |
Property History
| Date | Event | Price | Change | Sq Ft Price |
|---|---|---|---|---|
| 05/04/2018 05/04/18 | Sold | $245,000 | 0.0% | $128 / Sq Ft |
| 03/29/2018 03/29/18 | Pending | -- | -- | -- |
| 11/12/2017 11/12/17 | For Sale | $245,000 | +32.4% | $128 / Sq Ft |
| 10/20/2015 10/20/15 | Sold | $185,000 | 0.0% | $96 / Sq Ft |
| 09/18/2015 09/18/15 | Pending | -- | -- | -- |
| 05/05/2015 05/05/15 | For Sale | $185,000 | -- | $96 / Sq Ft |
Tax History Compared to Growth
Tax History
| Year | Tax Paid | Tax Assessment Tax Assessment Total Assessment is a certain percentage of the fair market value that is determined by local assessors to be the total taxable value of land and additions on the property. | Land | Improvement |
|---|---|---|---|---|
| 2025 | $2,966 | $236,746 | -- | -- |
| 2024 | $2,966 | $230,074 | -- | -- |
| 2023 | $2,966 | $223,373 | $0 | $0 |
| 2022 | $2,871 | $216,867 | $0 | $0 |
| 2021 | $2,970 | $210,550 | $0 | $0 |
| 2020 | $2,923 | $207,643 | $35,000 | $172,643 |
| 2019 | $2,972 | $208,868 | $35,200 | $173,668 |
| 2018 | $3,709 | $203,324 | $26,000 | $177,324 |
| 2017 | $3,407 | $162,602 | $0 | $0 |
| 2016 | $2,334 | $159,258 | $0 | $0 |
Agents Affiliated with this Home
-
Mark Fuller

Seller's Agent in 2018
Mark Fuller
EXIT Beach Realty
(386) 852-2638
3 in this area
77 Total Sales
-
Marsha Evans

Buyer's Agent in 2018
Marsha Evans
Realty Pros Assured
(386) 566-2509
3 in this area
82 Total Sales
-
Al Wilson

Seller's Agent in 2015
Al Wilson
Adams, Cameron & Co., Realtors
(386) 212-5610
1 in this area
87 Total Sales
Map
Source: Daytona Beach Area Association of REALTORS®
MLS Number: 1035980
APN: 4123-10-00-2010
- 10 Cantilever Ct
- 56 Levee Ln
- 43 Levee Ln
- 61 Levee Ln
- 160 Pergola Place
- 149 Pergola Place
- 32 Abacus Ave
- 25 Abacus Ave
- 31 Abacus Ave
- 126 Briargate Look
- 34 Black Creek Way Unit 2A
- 105 Briargate Look
- 115 Pergola Place
- 2 Silver Lake Way
- 65 Pergola Place
- 16 Circle Creek Way
- 6 Black Pine Way
- 8 Wild Creek Way
- 4 Creek Bluff Way
- 8 Fox Cliff Way
