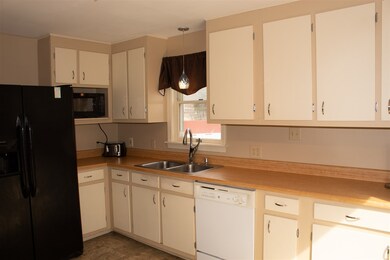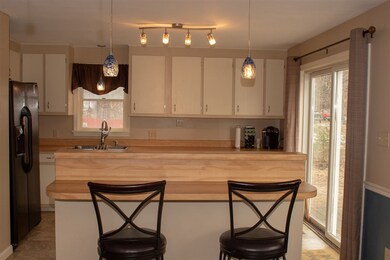
8 Carr St Franklin, NH 03235
Highlights
- Water Access
- Deck
- Skylights
- Cape Cod Architecture
- Main Floor Bedroom
- Double Pane Windows
About This Home
As of June 2024Nestled among the pines this bright & airy home offers an open concept kitchen, high top eating area & dining room. Also found on the first floor is the cozy living room, full bath and bedroom/office if you prefer. Two sliders open onto the deck which overlooks the back & side yards. The master bedroom found on the 2nd floor is spacious with two large closets, a custom built in bureau & hearth and is accompanied by two more bedrooms and another full bath. The property is located on or near two major commuter routes and is a short distance to I-93 and the town beach.
Last Agent to Sell the Property
BHHS Verani Belmont Brokerage Phone: 603-393-5100 License #056343 Listed on: 04/19/2019

Home Details
Home Type
- Single Family
Est. Annual Taxes
- $4,030
Year Built
- Built in 1985
Lot Details
- 0.51 Acre Lot
- Level Lot
Home Design
- Cape Cod Architecture
- Concrete Foundation
- Wood Frame Construction
- Shingle Roof
- T111 Siding
Interior Spaces
- 1.75-Story Property
- Ceiling Fan
- Skylights
- Double Pane Windows
- Combination Kitchen and Dining Room
- Storage
- Washer and Dryer Hookup
- Fire and Smoke Detector
Kitchen
- Stove
- Dishwasher
- Kitchen Island
Flooring
- Carpet
- Laminate
Bedrooms and Bathrooms
- 3 Bedrooms
- Main Floor Bedroom
- Bathroom on Main Level
- 2 Full Bathrooms
- Bathtub
Unfinished Basement
- Basement Fills Entire Space Under The House
- Walk-Up Access
- Connecting Stairway
- Interior and Exterior Basement Entry
Parking
- 6 Car Parking Spaces
- Gravel Driveway
Accessible Home Design
- Bathroom has a 60 inch turning radius
- Kitchen has a 60 inch turning radius
- Handicap Modified
- Stepless Entry
- Hard or Low Nap Flooring
Outdoor Features
- Water Access
- Municipal Residents Have Water Access Only
- Deck
- Shed
Utilities
- Forced Air Heating System
- Heating System Uses Oil
- 200+ Amp Service
- Electric Water Heater
- Private Sewer
- Leach Field
Listing and Financial Details
- Tax Block 40
- 22% Total Tax Rate
Ownership History
Purchase Details
Home Financials for this Owner
Home Financials are based on the most recent Mortgage that was taken out on this home.Purchase Details
Home Financials for this Owner
Home Financials are based on the most recent Mortgage that was taken out on this home.Purchase Details
Home Financials for this Owner
Home Financials are based on the most recent Mortgage that was taken out on this home.Purchase Details
Home Financials for this Owner
Home Financials are based on the most recent Mortgage that was taken out on this home.Purchase Details
Purchase Details
Similar Home in Franklin, NH
Home Values in the Area
Average Home Value in this Area
Purchase History
| Date | Type | Sale Price | Title Company |
|---|---|---|---|
| Warranty Deed | $340,000 | None Available | |
| Warranty Deed | $340,000 | None Available | |
| Warranty Deed | $181,333 | -- | |
| Warranty Deed | $181,333 | -- | |
| Deed | $47,500 | -- | |
| Foreclosure Deed | $132,100 | -- | |
| Deed | $340,900 | -- | |
| Warranty Deed | $142,000 | -- | |
| Deed | $47,500 | -- | |
| Foreclosure Deed | $132,100 | -- | |
| Deed | $340,900 | -- | |
| Warranty Deed | $142,000 | -- |
Mortgage History
| Date | Status | Loan Amount | Loan Type |
|---|---|---|---|
| Open | $340,000 | Purchase Money Mortgage | |
| Closed | $340,000 | Purchase Money Mortgage | |
| Previous Owner | $175,750 | Stand Alone Refi Refinance Of Original Loan | |
| Previous Owner | $175,858 | New Conventional | |
| Previous Owner | $91,675 | Purchase Money Mortgage |
Property History
| Date | Event | Price | Change | Sq Ft Price |
|---|---|---|---|---|
| 06/14/2024 06/14/24 | Sold | $340,000 | +1.5% | $225 / Sq Ft |
| 05/15/2024 05/15/24 | Pending | -- | -- | -- |
| 05/10/2024 05/10/24 | For Sale | $334,900 | +84.7% | $221 / Sq Ft |
| 05/31/2019 05/31/19 | Sold | $181,297 | +0.8% | $120 / Sq Ft |
| 04/26/2019 04/26/19 | Pending | -- | -- | -- |
| 04/19/2019 04/19/19 | For Sale | $179,900 | -- | $119 / Sq Ft |
Tax History Compared to Growth
Tax History
| Year | Tax Paid | Tax Assessment Tax Assessment Total Assessment is a certain percentage of the fair market value that is determined by local assessors to be the total taxable value of land and additions on the property. | Land | Improvement |
|---|---|---|---|---|
| 2024 | $5,172 | $301,600 | $85,600 | $216,000 |
| 2023 | $4,904 | $301,600 | $85,600 | $216,000 |
| 2022 | $4,476 | $183,500 | $71,400 | $112,100 |
| 2021 | $4,259 | $183,500 | $71,400 | $112,100 |
| 2020 | $4,191 | $183,500 | $71,400 | $112,100 |
| 2019 | $4,123 | $183,500 | $71,400 | $112,100 |
| 2018 | $3,416 | $183,500 | $71,400 | $112,100 |
| 2017 | $3,394 | $132,800 | $31,400 | $101,400 |
| 2016 | $3,351 | $132,800 | $31,400 | $101,400 |
| 2015 | $2,319 | $92,960 | $21,980 | $70,980 |
| 2011 | $3,744 | $174,000 | $40,300 | $133,700 |
Agents Affiliated with this Home
-
C
Seller's Agent in 2024
Carissa Krantz
American Eagle Realty
(603) 437-0023
2 in this area
3 Total Sales
-
C
Buyer's Agent in 2024
Corissa Leonard
RE/MAX
(603) 440-9720
1 in this area
14 Total Sales
-
G
Seller's Agent in 2019
Greg Peverly
BHHS Verani Belmont
(603) 393-5100
5 in this area
62 Total Sales
-

Seller Co-Listing Agent in 2019
Deb Peverly
BHHS Verani Belmont
(603) 387-2452
5 in this area
71 Total Sales
-

Buyer's Agent in 2019
Mary Jo Gilloon Huebel
American Eagle Realty
(603) 437-0110
76 Total Sales
Map
Source: PrimeMLS
MLS Number: 4746567
APN: FRKN-000095-000040
- 68 Robin St
- 00 Finch and Kidder Ave
- 17 Lawson Ave
- 36 Lark St
- 53 Lark St
- 20 Lark St
- 179 Webster Ave
- 11 Trail St
- 142 Hill Rd
- 351 N Main St
- 236 N Main St
- 11 Racine St
- 154 Victory Dr
- 318 Victory Dr
- 278 Victory Dr
- 151 Victory Dr
- 69 Cheney St
- 1 Independence Ave
- 0 Rowell Dr Unit 5043422
- 21 Mountain View Dr Unit 21






