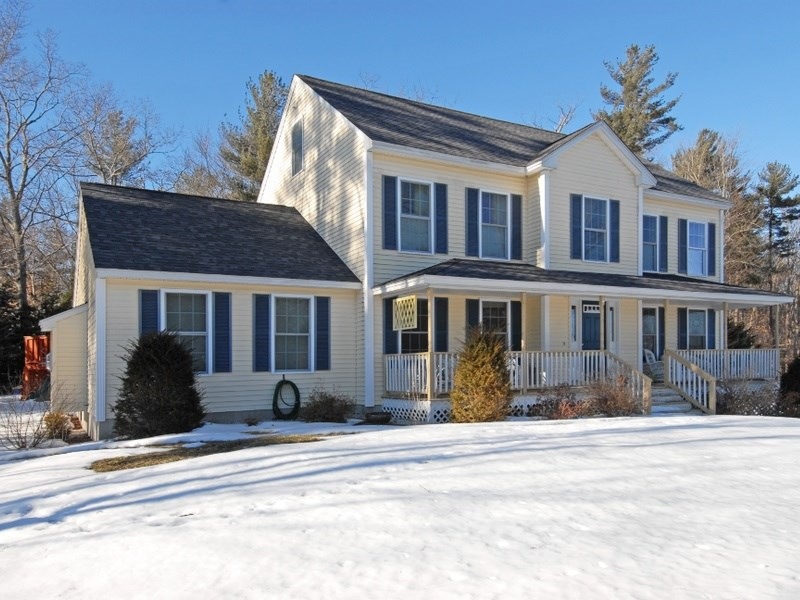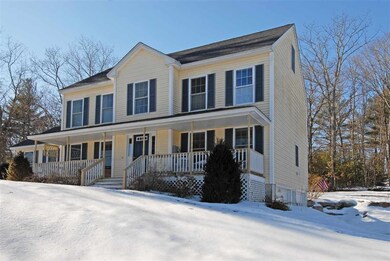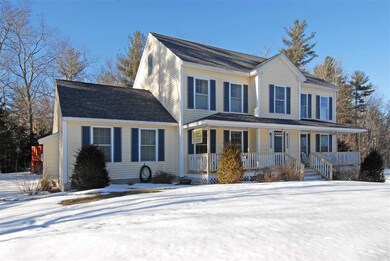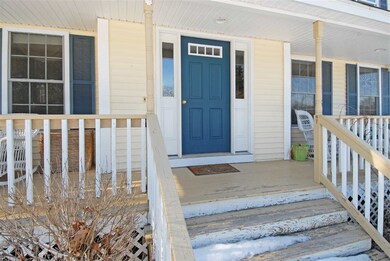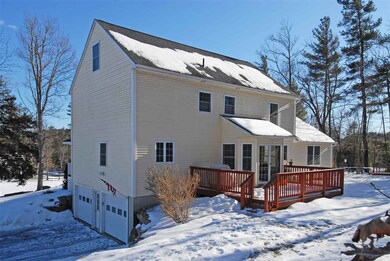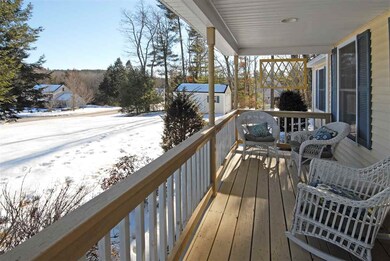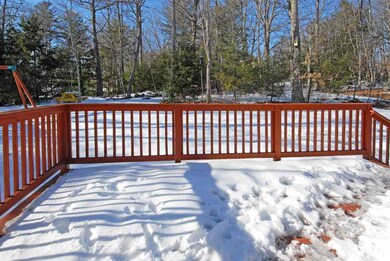
8 Christina Rd Raymond, NH 03077
Highlights
- Colonial Architecture
- Wood Flooring
- 2 Car Direct Access Garage
- Deck
- Covered patio or porch
- Shed
About This Home
As of June 2019Wow! This charming colonial listed under $400k Elevated lot, no water issues in this basement. Lots and Lots of Natural light fills this home. The large kitchen has upgraded counter tops, SS appliances and plenty of work space, which is great for entertaining. A generous bump out which allows for a sunny breakfast nook. You will find a over sized family room with cathedral ceiling and gas fireplace. (Gas Fireplace has been disconnected by seller as a personal choice no propane available.) Not 1 but 2 Master suites, 2nd floor has full bath and large walk in closet, the master suite on 3rd floor has very modern 3/4 bath and lots and lots of storage and closets. You will find additional storage space in the garage which offers a bump out for the lawn mower and extras. The dry unfinished basement assures you will not out grow this property! The neighborhood offers an additional 50 acres of common land to enjoy. Showings begin with a open house on Saturday 11-1.
Last Agent to Sell the Property
BHG Masiello Concord License #063930 Listed on: 02/27/2019

Home Details
Home Type
- Single Family
Est. Annual Taxes
- $7,871
Year Built
- Built in 2005
Lot Details
- 0.9 Acre Lot
- Lot Sloped Up
Parking
- 2 Car Direct Access Garage
- Automatic Garage Door Opener
Home Design
- Colonial Architecture
- Concrete Foundation
- Wood Frame Construction
- Shingle Roof
- Vinyl Siding
Interior Spaces
- 2-Story Property
- Ceiling Fan
- Gas Fireplace
- Dining Area
- Carbon Monoxide Detectors
- Laundry on main level
Kitchen
- Electric Range
- Microwave
- Dishwasher
Flooring
- Wood
- Carpet
- Vinyl
Bedrooms and Bathrooms
- 4 Bedrooms
- En-Suite Primary Bedroom
Basement
- Basement Fills Entire Space Under The House
- Connecting Stairway
- Interior Basement Entry
- Basement Storage
Outdoor Features
- Deck
- Covered patio or porch
- Shed
Schools
- Lamprey River Elementary School
- Iber Holmes Gove Middle Sch
- Raymond High School
Utilities
- Baseboard Heating
- Heating System Uses Oil
- Private Water Source
- Private Sewer
Community Details
- Westgate Estates Subdivision
Listing and Financial Details
- Tax Lot 088
Ownership History
Purchase Details
Home Financials for this Owner
Home Financials are based on the most recent Mortgage that was taken out on this home.Purchase Details
Home Financials for this Owner
Home Financials are based on the most recent Mortgage that was taken out on this home.Purchase Details
Home Financials for this Owner
Home Financials are based on the most recent Mortgage that was taken out on this home.Similar Homes in Raymond, NH
Home Values in the Area
Average Home Value in this Area
Purchase History
| Date | Type | Sale Price | Title Company |
|---|---|---|---|
| Warranty Deed | $385,000 | -- | |
| Warranty Deed | $385,000 | -- | |
| Warranty Deed | $270,000 | -- | |
| Warranty Deed | $270,000 | -- | |
| Deed | $309,600 | -- | |
| Deed | $309,600 | -- |
Mortgage History
| Date | Status | Loan Amount | Loan Type |
|---|---|---|---|
| Open | $53,478 | Stand Alone Refi Refinance Of Original Loan | |
| Open | $395,226 | Stand Alone Refi Refinance Of Original Loan | |
| Closed | $397,918 | VA | |
| Closed | $397,705 | VA | |
| Previous Owner | $207,000 | Unknown | |
| Previous Owner | $230,000 | Purchase Money Mortgage |
Property History
| Date | Event | Price | Change | Sq Ft Price |
|---|---|---|---|---|
| 06/03/2019 06/03/19 | Sold | $385,000 | -1.3% | $106 / Sq Ft |
| 04/19/2019 04/19/19 | Pending | -- | -- | -- |
| 02/27/2019 02/27/19 | For Sale | $390,000 | +44.4% | $107 / Sq Ft |
| 10/31/2014 10/31/14 | Sold | $270,000 | -5.3% | $109 / Sq Ft |
| 09/22/2014 09/22/14 | Pending | -- | -- | -- |
| 09/02/2014 09/02/14 | For Sale | $285,000 | -- | $116 / Sq Ft |
Tax History Compared to Growth
Tax History
| Year | Tax Paid | Tax Assessment Tax Assessment Total Assessment is a certain percentage of the fair market value that is determined by local assessors to be the total taxable value of land and additions on the property. | Land | Improvement |
|---|---|---|---|---|
| 2024 | $9,106 | $415,600 | $98,200 | $317,400 |
| 2023 | $8,611 | $415,600 | $98,200 | $317,400 |
| 2022 | $7,601 | $415,600 | $98,200 | $317,400 |
| 2021 | $7,693 | $415,600 | $98,200 | $317,400 |
| 2020 | $7,907 | $301,800 | $70,200 | $231,600 |
| 2019 | $6,836 | $301,800 | $70,200 | $231,600 |
| 2018 | $7,871 | $298,700 | $70,200 | $228,500 |
| 2017 | $6,878 | $284,200 | $70,200 | $214,000 |
| 2016 | $6,747 | $284,200 | $70,200 | $214,000 |
| 2015 | $6,659 | $265,500 | $70,200 | $195,300 |
| 2014 | $6,462 | $265,600 | $70,200 | $195,400 |
| 2013 | $6,279 | $265,600 | $70,200 | $195,400 |
Agents Affiliated with this Home
-
Kathleen Ahlin

Seller's Agent in 2019
Kathleen Ahlin
BHG Masiello Concord
(603) 520-2286
70 Total Sales
-
Tara Albert

Buyer's Agent in 2019
Tara Albert
Keller Williams Realty-Metropolitan
(603) 557-0810
4 in this area
139 Total Sales
-
S
Seller's Agent in 2014
Sherry Hourrigan
Coldwell Banker Realty Manchester NH
Map
Source: PrimeMLS
MLS Number: 4738068
APN: RAYM-000031-000000-000088
- 15 Sargent Dr
- 215 New Hampshire 27
- 429 Critchett Rd
- 39 Old Cart Rd
- 202 Route 27 Unit 42
- 28 Autumn Ln Unit 14
- 102 Green Rd
- 50 Long Hill Rd
- 24 Watson Hill Rd
- 28 Blackstone Dr
- 57 Blackstone Dr
- 18 Sherman Dr
- 22 Lane Rd
- 12-19 Dump Rd Unit 4
- 167 Deerfield Rd
- 23 Main St Unit Interior
- 297 Crowley Rd
- 12 Old Deerfield Rd
- 10 Critchett Rd
- 0 Lane Rd
