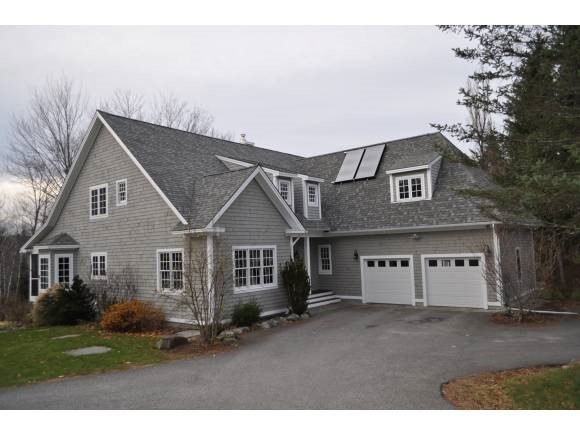
8 Coventry Rd Concord, NH 03301
North End NeighborhoodHighlights
- 6.37 Acre Lot
- Contemporary Architecture
- Wood Flooring
- Wood Burning Stove
- Cathedral Ceiling
- Main Floor Bedroom
About This Home
As of August 2024Lovely cul-de-sac location in the West End on 6+ acres. Open concept w/cherry kitchen/Viking stove/island/walk in pantry.Maple flrs. Frpl liv.rm. w/cathedral ceiling & bookshvs. Energy efficient w/Hurd Low E windows, solar hot water, 10 zone radiant heat on 1st flr., woodstv. Sprinkler system & generator. 1st flr.master & laundry. 2nd flr has 2 bdrms,bath, balcony & 21x14' space to finish.Lower Lev has bdrm,bath,fam.rm. &shop.
Home Details
Home Type
- Single Family
Est. Annual Taxes
- $16,742
Year Built
- Built in 2004
Lot Details
- 6.37 Acre Lot
- Lot Sloped Up
- Property is zoned RA
Parking
- 2 Car Attached Garage
Home Design
- Contemporary Architecture
- Concrete Foundation
- Shingle Roof
- Cedar
Interior Spaces
- 2.5-Story Property
- Cathedral Ceiling
- Ceiling Fan
- Fireplace
- Wood Burning Stove
- Combination Kitchen and Living
- Screened Porch
- Home Security System
- Laundry on main level
- Attic
Kitchen
- Walk-In Pantry
- Dishwasher
- Kitchen Island
Flooring
- Wood
- Carpet
- Tile
Bedrooms and Bathrooms
- 4 Bedrooms
- Main Floor Bedroom
- En-Suite Primary Bedroom
- Bathroom on Main Level
Finished Basement
- Walk-Up Access
- Connecting Stairway
Utilities
- Hot Water Heating System
- Heating System Uses Oil
- Heating System Uses Wood
- Radiant Heating System
- Drilled Well
- Oil Water Heater
- Septic Tank
Additional Features
- Solar Water Heater
- Shed
Listing and Financial Details
- Legal Lot and Block 3 / 1
Ownership History
Purchase Details
Purchase Details
Home Financials for this Owner
Home Financials are based on the most recent Mortgage that was taken out on this home.Similar Homes in Concord, NH
Home Values in the Area
Average Home Value in this Area
Purchase History
| Date | Type | Sale Price | Title Company |
|---|---|---|---|
| Quit Claim Deed | -- | -- | |
| Quit Claim Deed | -- | -- | |
| Warranty Deed | $530,000 | -- | |
| Quit Claim Deed | -- | -- | |
| Warranty Deed | $530,000 | -- |
Mortgage History
| Date | Status | Loan Amount | Loan Type |
|---|---|---|---|
| Open | $742,000 | Purchase Money Mortgage | |
| Closed | $742,000 | Purchase Money Mortgage | |
| Previous Owner | $331,950 | Unknown | |
| Closed | $0 | No Value Available |
Property History
| Date | Event | Price | Change | Sq Ft Price |
|---|---|---|---|---|
| 08/13/2024 08/13/24 | Sold | $1,060,000 | +1.0% | $238 / Sq Ft |
| 06/11/2024 06/11/24 | Pending | -- | -- | -- |
| 06/05/2024 06/05/24 | For Sale | $1,050,000 | +98.1% | $236 / Sq Ft |
| 02/06/2013 02/06/13 | Sold | $530,000 | -0.9% | $92 / Sq Ft |
| 02/05/2013 02/05/13 | Pending | -- | -- | -- |
| 02/05/2013 02/05/13 | For Sale | $535,000 | -- | $93 / Sq Ft |
Tax History Compared to Growth
Tax History
| Year | Tax Paid | Tax Assessment Tax Assessment Total Assessment is a certain percentage of the fair market value that is determined by local assessors to be the total taxable value of land and additions on the property. | Land | Improvement |
|---|---|---|---|---|
| 2024 | $18,248 | $659,000 | $186,300 | $472,700 |
| 2023 | $17,499 | $651,500 | $186,300 | $465,200 |
| 2022 | $16,867 | $651,500 | $186,300 | $465,200 |
| 2021 | $16,260 | $647,300 | $186,300 | $461,000 |
| 2020 | $15,398 | $575,400 | $166,100 | $409,300 |
| 2019 | $15,693 | $564,900 | $167,600 | $397,300 |
| 2018 | $16,153 | $573,000 | $166,100 | $406,900 |
| 2017 | $15,125 | $535,600 | $167,400 | $368,200 |
| 2016 | $14,886 | $538,000 | $171,700 | $366,300 |
| 2015 | $14,427 | $523,900 | $153,700 | $370,200 |
| 2014 | $14,046 | $523,900 | $153,700 | $370,200 |
| 2013 | -- | $547,300 | $153,700 | $393,600 |
| 2012 | -- | $653,400 | $171,400 | $482,000 |
Agents Affiliated with this Home
-
A
Seller's Agent in 2024
Amelia Larsen
Ruedig Realty
(603) 496-4550
6 in this area
10 Total Sales
-
K
Buyer's Agent in 2024
Kristin Sullivan
Ruedig Realty
(603) 674-4644
35 in this area
81 Total Sales
-

Seller's Agent in 2013
Barbara Ruedig
Ruedig Realty
(603) 496-0015
34 in this area
56 Total Sales
Map
Source: PrimeMLS
MLS Number: 4215213
APN: CNCD-000100-000001-000003
