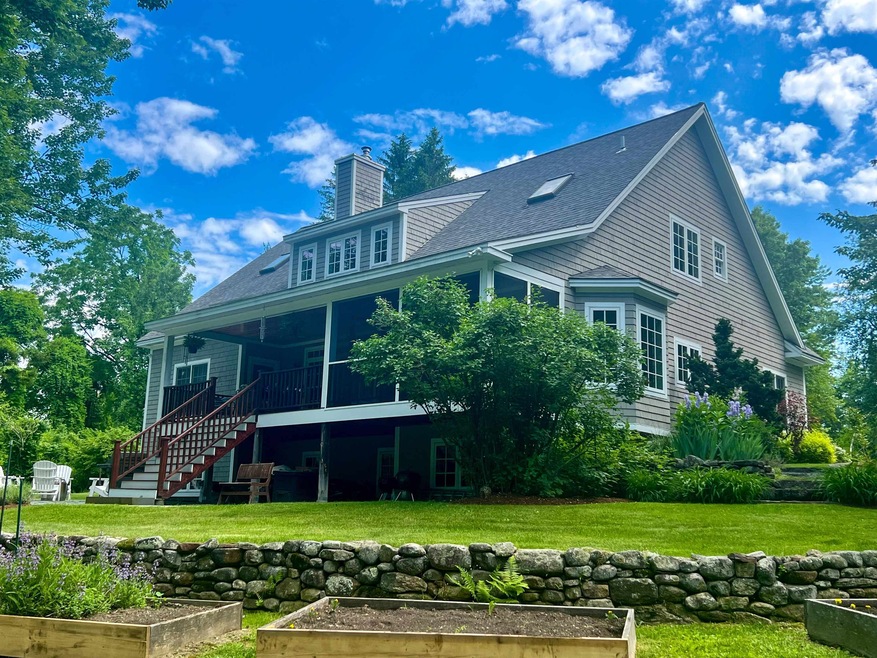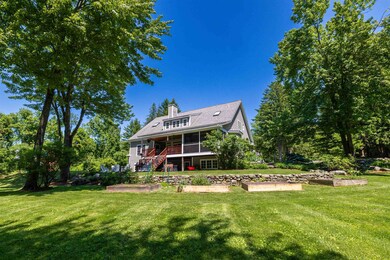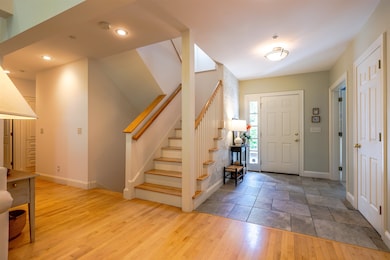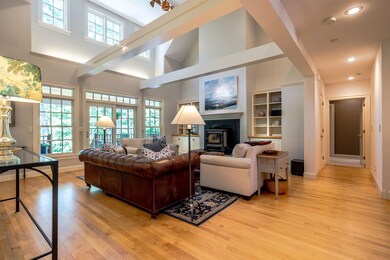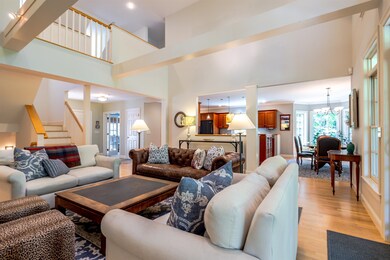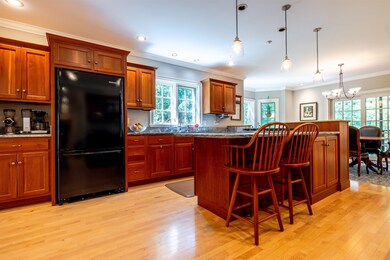
8 Coventry Rd Concord, NH 03301
North End NeighborhoodAbout This Home
As of August 2024This stunning 5 bedroom, 5 bathroom cape home is full of New England charm with cedar shingles, stone walls, a gorgeous wooded lot of 6.37 acres with walking trails, mature landscaping, and a new bluestone patio. The home is located in a wonderful West End cul de sac neighborhood. Inside is filled with natural light. The open floor-plan flows between the entry, living room, dining room, and kitchen, complete with beautiful granite countertops, center island, cherry cabinets, Viking cooktop and walk-in pantry. The living room has 2-story high ceilings and a wood burning stove. Maple floors and a tiled entry. The 1st level has radiant heat floors, laundry, mudroom, and screened in porch. Cobb Hill Construction built this home in 2004, adding, in 2017, an upstairs primary bedroom with HeatnGlo fireplace, walk-in closets and a marble bathroom with custom vanity. The house now has a total of 3 spacious bedrooms upstairs, 2 full renovated bathrooms and ample storage. If 1st floor living is preferred, the home offers a bedroom with walk-in closets, renovated bathroom, and walkout to covered porch. The basement has full size windows and offers plenty of extra finished space, including an additional bedroom and full bathroom. The home has been meticulously maintained. You will be sure to love the peacefulness and privacy of this home; all while within 4 miles to downtown and within minutes to Concord Hospital. Showings begin on Friday, June 7th at 1pm.
Home Details
Home Type
Single Family
Est. Annual Taxes
$18,248
Year Built
2004
Lot Details
0
Parking
2
Listing Details
- Status Detail: Closed
- Directions: From downtown Concord-turn L onto Centre St, turn L onto Auburn St, turn L onto Little Pond Rd, turn L onto Coventry. From I-89 exit 2, turn onto Clinton St (towards Hospital), turn L onto Langley Pkwy, turn L onto Pleasant St, turn R onto Fisk Rd, turn L onto Little Pond Rd, turn L onto Coventry.
- Construction: Existing
- Total Stories: 1.75
- Price Per Sq Ft: 237.77
- Property Class: Residential
- Property Type: Single Family
- Year Built: 2004
- Remarks Public: This stunning 5 bedroom, 5 bathroom cape home is full of New England charm with cedar shingles, stone walls, a gorgeous wooded lot of 6.37 acres with walking trails, mature landscaping, and a new bluestone patio. The home is located in a wonderful West End cul de sac neighborhood. Inside is filled with natural light. The open floor-plan flows between the entry, living room, dining room, and kitchen, complete with beautiful granite countertops, center island, cherry cabinets, Viking cooktop and walk-in pantry. The living room has 2-story high ceilings and a wood burning stove. Maple floors and a tiled entry. The 1st level has radiant heat floors, laundry, mudroom, and screened in porch. Cobb Hill Construction built this home in 2004, adding, in 2017, an upstairs primary bedroom with HeatnGlo fireplace, walk-in closets and a marble bathroom with custom vanity. The house now has a total of 3 spacious bedrooms upstairs, 2 full renovated bathrooms and ample storage. If 1st floor living is preferred, the home offers a bedroom with walk-in closets, renovated bathroom, and walkout to covered porch. The basement has full size windows and offers plenty of extra finished space, including an additional bedroom and full bathroom. The home has been meticulously maintained. You will be sure to love the peacefulness and privacy of this home; all while within 4 miles to downtown and within minutes to Concord Hospital. Showings begin on Friday, June 7th at 1pm.
- List Agent: 419
- Display On Internet: High Speed Intrnt -Avail, Internet - Cable
- Architectural Style: Cape
- ResoLotFeatures: Country Setting, Landscaped, Stream, Trail/Near Trail, View, Walking Trails, Wooded
- Special Features: None
- Property Sub Type: Detached
- Stories: 2
Interior Features
- Appliances: Cooktop - Gas, Dishwasher - Energy Star, Dryer - Energy Star, Microwave, Oven - Wall, Refrigerator, Washer - Energy Star, Exhaust Fan, Water Heater
- Equipment: Dehumidifier, Non-Toxic Pest Control, Sprinkler System, Stove-Wood, Generator - Standby
- Features Accessibility: 1st Floor 1/2 Bathroom, 1st Floor Bedroom, 1st Floor Full Bathroom, 1st Floor Hrd Surfce Flr, Paved Parking, 1st Floor Laundry
- Features Interior: Attic - Hatch/Skuttle, Ceiling Fan, Fireplaces - 1, Hearth, Hot Tub, Kitchen Island, Kitchen/Dining, Kitchen/Living, Living/Dining, Natural Light, Skylight, Storage - Indoor, Walk-in Closet, Walk-in Pantry, Window Treatment, Wood Stove Insert, Laundry - 1st Floor
- Total Bedrooms: 5
- Flooring: Carpet, Hardwood, Marble, Tile
- Total Bathrooms: 5
- Half Bathrooms: 1
- Full Bathrooms: 4
- Basement: Yes
- Basement Access Type: Interior
- Basement Description: Daylight, Insulated, Partially Finished, Stairs - Interior, Storage Space, Interior Access
- Sq Ft - Apx Finished AG: 3079
- Sq Ft - Apx Finished BG: 1379
- Sq Ft - Apx Total: 5145
- Sq Ft - Apx Total Finished: 4458
- Sq Ft - Apx Unfinished BG: 507
- Sq Ft - Apx Unfinished AG: 180
Exterior Features
- Driveway: Paved
- Foundation: Concrete
- Road Frontage: Yes
- Roads: Cul-de-Sac, Dead End, Paved, Public
- Roof: Shingle - Architectural, Shingle - Asphalt
- Easements: Yes
- Features Exterior: Garden Space, Hot Tub, Natural Shade, Patio, Playground, Porch - Covered, Porch - Enclosed, Porch - Screened, Shed, Window Screens
- Construction Type: Insulation-FiberglssBatt, Wood Frame, Shingle Siding
Garage/Parking
- Garage Capacity: 2
- Parking: Direct Entry, Driveway, EV Charging Station(s), Attached
- Garage: Yes
Utilities
- Cable Company: Comcast
- Electric: 200 Amp, Circuit Breaker(s), Generator, On-Site, Underground
- Fuel Company: Rhymes Propane & Oil
- Sewer: 1500+ Gallon, Leach Field, On-Site Septic Exists, Private, Septic Design Available
- Heating Fuel: Gas - LP/Bottle, Oil, Solar, Wood
- Heating: Baseboard, Radiant Floor, Stove - Wood
- Electric Company: Unitil
- Phone Company: Comcast
- Utilities: Phone, Cable, Gas - Lp/Bottle, Underground Utilities
- Water Source: Drilled Well, On-Site Well Exists, Private, Reverse Osmosis, Spring
Schools
- School District: Concord School District SAU #8
- Elementary School: Christa McAuliffe School
- Middle School: Rundlett Middle School
- High School: Concord High School
- Elementary School: Christa McAuliffe School
- High School: Concord High School
Lot Info
- Map: 67
- Lot: 12
- Lot Sq Ft: 277477
- Lot Acres: 6.37
- Surveyed: Unknown
- Zoning: RO
- Deed Book: 3489
- Deed Page: 2911
- Deed Recorded Type: Quit Claim
Tax Info
- Tax Gross Amount: 17499.31
- Tax Year: 2023
MLS Schools
- School District: Concord School District SAU #8
- School Middle Jr: Rundlett Middle School
Ownership History
Purchase Details
Purchase Details
Home Financials for this Owner
Home Financials are based on the most recent Mortgage that was taken out on this home.Similar Homes in Concord, NH
Home Values in the Area
Average Home Value in this Area
Purchase History
| Date | Type | Sale Price | Title Company |
|---|---|---|---|
| Quit Claim Deed | -- | -- | |
| Quit Claim Deed | -- | -- | |
| Warranty Deed | $530,000 | -- | |
| Quit Claim Deed | -- | -- | |
| Warranty Deed | $530,000 | -- |
Mortgage History
| Date | Status | Loan Amount | Loan Type |
|---|---|---|---|
| Open | $742,000 | Purchase Money Mortgage | |
| Closed | $742,000 | Purchase Money Mortgage | |
| Previous Owner | $331,950 | Unknown | |
| Closed | $0 | No Value Available |
Property History
| Date | Event | Price | Change | Sq Ft Price |
|---|---|---|---|---|
| 08/13/2024 08/13/24 | Sold | $1,060,000 | +1.0% | $238 / Sq Ft |
| 06/11/2024 06/11/24 | Pending | -- | -- | -- |
| 06/05/2024 06/05/24 | For Sale | $1,050,000 | +98.1% | $236 / Sq Ft |
| 02/06/2013 02/06/13 | Sold | $530,000 | -0.9% | $92 / Sq Ft |
| 02/05/2013 02/05/13 | Pending | -- | -- | -- |
| 02/05/2013 02/05/13 | For Sale | $535,000 | -- | $93 / Sq Ft |
Tax History Compared to Growth
Tax History
| Year | Tax Paid | Tax Assessment Tax Assessment Total Assessment is a certain percentage of the fair market value that is determined by local assessors to be the total taxable value of land and additions on the property. | Land | Improvement |
|---|---|---|---|---|
| 2024 | $18,248 | $659,000 | $186,300 | $472,700 |
| 2023 | $17,499 | $651,500 | $186,300 | $465,200 |
| 2022 | $16,867 | $651,500 | $186,300 | $465,200 |
| 2021 | $16,260 | $647,300 | $186,300 | $461,000 |
| 2020 | $15,398 | $575,400 | $166,100 | $409,300 |
| 2019 | $15,693 | $564,900 | $167,600 | $397,300 |
| 2018 | $16,153 | $573,000 | $166,100 | $406,900 |
| 2017 | $15,125 | $535,600 | $167,400 | $368,200 |
| 2016 | $14,886 | $538,000 | $171,700 | $366,300 |
| 2015 | $14,427 | $523,900 | $153,700 | $370,200 |
| 2014 | $14,046 | $523,900 | $153,700 | $370,200 |
| 2013 | -- | $547,300 | $153,700 | $393,600 |
| 2012 | -- | $653,400 | $171,400 | $482,000 |
Agents Affiliated with this Home
-
A
Seller's Agent in 2024
Amelia Larsen
Ruedig Realty
-
K
Buyer's Agent in 2024
Kristin Sullivan
Ruedig Realty
-
B
Seller's Agent in 2013
Barbara Ruedig
Ruedig Realty
Map
Source: PrimeMLS
MLS Number: 4998948
APN: CNCD-000100-000001-000003
