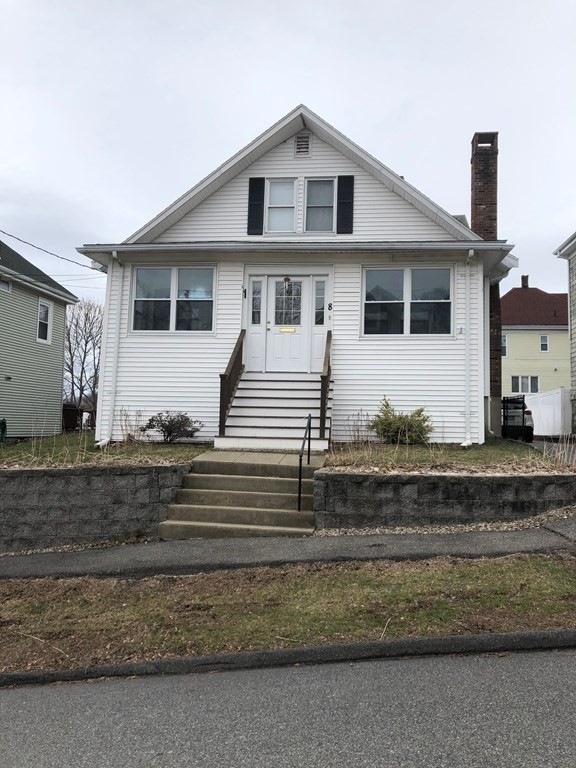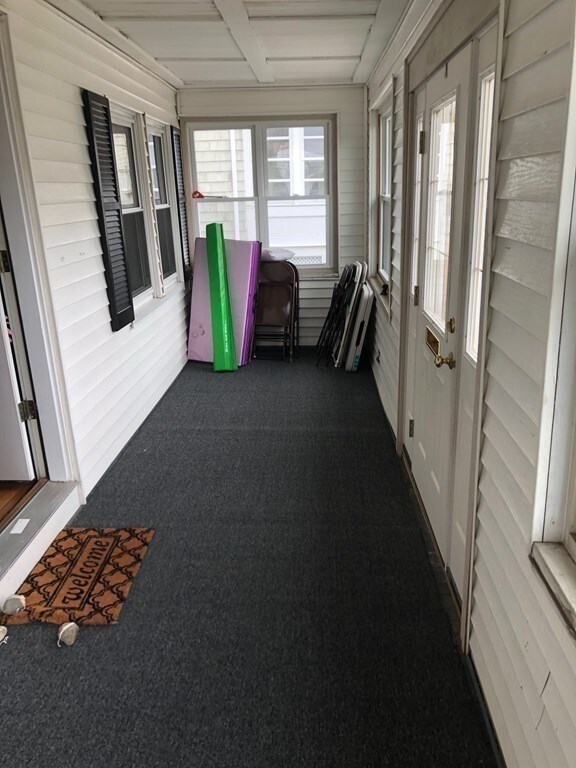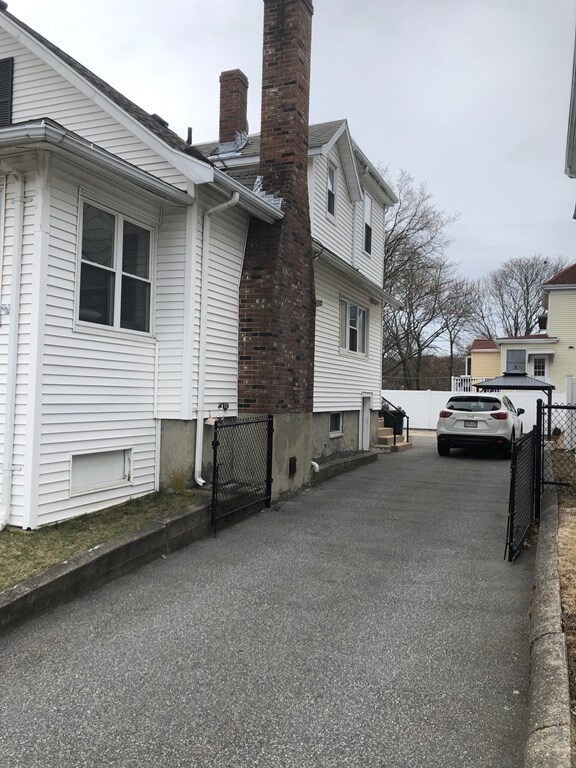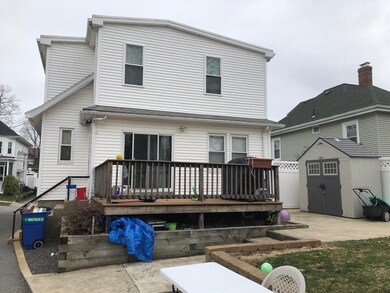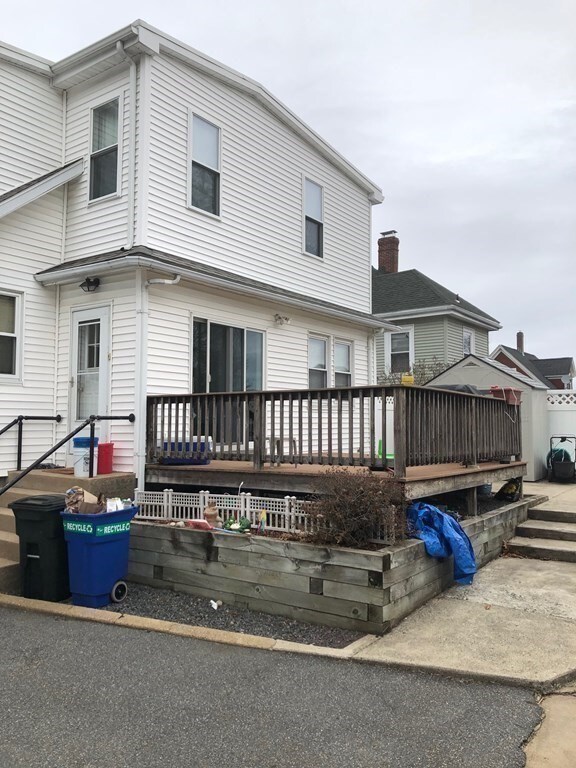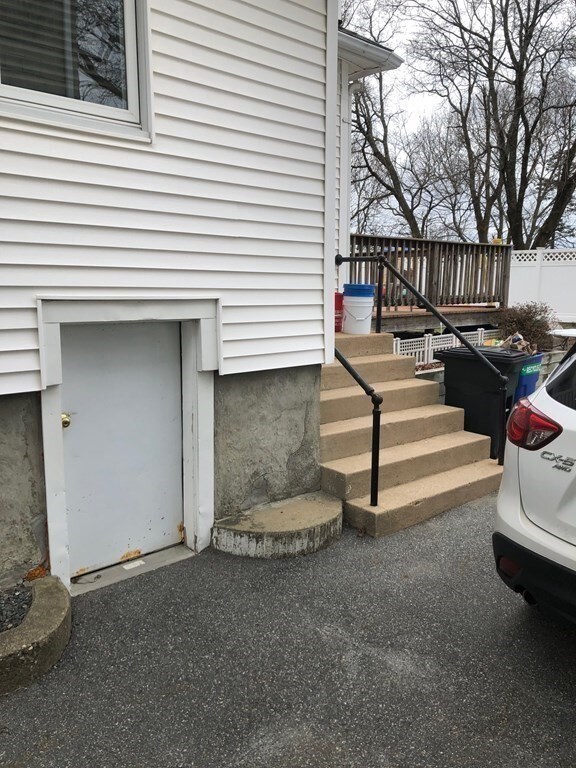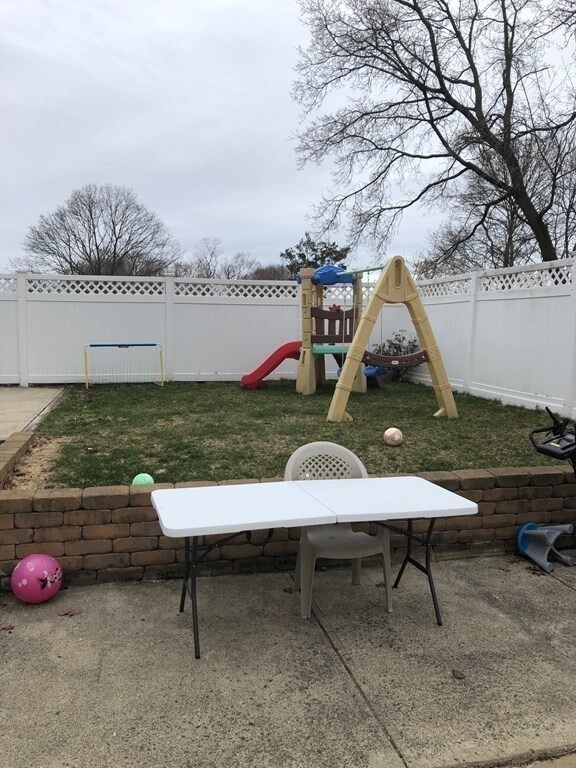
8 Danforth Ave Saugus, MA 01906
Cliftondale NeighborhoodHighlights
- Deck
- Fenced Yard
- Enclosed patio or porch
- Wood Flooring
About This Home
As of July 2021Oversized Cape in Pristine neighborhood of Saugus describes this 4 bedroom 2.5 bath situated on a large lot with Private deck, car port and plenty of parking for your guests. Home feature 1 bedroom on the first floor with hardwood floors and a full bath off the bedroom. The second floor has 3 spacious rooms with 1 full jacuzzi tub bathroom. Hardwood floors throughout. Formal Living room and Dining room along with entry way to home. Beautiful EIK with Black lacor appliances from dishwasher, refrigerator and stove and upgraded corian counter-tops and cabinets. Mud room leading to sliders to a private trec deck. Basement has a bonus room plus 1/2 bath and laundry hook-ups. Plenty of storage throughout the basement. Circuit breakers and generator also plus newer roof.
Home Details
Home Type
- Single Family
Est. Annual Taxes
- $5,797
Year Built
- Built in 1911
Kitchen
- Range
- Dishwasher
- Disposal
Flooring
- Wood
- Vinyl
Outdoor Features
- Deck
- Enclosed patio or porch
- Rain Gutters
Schools
- Saugus High School
Utilities
- Window Unit Cooling System
- Hot Water Baseboard Heater
- Heating System Uses Gas
- Natural Gas Water Heater
Additional Features
- Dryer
- Fenced Yard
- Basement
Ownership History
Purchase Details
Purchase Details
Similar Homes in Saugus, MA
Home Values in the Area
Average Home Value in this Area
Purchase History
| Date | Type | Sale Price | Title Company |
|---|---|---|---|
| Deed | $311,500 | -- | |
| Deed | $138,000 | -- |
Mortgage History
| Date | Status | Loan Amount | Loan Type |
|---|---|---|---|
| Open | $516,800 | Purchase Money Mortgage | |
| Closed | $418,277 | FHA | |
| Closed | $418,984 | FHA | |
| Closed | $431,521 | FHA | |
| Closed | $235,000 | Unknown | |
| Closed | $214,475 | No Value Available | |
| Closed | $62,500 | No Value Available | |
| Closed | $27,524 | No Value Available |
Property History
| Date | Event | Price | Change | Sq Ft Price |
|---|---|---|---|---|
| 07/30/2021 07/30/21 | Sold | $544,000 | -1.1% | $306 / Sq Ft |
| 04/14/2021 04/14/21 | Pending | -- | -- | -- |
| 04/05/2021 04/05/21 | For Sale | $549,999 | +18.3% | $309 / Sq Ft |
| 08/10/2017 08/10/17 | Sold | $465,000 | -1.0% | $262 / Sq Ft |
| 06/30/2017 06/30/17 | Pending | -- | -- | -- |
| 06/27/2017 06/27/17 | For Sale | $469,900 | 0.0% | $264 / Sq Ft |
| 06/19/2017 06/19/17 | Pending | -- | -- | -- |
| 06/13/2017 06/13/17 | Price Changed | $469,900 | -3.1% | $264 / Sq Ft |
| 05/08/2017 05/08/17 | For Sale | $485,000 | -- | $273 / Sq Ft |
Tax History Compared to Growth
Tax History
| Year | Tax Paid | Tax Assessment Tax Assessment Total Assessment is a certain percentage of the fair market value that is determined by local assessors to be the total taxable value of land and additions on the property. | Land | Improvement |
|---|---|---|---|---|
| 2025 | $5,797 | $542,800 | $297,300 | $245,500 |
| 2024 | $5,564 | $522,400 | $280,300 | $242,100 |
| 2023 | $5,458 | $484,700 | $246,300 | $238,400 |
| 2022 | $5,286 | $440,100 | $225,900 | $214,200 |
| 2021 | $4,867 | $394,400 | $196,200 | $198,200 |
| 2020 | $4,494 | $377,000 | $186,900 | $190,100 |
| 2019 | $4,385 | $360,000 | $169,900 | $190,100 |
| 2018 | $3,986 | $344,200 | $164,800 | $179,400 |
| 2017 | $3,713 | $308,100 | $153,700 | $154,400 |
| 2016 | $3,178 | $260,500 | $153,400 | $107,100 |
| 2015 | $2,982 | $248,100 | $146,100 | $102,000 |
| 2014 | $2,969 | $255,700 | $146,100 | $109,600 |
Agents Affiliated with this Home
-
Richard Palladino

Seller's Agent in 2021
Richard Palladino
Century 21 North East
(978) 535-6500
2 in this area
46 Total Sales
-
Alice Sahakian

Buyer's Agent in 2021
Alice Sahakian
Century 21 North East
(781) 910-0262
2 in this area
67 Total Sales
-
M
Seller's Agent in 2017
Michael DiGirolamo
Advanced Real Estate Connection
-
J
Buyer's Agent in 2017
Joseph Cipoletta
Aluxety
Map
Source: MLS Property Information Network (MLS PIN)
MLS Number: 72808914
APN: SAUG-000005E-000018-000003
