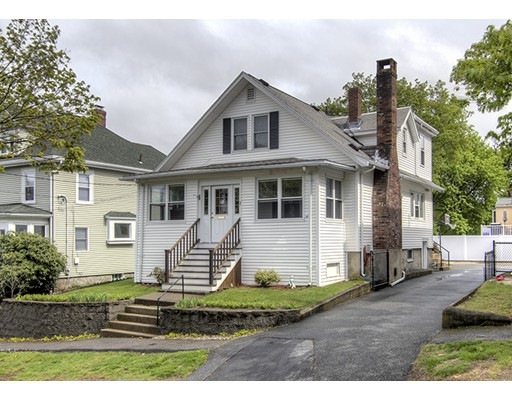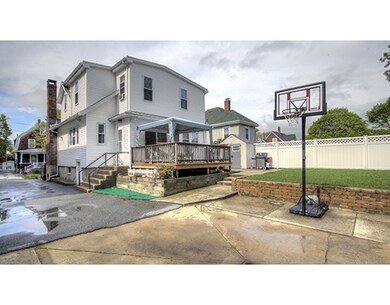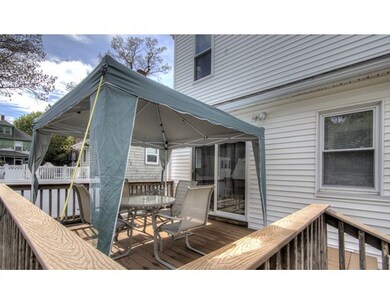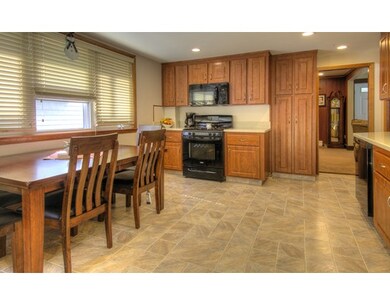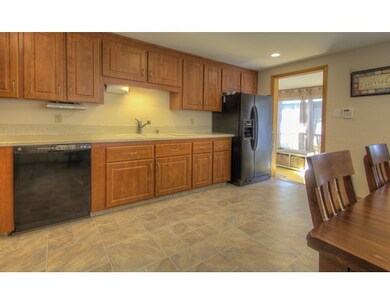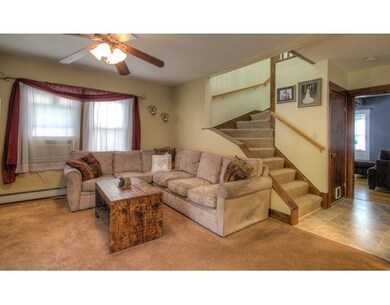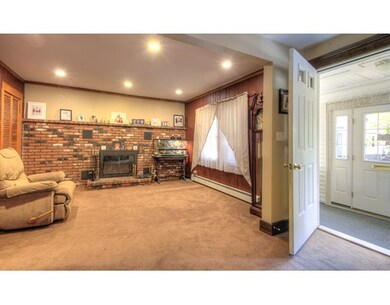
8 Danforth Ave Saugus, MA 01906
Cliftondale NeighborhoodAbout This Home
As of July 2021Buyers accepted an out of state job so there is a second chance for this gem! This oversized cape in a pristine neighborhood has been thoughtfully updated by these 14 year owners and meticulously maintained. 7 rooms and 4 bedrooms offer enough space for a growing or established family. A private bed/bath combo on the first floor brings options for the extended family. The current owners have done the addition for you, adding two oversized bedrooms, new roof and two bathrooms less than 10 years ago.
Last Agent to Sell the Property
Michael DiGirolamo
Advanced Real Estate Connection Listed on: 06/05/2017
Last Buyer's Agent
Joseph Cipoletta
Aluxety
Home Details
Home Type
Single Family
Est. Annual Taxes
$5,797
Year Built
1911
Lot Details
0
Listing Details
- Lot Description: Paved Drive, Fenced/Enclosed
- Property Type: Single Family
- Single Family Type: Detached
- Style: Cape
- Other Agent: 1.00
- Lead Paint: Unknown
- Year Built Description: Approximate
- Special Features: None
- Property Sub Type: Detached
- Year Built: 1911
Interior Features
- Has Basement: Yes
- Fireplaces: 1
- Number of Rooms: 7
- Amenities: Public Transportation, Walk/Jog Trails, Bike Path, Public School
- Electric: 100 Amps
- Energy: Backup Generator
- Flooring: Tile, Vinyl, Wall to Wall Carpet
- Insulation: Blown In
- Interior Amenities: Security System
- Basement: Full
- Bedroom 2: Second Floor, 16X12
- Bedroom 3: Second Floor, 13X12
- Bedroom 4: First Floor, 14X10
- Bathroom #1: Basement, 5X3
- Bathroom #2: First Floor, 6X4
- Bathroom #3: Second Floor, 12X6
- Kitchen: First Floor, 12X16
- Laundry Room: Basement
- Living Room: First Floor, 13X13
- Master Bedroom: Second Floor, 14X13
- Dining Room: First Floor, 13X13
- No Bedrooms: 4
- Full Bathrooms: 2
- Half Bathrooms: 1
- Oth1 Room Name: Entry Hall
- Oth1 Dimen: 24X6
- Oth2 Room Name: Mud Room
- Oth2 Dimen: 10X5
- Main Lo: AN3456
- Main So: C95243
- Estimated Sq Ft: 1778.00
Exterior Features
- Construction: Frame
- Exterior: Vinyl
- Exterior Features: Porch - Enclosed, Deck - Composite, Gutters, Fenced Yard, Satellite Dish, Stone Wall
- Foundation: Fieldstone, Slab
Garage/Parking
- Parking: Off-Street
- Parking Spaces: 6
Utilities
- Heat Zones: 2
- Hot Water: Natural Gas
- Utility Connections: for Gas Range, for Gas Dryer, Washer Hookup, Icemaker Connection
- Sewer: City/Town Sewer
- Water: City/Town Water
Schools
- Elementary School: Veteran's
- Middle School: Belmonte
- High School: Saugus High
Lot Info
- Assessor Parcel Number: M:005-E B:0018 L:0003
- Acre: 0.11
- Lot Size: 4940.00
Multi Family
- Foundation: 28x25
Ownership History
Purchase Details
Purchase Details
Similar Homes in Saugus, MA
Home Values in the Area
Average Home Value in this Area
Purchase History
| Date | Type | Sale Price | Title Company |
|---|---|---|---|
| Deed | $311,500 | -- | |
| Deed | $138,000 | -- |
Mortgage History
| Date | Status | Loan Amount | Loan Type |
|---|---|---|---|
| Open | $516,800 | Purchase Money Mortgage | |
| Closed | $418,277 | FHA | |
| Closed | $418,984 | FHA | |
| Closed | $431,521 | FHA | |
| Closed | $235,000 | Unknown | |
| Closed | $214,475 | No Value Available | |
| Closed | $62,500 | No Value Available | |
| Closed | $27,524 | No Value Available |
Property History
| Date | Event | Price | Change | Sq Ft Price |
|---|---|---|---|---|
| 07/30/2021 07/30/21 | Sold | $544,000 | -1.1% | $306 / Sq Ft |
| 04/14/2021 04/14/21 | Pending | -- | -- | -- |
| 04/05/2021 04/05/21 | For Sale | $549,999 | +18.3% | $309 / Sq Ft |
| 08/10/2017 08/10/17 | Sold | $465,000 | -1.0% | $262 / Sq Ft |
| 06/30/2017 06/30/17 | Pending | -- | -- | -- |
| 06/27/2017 06/27/17 | For Sale | $469,900 | 0.0% | $264 / Sq Ft |
| 06/19/2017 06/19/17 | Pending | -- | -- | -- |
| 06/13/2017 06/13/17 | Price Changed | $469,900 | -3.1% | $264 / Sq Ft |
| 05/08/2017 05/08/17 | For Sale | $485,000 | -- | $273 / Sq Ft |
Tax History Compared to Growth
Tax History
| Year | Tax Paid | Tax Assessment Tax Assessment Total Assessment is a certain percentage of the fair market value that is determined by local assessors to be the total taxable value of land and additions on the property. | Land | Improvement |
|---|---|---|---|---|
| 2025 | $5,797 | $542,800 | $297,300 | $245,500 |
| 2024 | $5,564 | $522,400 | $280,300 | $242,100 |
| 2023 | $5,458 | $484,700 | $246,300 | $238,400 |
| 2022 | $5,286 | $440,100 | $225,900 | $214,200 |
| 2021 | $4,867 | $394,400 | $196,200 | $198,200 |
| 2020 | $4,494 | $377,000 | $186,900 | $190,100 |
| 2019 | $4,385 | $360,000 | $169,900 | $190,100 |
| 2018 | $3,986 | $344,200 | $164,800 | $179,400 |
| 2017 | $3,713 | $308,100 | $153,700 | $154,400 |
| 2016 | $3,178 | $260,500 | $153,400 | $107,100 |
| 2015 | $2,982 | $248,100 | $146,100 | $102,000 |
| 2014 | $2,969 | $255,700 | $146,100 | $109,600 |
Agents Affiliated with this Home
-
Richard Palladino

Seller's Agent in 2021
Richard Palladino
Century 21 North East
(978) 535-6500
2 in this area
46 Total Sales
-
Alice Sahakian

Buyer's Agent in 2021
Alice Sahakian
Century 21 North East
(781) 910-0262
2 in this area
67 Total Sales
-
M
Seller's Agent in 2017
Michael DiGirolamo
Advanced Real Estate Connection
-
J
Buyer's Agent in 2017
Joseph Cipoletta
Aluxety
Map
Source: MLS Property Information Network (MLS PIN)
MLS Number: 72176478
APN: SAUG-000005E-000018-000003
