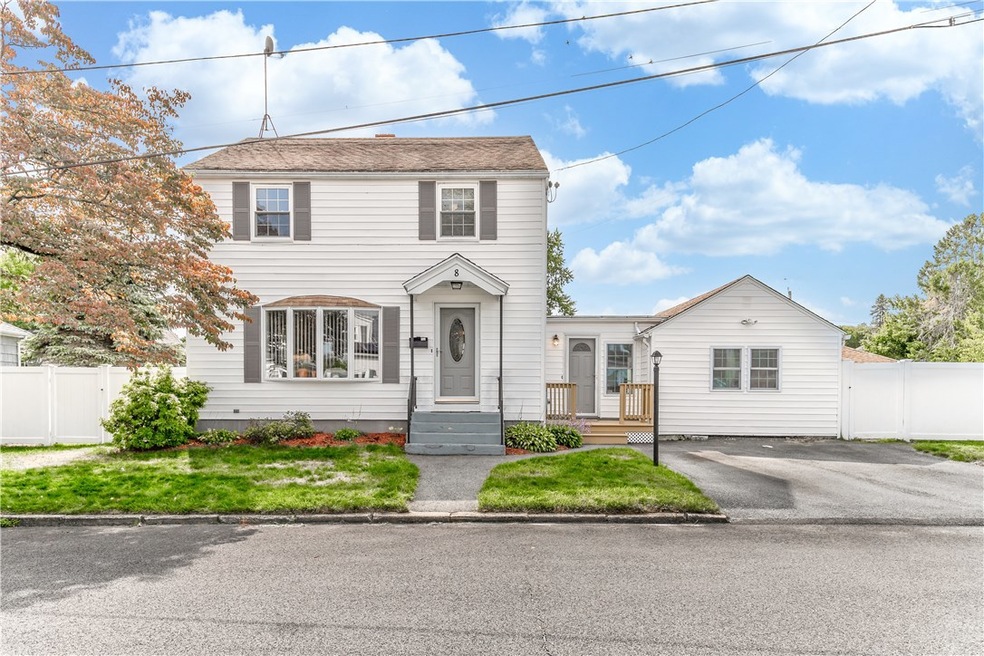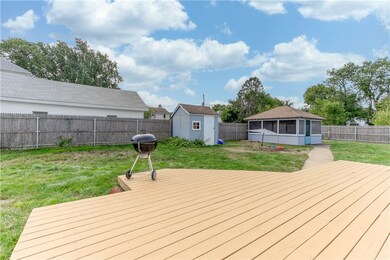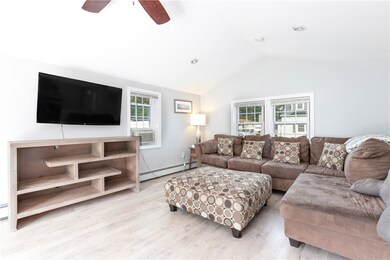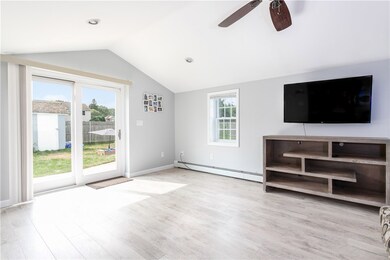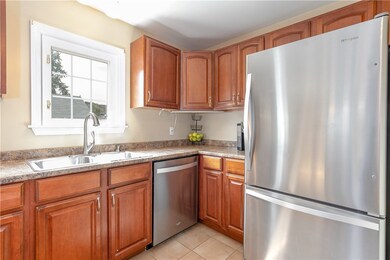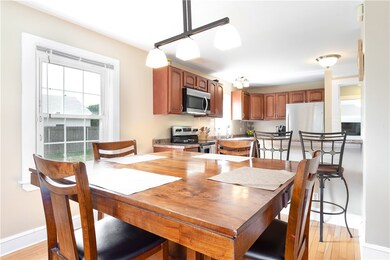
8 Davis St West Warwick, RI 02893
Centreville NeighborhoodHighlights
- Marina
- Colonial Architecture
- Attic
- Golf Course Community
- Wood Flooring
- Tennis Courts
About This Home
As of November 2020Welcome to 8 Davis Street! Located in West Warwick, this three-bedroom home offers huge outdoor living space, including a beautiful, fully screened gazebo! With easy access to the highway and close proximity to restaurants and shops, you'll be right in the heart of it, in your new home. Enjoy an updated kitchen with new stainless steel appliances opening right into a casual dining area. Other features include hardwood floors, two spacious family rooms, and a partially finished basement. Subject to seller finding suitable housing.
Home Details
Home Type
- Single Family
Est. Annual Taxes
- $4,512
Year Built
- Built in 1946
Lot Details
- 9,278 Sq Ft Lot
- Fenced
- Property is zoned R8
Home Design
- Colonial Architecture
- Vinyl Siding
- Concrete Perimeter Foundation
- Plaster
Interior Spaces
- 2-Story Property
- Attic
Kitchen
- Oven
- Range
- Microwave
- Dishwasher
Flooring
- Wood
- Laminate
- Ceramic Tile
- Vinyl
Bedrooms and Bathrooms
- 3 Bedrooms
- 2 Full Bathrooms
- Bathtub with Shower
Partially Finished Basement
- Basement Fills Entire Space Under The House
- Interior Basement Entry
Parking
- 4 Parking Spaces
- No Garage
- Driveway
Outdoor Features
- Patio
- Outbuilding
Location
- Property near a hospital
Utilities
- No Cooling
- Heating System Uses Oil
- Heating System Uses Steam
- 200+ Amp Service
- Tankless Water Heater
Listing and Financial Details
- Tax Lot 522
- Assessor Parcel Number 8DAVISSTWWAR
Community Details
Overview
- Centerville Subdivision
Amenities
- Shops
- Public Transportation
Recreation
- Marina
- Golf Course Community
- Tennis Courts
- Recreation Facilities
Ownership History
Purchase Details
Home Financials for this Owner
Home Financials are based on the most recent Mortgage that was taken out on this home.Purchase Details
Home Financials for this Owner
Home Financials are based on the most recent Mortgage that was taken out on this home.Purchase Details
Purchase Details
Home Financials for this Owner
Home Financials are based on the most recent Mortgage that was taken out on this home.Purchase Details
Purchase Details
Purchase Details
Similar Homes in the area
Home Values in the Area
Average Home Value in this Area
Purchase History
| Date | Type | Sale Price | Title Company |
|---|---|---|---|
| Warranty Deed | $270,000 | None Available | |
| Warranty Deed | $213,000 | -- | |
| Deed | $9,837 | -- | |
| Deed | $212,000 | -- | |
| Deed | $143,000 | -- | |
| Deed | $161,500 | -- | |
| Warranty Deed | $92,000 | -- |
Mortgage History
| Date | Status | Loan Amount | Loan Type |
|---|---|---|---|
| Open | $268,810 | FHA | |
| Previous Owner | $192,925 | FHA | |
| Previous Owner | $202,350 | Purchase Money Mortgage | |
| Previous Owner | $255,600 | No Value Available | |
| Previous Owner | $169,600 | Purchase Money Mortgage |
Property History
| Date | Event | Price | Change | Sq Ft Price |
|---|---|---|---|---|
| 11/24/2020 11/24/20 | Sold | $270,000 | -1.8% | $146 / Sq Ft |
| 10/25/2020 10/25/20 | Pending | -- | -- | -- |
| 09/17/2020 09/17/20 | For Sale | $275,000 | +29.1% | $149 / Sq Ft |
| 04/12/2016 04/12/16 | Sold | $213,000 | -0.9% | $115 / Sq Ft |
| 03/13/2016 03/13/16 | Pending | -- | -- | -- |
| 02/01/2016 02/01/16 | For Sale | $214,900 | -- | $116 / Sq Ft |
Tax History Compared to Growth
Tax History
| Year | Tax Paid | Tax Assessment Tax Assessment Total Assessment is a certain percentage of the fair market value that is determined by local assessors to be the total taxable value of land and additions on the property. | Land | Improvement |
|---|---|---|---|---|
| 2024 | $4,818 | $257,800 | $74,700 | $183,100 |
| 2023 | $4,723 | $257,800 | $74,700 | $183,100 |
| 2022 | $4,651 | $257,800 | $74,700 | $183,100 |
| 2021 | $4,598 | $199,900 | $62,200 | $137,700 |
| 2020 | $4,598 | $199,900 | $62,200 | $137,700 |
| 2019 | $5,861 | $199,900 | $62,200 | $137,700 |
| 2018 | $4,791 | $181,400 | $64,700 | $116,700 |
| 2017 | $4,773 | $181,400 | $64,700 | $116,700 |
| 2016 | $4,687 | $181,400 | $64,700 | $116,700 |
| 2015 | $4,522 | $174,200 | $64,700 | $109,500 |
| 2014 | $4,423 | $174,200 | $64,700 | $109,500 |
Agents Affiliated with this Home
-
Slocum Home Team

Seller's Agent in 2020
Slocum Home Team
SLOCUM
(401) 593-1129
23 in this area
727 Total Sales
-
Rochelle Ziegler

Buyer's Agent in 2020
Rochelle Ziegler
Coldwell Banker Realty
(401) 294-3811
2 in this area
149 Total Sales
-
Jennifer Petreccia

Seller's Agent in 2016
Jennifer Petreccia
RE/MAX ADVANTAGE GROUP
(401) 439-8835
5 in this area
105 Total Sales
-
Nicholas Slocum

Buyer's Agent in 2016
Nicholas Slocum
Slocum Realty
(401) 862-7012
3 Total Sales
Map
Source: State-Wide MLS
MLS Number: 1264871
APN: WWAR-000014-000522-000000
- 8 Tampa St
- 22 Lenox Ave
- 32 Myron St
- 1567 Centerville Rd
- 16 Ontario St
- 32 Sykes St
- 133 New London Ave
- 37 Trellis Dr
- 3 June Ct
- 1 June Ct
- 1195 Centerville Rd
- 30 Sophia Dr
- 10 Judy Terrace
- 118 Brookside Ave
- 25 School St
- 94 Cowesett Ave Unit 22
- 94 Cowesett Ave Unit 18
- 4 Freemont St
- 2 Freemont St
- 21 Cochran St
