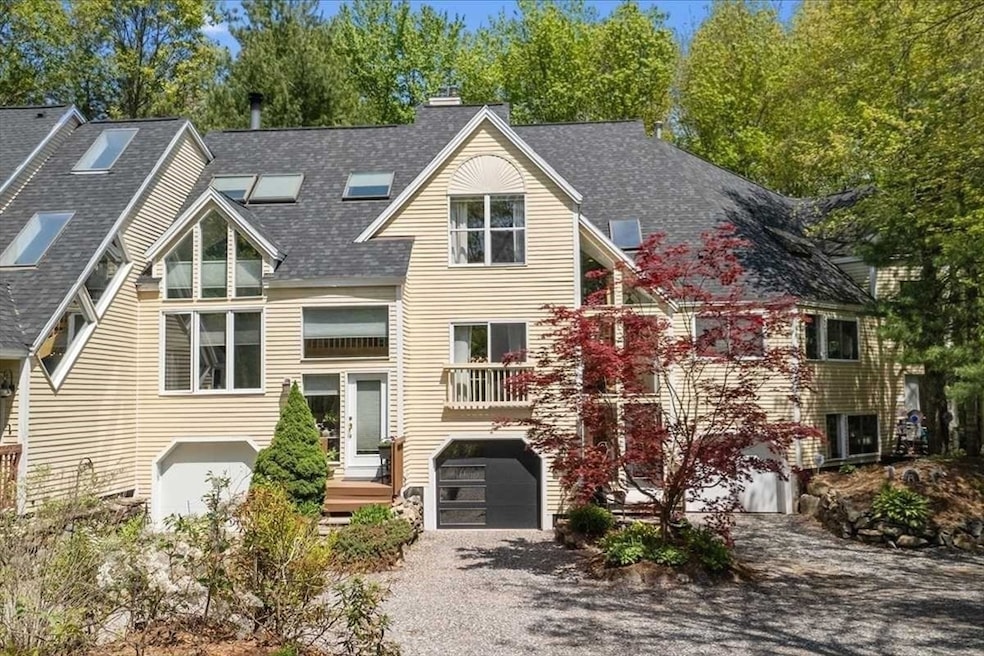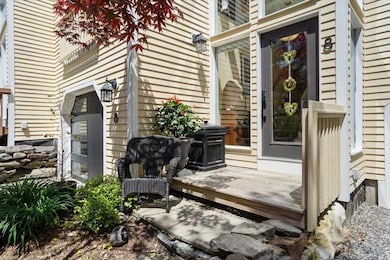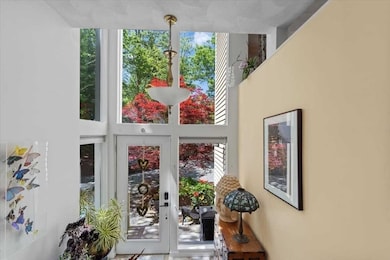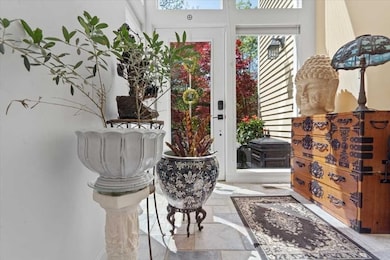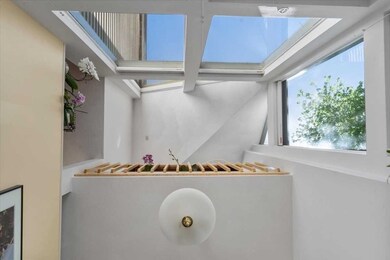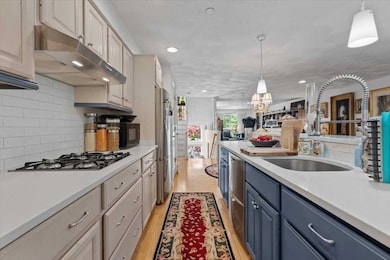
8 Deer Path Unit 8 Hudson, MA 01749
Park Washington NeighborhoodEstimated payment $5,005/month
Highlights
- Open Floorplan
- Landscaped Professionally
- Wood Flooring
- Custom Closet System
- Cathedral Ceiling
- 3-minute walk to Assabet River Nature Trail
About This Home
Where comfort, style & natural beauty meet! Discover the perfect blend of luxury & tranquility at Deer Path Farms, an award-winning townhome community ideally located for commuters who value both convenience & serenity. Step into a dramatic multi-story foyer, where soaring glass walls frame views of the lush,ever-changing landscape. Stunning solarium offers year-round immersion in nature, featuring wraparound windows & full climate control for comfort in every season.This sophisticated yet welcoming home has been thoughtfully updated with elegant hardwood floors, gleaming quartz countertops, premium stainless appliances and a sleek, modern garage door. The architect’s proprietary design ensures superior soundproofing, delivering the privacy & peace of a single-family home. Enjoy an open floor plan with abundant storage & flexible space for future expansion. Attached garage includes a Tesla EV charging station and direct access to convenient mudroom. More than a home - it's a lifestyle!
Townhouse Details
Home Type
- Townhome
Est. Annual Taxes
- $5,398
Year Built
- Built in 1998
Lot Details
- Near Conservation Area
- Stone Wall
- Landscaped Professionally
HOA Fees
- $198 Monthly HOA Fees
Parking
- 1 Car Attached Garage
- Tuck Under Parking
- Parking Storage or Cabinetry
- Garage Door Opener
- Stone Driveway
- Deeded Parking
Interior Spaces
- 3-Story Property
- Open Floorplan
- Cathedral Ceiling
- Ceiling Fan
- Skylights
- Recessed Lighting
- Insulated Windows
- Picture Window
- Sliding Doors
- Insulated Doors
- Entrance Foyer
- Dining Area
- Bonus Room
- Basement
- Exterior Basement Entry
Kitchen
- Breakfast Bar
- Oven
- Stove
- Range with Range Hood
- Dishwasher
- Stainless Steel Appliances
- Kitchen Island
- Solid Surface Countertops
Flooring
- Wood
- Concrete
- Ceramic Tile
- Vinyl
Bedrooms and Bathrooms
- 2 Bedrooms
- Primary bedroom located on second floor
- Custom Closet System
- 2 Full Bathrooms
- Bathtub with Shower
- Separate Shower
Laundry
- Laundry on upper level
- Dryer
- Washer
Utilities
- Forced Air Heating and Cooling System
- Heating System Uses Natural Gas
- 200+ Amp Service
Additional Features
- Porch
- Property is near schools
Listing and Financial Details
- Assessor Parcel Number M:0051 B:0000 L:0503,3767508
Community Details
Overview
- Association fees include insurance, maintenance structure, road maintenance, ground maintenance, snow removal, trash
- 75 Units
- Deer Path Farms Community
Amenities
- Shops
Recreation
- Park
- Jogging Path
- Bike Trail
Pet Policy
- Call for details about the types of pets allowed
Map
Home Values in the Area
Average Home Value in this Area
Property History
| Date | Event | Price | Change | Sq Ft Price |
|---|---|---|---|---|
| 05/22/2025 05/22/25 | For Sale | $789,000 | -- | $316 / Sq Ft |
Similar Homes in Hudson, MA
Source: MLS Property Information Network (MLS PIN)
MLS Number: 73378797
- 48 Deer Path Unit 48
- 1 Deer Path Unit 1
- 19 Deer Path
- 111 Brigham St Unit 13B
- 4 Kattail Rd
- 83 Brigham St
- 13 Woodland Dr
- 20 Alberta Dr
- 20 Harriman Rd
- 30 Brigham St
- 10 Atherton Rd
- 168 River Rd E Unit Lot 2
- 168 River Rd E Unit Lot 6
- 168 River Rd E Unit Lot 15A
- 168 River Rd E Unit Lot 11
- 168 River Rd E Unit Lot 3
- 168 River Rd E Unit Lot 5
- 414 River Rd
- 39 Harriman Rd
- 90 Park St
- 12 Deer Path
- 21 Austen Way
- 35 Park St Unit 1
- 1000 Matrix Way
- 15 High St Unit 2
- 46 Winter St Unit 1R
- 307 Central St
- 100 Tower St
- 6 Mountain Ave Unit 2
- 12 Tyler Rd
- 194 Broad St
- 2 Essex Dr Unit 2
- 109 Mechanic St Unit C
- 109 Mechanic St Unit A
- 120 Chestnut St Unit 1
- 96 Pleasant St Unit 2
- 136 Chestnut St
- 190 Chestnut St Unit 2
- 198 Chestnut St Unit 2
- 19 Northboro Rd E
