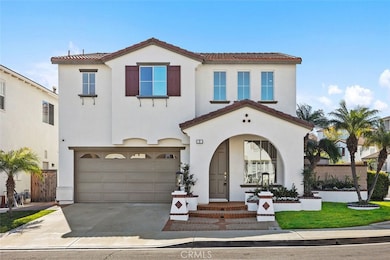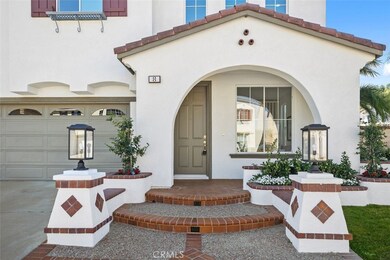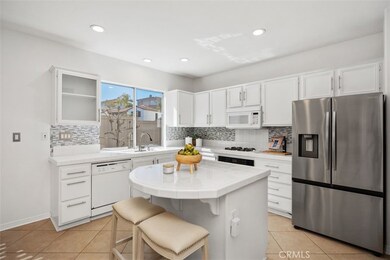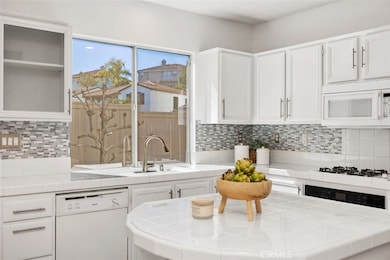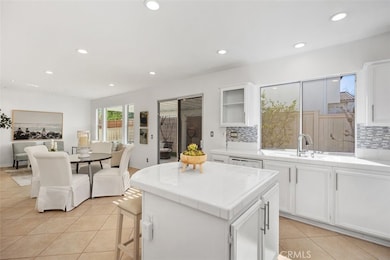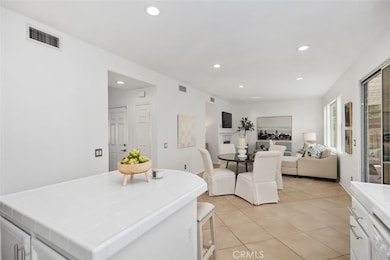
8 Dusk Way Aliso Viejo, CA 92656
Highlights
- Primary Bedroom Suite
- Open Floorplan
- Mediterranean Architecture
- Canyon Vista Elementary School Rated A
- Property is near a park
- Loft
About This Home
As of April 2025Located on a well-manicured corner lot, 8 Dusk is a 4-bedroom home with 1,972 square feet of open space. The light and bright downstairs has an open floor plan united by ceramic tile flooring, and includes an entertainer's kitchen that opens to the dining area and family room. The kitchen has a new oven, new garbage disposal, newer refrigerator, custom tile backsplash, recessed lighting, huge walk-in pantry, and an island with a convenient breakfast counter creating a second informal eating area. The family room includes recessed lighting, a warm fireplace, and a media storage niche. Rounding out the downstairs is a powder room as well as a flexible living space that can be used as a formal living room, office, exercise or play room. Upstairs, the primary bedroom has a vaulted ceiling, extra-large walk-in closet, extra linen storage, and an ensuite primary bathroom with custom lighting, a soaking tub, and a separate walk-in shower. The two secondary bedrooms share a jack-and-jill bathroom with dual sinks. The fourth bedroom is currently configured as a spacious open loft with a built-in desk and drawers, and plentiful recessed lighting, making it the perfect office space, play room or den. The loft also can be converted to a 4th bedroom, which was a builder option. Beautiful wood laminate flows through the upstairs bedrooms, loft, hallway and stairs, with the single flooring adding to the spacious feel of the second floor. Laundry is also located upstairs, for maximum convenience. The tranquil backyard includes lime, persimmon, and pear fruit trees and wraps around the side of the home for extra space. The garage includes overhead storage and a Tesla charger. 8 Dusk is located in Skyview, a coveted community of homes in the Westridge area of Aliso Viejo, and is a short walk to Westridge Park and highly rated Canyon Vista Elementary.
Last Agent to Sell the Property
Coldwell Banker Realty Brokerage Phone: 949-616-4440 License #01491942 Listed on: 02/26/2025

Co-Listed By
Coldwell Banker Realty Brokerage Phone: 949-616-4440 License #01300000
Home Details
Home Type
- Single Family
Est. Annual Taxes
- $4,612
Year Built
- Built in 1999
Lot Details
- 3,575 Sq Ft Lot
- Wood Fence
- Block Wall Fence
- Landscaped
- Corner Lot
- Sprinkler System
- Private Yard
- Lawn
- Garden
- Back and Front Yard
HOA Fees
Parking
- 2 Car Attached Garage
- 2 Open Parking Spaces
- Parking Available
- Single Garage Door
- Driveway
Home Design
- Mediterranean Architecture
- Planned Development
- Slab Foundation
- Tile Roof
- Concrete Roof
- Stucco
Interior Spaces
- 1,972 Sq Ft Home
- 2-Story Property
- Open Floorplan
- Built-In Features
- Recessed Lighting
- Gas Fireplace
- Family Room with Fireplace
- Family Room Off Kitchen
- Living Room
- Dining Room
- Loft
- Neighborhood Views
Kitchen
- Open to Family Room
- Breakfast Bar
- Walk-In Pantry
- Convection Oven
- Gas Cooktop
- Microwave
- Dishwasher
- Kitchen Island
Flooring
- Laminate
- Tile
Bedrooms and Bathrooms
- 4 Bedrooms
- All Upper Level Bedrooms
- Primary Bedroom Suite
- Walk-In Closet
- Jack-and-Jill Bathroom
- Makeup or Vanity Space
- Dual Sinks
- Bathtub
- Separate Shower
Laundry
- Laundry Room
- Laundry on upper level
Outdoor Features
- Concrete Porch or Patio
- Exterior Lighting
Location
- Property is near a park
- Suburban Location
Schools
- Canyon Elementary School
- Don Juan Avila Middle School
- Aliso Niguel High School
Utilities
- Forced Air Heating and Cooling System
- Natural Gas Connected
- Water Heater
- Phone Available
- Cable TV Available
Listing and Financial Details
- Tax Lot 78
- Tax Tract Number 15614
- Assessor Parcel Number 62941114
- $21 per year additional tax assessments
- Seller Considering Concessions
Community Details
Overview
- Skyview Association, Phone Number (949) 581-4988
- Powerstone Association, Phone Number (949) 243-7750
- Accell Property Management HOA
- Built by Shea
- Skyview Westridge Subdivision, B Baumgarten Floorplan
Recreation
- Park
Security
- Resident Manager or Management On Site
Ownership History
Purchase Details
Home Financials for this Owner
Home Financials are based on the most recent Mortgage that was taken out on this home.Purchase Details
Purchase Details
Purchase Details
Purchase Details
Home Financials for this Owner
Home Financials are based on the most recent Mortgage that was taken out on this home.Purchase Details
Home Financials for this Owner
Home Financials are based on the most recent Mortgage that was taken out on this home.Similar Homes in Aliso Viejo, CA
Home Values in the Area
Average Home Value in this Area
Purchase History
| Date | Type | Sale Price | Title Company |
|---|---|---|---|
| Grant Deed | $1,468,000 | Equity Title | |
| Gift Deed | -- | None Listed On Document | |
| Quit Claim Deed | -- | None Listed On Document | |
| Gift Deed | -- | None Listed On Document | |
| Deed | -- | -- | |
| Interfamily Deed Transfer | -- | Fidelity Natl Ttl Orange Cnt | |
| Grant Deed | $293,500 | First American Title Ins Co |
Mortgage History
| Date | Status | Loan Amount | Loan Type |
|---|---|---|---|
| Previous Owner | $599,000 | New Conventional | |
| Previous Owner | $563,000 | New Conventional | |
| Previous Owner | $560,000 | New Conventional | |
| Previous Owner | $506,000 | New Conventional | |
| Previous Owner | $555,000 | New Conventional | |
| Previous Owner | $591,790 | FHA | |
| Previous Owner | $32,812 | Unknown | |
| Previous Owner | $564,500 | Unknown | |
| Previous Owner | $288,000 | Credit Line Revolving | |
| Previous Owner | $300,000 | Unknown | |
| Previous Owner | $59,000 | Credit Line Revolving | |
| Previous Owner | $67,000 | Credit Line Revolving | |
| Previous Owner | $275,000 | Unknown | |
| Previous Owner | $27,000 | Credit Line Revolving | |
| Previous Owner | $234,550 | No Value Available |
Property History
| Date | Event | Price | Change | Sq Ft Price |
|---|---|---|---|---|
| 04/14/2025 04/14/25 | Sold | $1,468,000 | -2.1% | $744 / Sq Ft |
| 03/15/2025 03/15/25 | Pending | -- | -- | -- |
| 02/26/2025 02/26/25 | For Sale | $1,499,000 | 0.0% | $760 / Sq Ft |
| 02/04/2025 02/04/25 | Off Market | $3,750 | -- | -- |
| 05/07/2021 05/07/21 | Rented | $3,750 | 0.0% | -- |
| 05/01/2021 05/01/21 | Price Changed | $3,750 | -2.6% | $2 / Sq Ft |
| 04/23/2021 04/23/21 | For Rent | $3,850 | -- | -- |
Tax History Compared to Growth
Tax History
| Year | Tax Paid | Tax Assessment Tax Assessment Total Assessment is a certain percentage of the fair market value that is determined by local assessors to be the total taxable value of land and additions on the property. | Land | Improvement |
|---|---|---|---|---|
| 2024 | $4,612 | $455,934 | $156,917 | $299,017 |
| 2023 | $4,506 | $446,995 | $153,841 | $293,154 |
| 2022 | $4,418 | $438,231 | $150,825 | $287,406 |
| 2021 | $4,331 | $429,639 | $147,868 | $281,771 |
| 2020 | $4,287 | $425,234 | $146,352 | $278,882 |
| 2019 | $4,133 | $416,897 | $143,483 | $273,414 |
| 2018 | $4,051 | $408,723 | $140,670 | $268,053 |
| 2017 | $3,970 | $400,709 | $137,911 | $262,798 |
| 2016 | $3,856 | $392,852 | $135,206 | $257,646 |
| 2015 | $4,482 | $386,951 | $133,175 | $253,776 |
| 2014 | $4,397 | $379,372 | $130,567 | $248,805 |
Agents Affiliated with this Home
-
Veronica Encinas

Seller's Agent in 2025
Veronica Encinas
Coldwell Banker Realty
(949) 616-4440
32 in this area
58 Total Sales
-
Rosario Rodriguez

Seller Co-Listing Agent in 2025
Rosario Rodriguez
Coldwell Banker Realty
(949) 616-4441
34 in this area
66 Total Sales
-
Yanna Yu
Y
Buyer's Agent in 2025
Yanna Yu
Infinite Sun Realty
(909) 569-2891
1 in this area
23 Total Sales
-
Catherine Lee
C
Seller's Agent in 2021
Catherine Lee
(650) 436-9912
7 Total Sales
Map
Source: California Regional Multiple Listing Service (CRMLS)
MLS Number: OC25038239
APN: 629-411-14
- 7 Dusk Way
- 59 Cape Victoria
- 22681 Oakgrove Unit 536
- 22681 Oakgrove Unit 133
- 3 Bluff Cove Dr
- 8 Quebec
- 4 Mosaic
- 23 Veneto Ln
- 2 Astoria Ct
- 2 Chestnut Dr
- 50 Bluff Cove Dr
- 5 Sherrelwood Ct
- 5 Gretchen Ct Unit 161
- 8 Carey Ct Unit 23
- 27 Northern Pine Loop
- 9 Cranwell
- 4 Sunswept Mesa
- 11 Sunswept Mesa
- 7 Burlingame Ln
- 31 Tulare Dr

