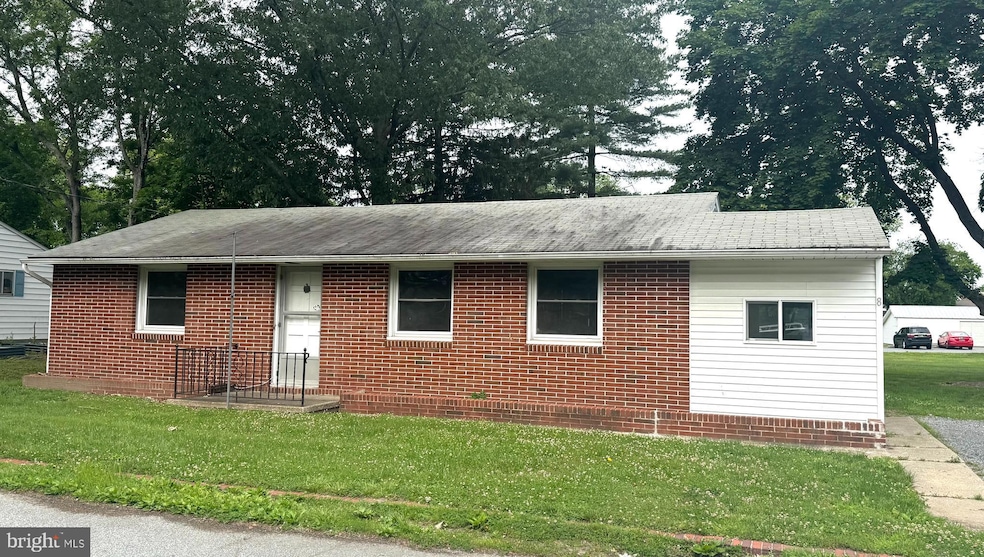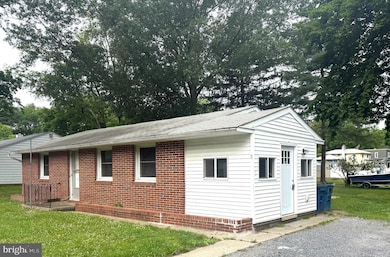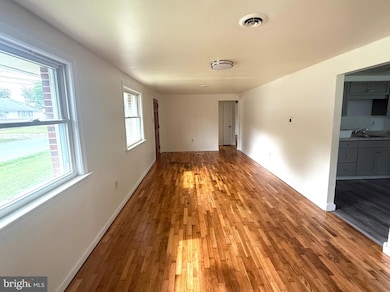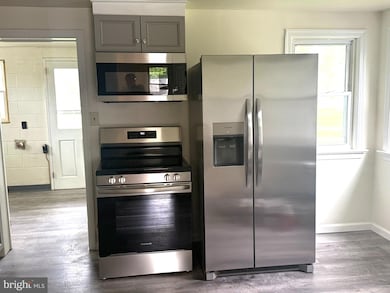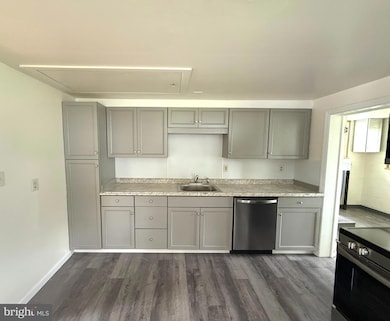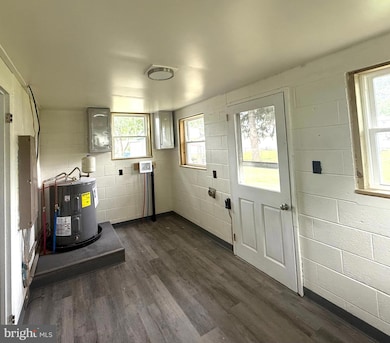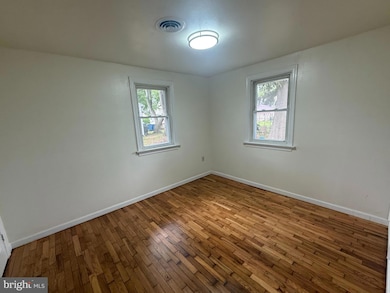8 East St Camden, DE 19934
Highlights
- Rambler Architecture
- 1 Fireplace
- Heat Pump System
- Caesar Rodney High School Rated A-
- No HOA
About This Home
3 Bedroom / 1 Bath Ranch located in the Town of Camden. Caesar Rodney School District. Complete interior renovation just completed - refinished hardwood floors in living room and all three bedrooms. New LVP has been installed in the bathroom, kitchen, and utility room. All new kitchen cabinets and countertops and new stainless steel appliances. Lawn care included in monthly rent. Tenant is responsible for all utilities. Showings available through Realtor of your choice. Owner is a Delaware Licensed Realtor. Application online at $40 per occupant over 18.
Last Listed By
Keller Williams Realty Central-Delaware License #RS-0022282 Listed on: 05/28/2025

Home Details
Home Type
- Single Family
Est. Annual Taxes
- $678
Year Built
- Built in 1960 | Remodeled in 2025
Lot Details
- 8,756 Sq Ft Lot
- Lot Dimensions are 123.00 x 78.00
Home Design
- Rambler Architecture
- Brick Exterior Construction
- Asphalt Roof
- Vinyl Siding
Interior Spaces
- 1,088 Sq Ft Home
- Property has 1 Level
- 1 Fireplace
- Crawl Space
Bedrooms and Bathrooms
- 3 Main Level Bedrooms
- 1 Full Bathroom
Parking
- 6 Parking Spaces
- 2 Driveway Spaces
Schools
- W.B. Simpson Elementary School
- Fred Fifer Middle School
- Caesar Rodney High School
Utilities
- Heat Pump System
- Back Up Electric Heat Pump System
- 220 Volts
- Electric Water Heater
- Municipal Trash
Listing and Financial Details
- Residential Lease
- Security Deposit $1,800
- Tenant pays for all utilities
- Rent includes lawn service, trash removal
- No Smoking Allowed
- 12-Month Lease Term
- Available 5/29/25
- $40 Application Fee
- Assessor Parcel Number NM-02-09411-03-3000-000
Community Details
Overview
- No Home Owners Association
- Camden Subdivision
Pet Policy
- No Pets Allowed
Map
Source: Bright MLS
MLS Number: DEKT2038004
APN: 7-02-09411-03-3000-000
- 316 E Camden Wyoming Ave
- 17 S Main St
- 503 Commons Ln
- 111 Meeting House Ln
- 237 E Camden Wyoming Ave
- 215 Sandy Hill Trail
- 52 Hilltop Trail
- 114 Cambridge Rd
- 794 Sandy Hill Trail
- 39 Center St
- 920 Blair Ct
- 483 Rising Sun Rd
- 39 Duchess Cir
- 24 Stevens St
- 27 South St
- 20 Stevens St
- 41 Theater Ln
- 12 Royal Grant Way
- 12 Squire Cir
- 21 Schoolview Ln
