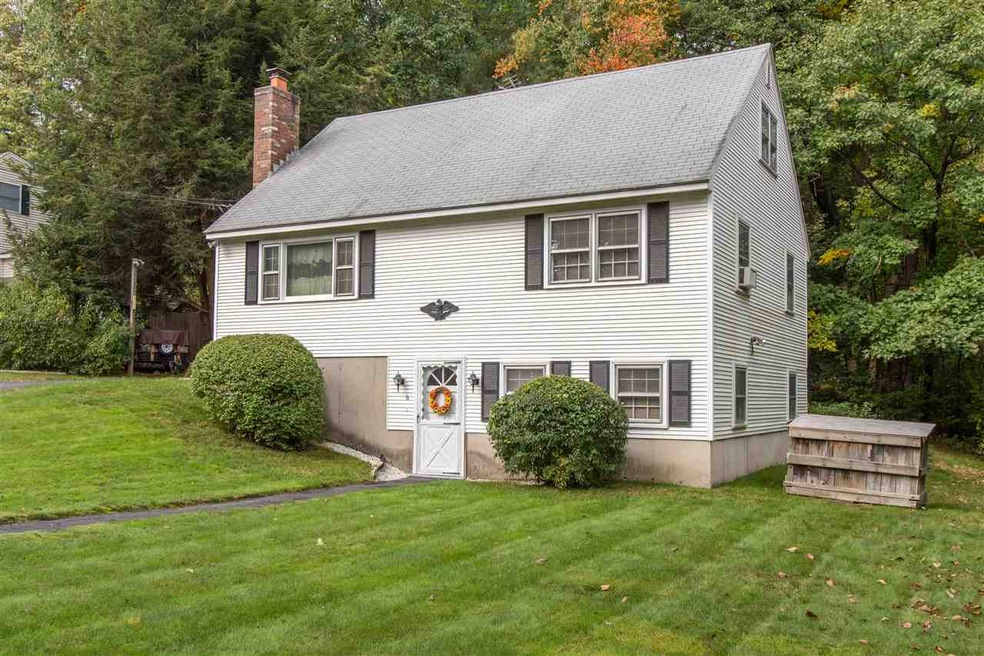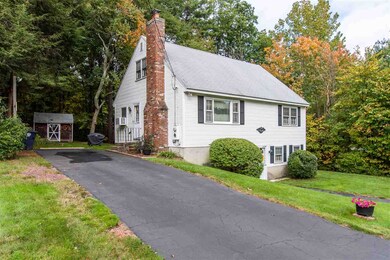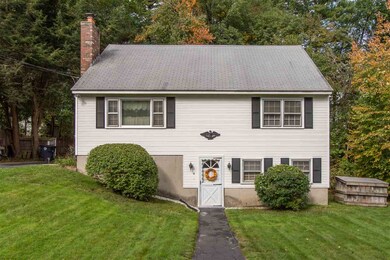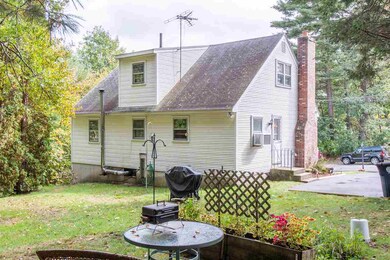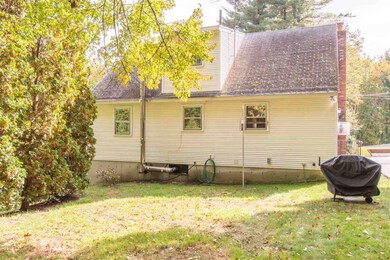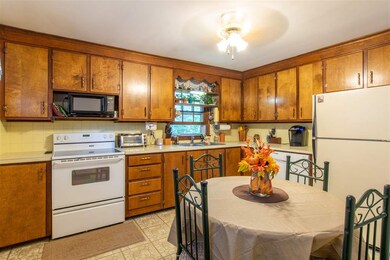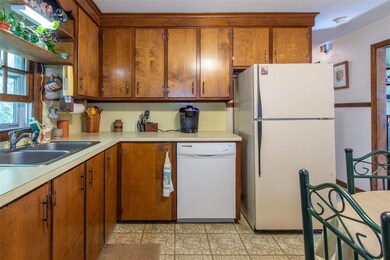
8 Elaine Dr Nashua, NH 03062
Southwest Nashua NeighborhoodEstimated Value: $446,696 - $485,000
Highlights
- Cape Cod Architecture
- Wood Flooring
- Landscaped
- Wood Burning Stove
- Zoned Heating
- Baseboard Heating
About This Home
As of November 2018Adorable 2 Bedroom cape on a nice corner lot with room to expand , unfinished attic space with room for an additional two bedrooms and bath. Two Bedrooms on first floor with full bath, Hardwood floors . Large family room in finished Lower level . additional room in basement with wood and coal burning stove , walk out basement , Nice quiet neighborhood . Adorable home for the growing family or someone looking to down size ...
Last Agent to Sell the Property
Arris Realty License #056032 Listed on: 10/09/2018

Home Details
Home Type
- Single Family
Est. Annual Taxes
- $4,983
Year Built
- Built in 1970
Lot Details
- 0.44 Acre Lot
- Landscaped
- Lot Sloped Up
- Property is zoned R9
Parking
- Paved Parking
Home Design
- Cape Cod Architecture
- Concrete Foundation
- Wood Frame Construction
- Shingle Roof
- Vinyl Siding
Interior Spaces
- 2-Story Property
- Wood Burning Stove
- Partially Finished Basement
- Walk-Out Basement
Kitchen
- Electric Range
- Dishwasher
Flooring
- Wood
- Vinyl
Bedrooms and Bathrooms
- 2 Bedrooms
- 1 Full Bathroom
Utilities
- Zoned Heating
- Coal Stove
- Baseboard Heating
- Hot Water Heating System
- Heating System Uses Coal
- Heating System Uses Oil
- Heating System Uses Wood
Listing and Financial Details
- Legal Lot and Block 011 / 011
Ownership History
Purchase Details
Home Financials for this Owner
Home Financials are based on the most recent Mortgage that was taken out on this home.Purchase Details
Home Financials for this Owner
Home Financials are based on the most recent Mortgage that was taken out on this home.Purchase Details
Purchase Details
Similar Homes in Nashua, NH
Home Values in the Area
Average Home Value in this Area
Purchase History
| Date | Buyer | Sale Price | Title Company |
|---|---|---|---|
| Flewelling Alison E | -- | -- | |
| Fleweling Alison E | $249,933 | -- | |
| Pelchat Ft | -- | -- | |
| Pelchat Adrian J | $4,000 | -- |
Mortgage History
| Date | Status | Borrower | Loan Amount |
|---|---|---|---|
| Open | Flewelling Alison E | $238,000 | |
| Closed | Flewelling Alison E | $249,500 | |
| Previous Owner | Fleweling Alison E | $242,403 | |
| Previous Owner | Pelchat Denise B | $140,000 |
Property History
| Date | Event | Price | Change | Sq Ft Price |
|---|---|---|---|---|
| 11/30/2018 11/30/18 | Sold | $249,900 | 0.0% | $179 / Sq Ft |
| 10/13/2018 10/13/18 | Pending | -- | -- | -- |
| 10/09/2018 10/09/18 | For Sale | $249,900 | -- | $179 / Sq Ft |
Tax History Compared to Growth
Tax History
| Year | Tax Paid | Tax Assessment Tax Assessment Total Assessment is a certain percentage of the fair market value that is determined by local assessors to be the total taxable value of land and additions on the property. | Land | Improvement |
|---|---|---|---|---|
| 2023 | $6,391 | $350,600 | $138,200 | $212,400 |
| 2022 | $6,335 | $350,600 | $138,200 | $212,400 |
| 2021 | $5,701 | $245,500 | $92,100 | $153,400 |
| 2020 | $5,562 | $246,000 | $92,100 | $153,900 |
| 2019 | $5,353 | $246,000 | $92,100 | $153,900 |
| 2018 | $5,122 | $241,500 | $92,100 | $149,400 |
| 2017 | $4,983 | $193,200 | $73,400 | $119,800 |
| 2016 | $4,844 | $193,200 | $73,400 | $119,800 |
| 2015 | $4,739 | $193,200 | $73,400 | $119,800 |
| 2014 | $4,646 | $193,200 | $73,400 | $119,800 |
Agents Affiliated with this Home
-
Maurice Robichaud

Seller's Agent in 2018
Maurice Robichaud
Arris Realty
(603) 759-6533
20 in this area
191 Total Sales
-
Jayne Savage

Buyer's Agent in 2018
Jayne Savage
BHHS Verani Meredith
(617) 947-1275
8 Total Sales
Map
Source: PrimeMLS
MLS Number: 4722802
APN: NASH-000000-000000-000769C
- 5 Cabernet Ct Unit 6
- 16 Killian Dr Unit U22
- 17 Cindy Dr
- 18 Sagamore Rd
- 9 Michelle Dr
- 2 Michelle Dr
- 17 Pollard Rd
- 2 Henry David Dr Unit 305
- 63 Robinhood Rd
- 20 Valencia Dr
- 12 Michael Ave
- 72 Wethersfield Rd
- 33 Newburgh Rd
- 32 Norwich Rd
- 7 Lilac Ct Unit U335
- 9 Houston Dr Unit 9
- 47 Dogwood Dr Unit U105
- 47 Dogwood Dr Unit U202
- 70 Forest Park Dr
- 4 Sunblaze Dr
- 8 Elaine Dr
- 6 Elaine Dr
- 23 S London Dr
- 44 Melissa Dr
- 5 Elaine Dr
- 4 Burgundy Dr Unit U47
- 12 Elaine Dr
- 15 Elaine Dr
- 18 S London Dr
- 6 Dubonnet Ln Unit U46
- 19 S London Dr
- 3 Elaine Dr
- 4 Elaine Dr
- 3 Burgundy Dr Unit U48
- 42 Melissa Dr
- 16 S London Dr
- 17 S London Dr
- 17 Elaine Dr
- 8 Dubonnet Ln Unit U45
- 14 S London Dr
