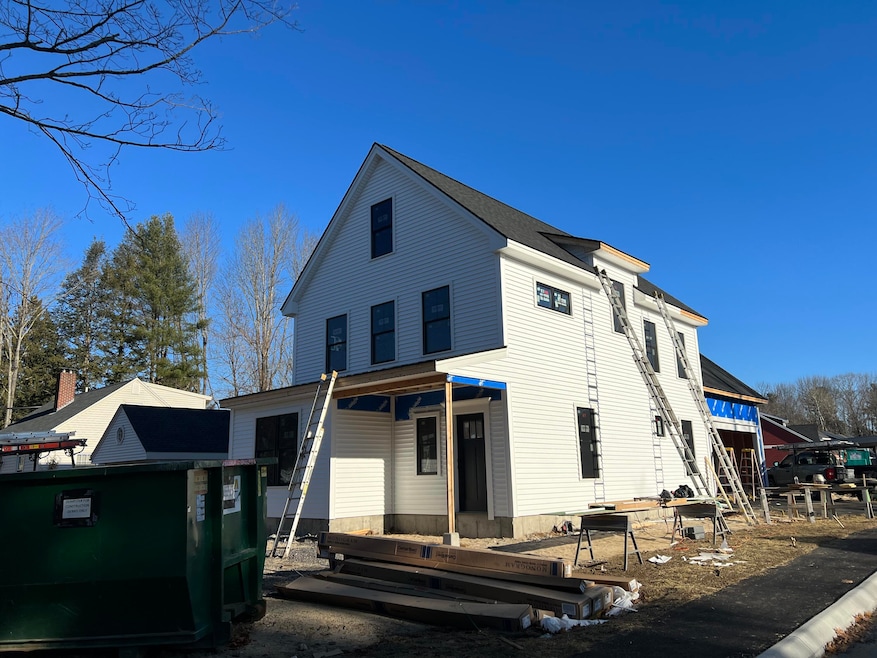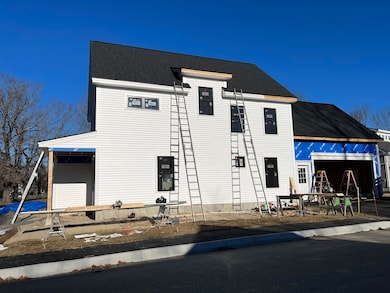
$719,000
- 4 Beds
- 2.5 Baths
- 2,745 Sq Ft
- 8 Fae Ln
- Unit 1
- Gorham, ME
Don't miss this opportunity to live in a beautifully designed Contemporary Farmhouse just moments from everything Gorham Village has to offer. Featuring a light-filled, open-concept layout, this home is perfect for both everyday living and entertaining.The spacious kitchen is a standout, offering granite countertops, a stainless steel farmhouse sink, sleek appliances, and an impressive
John Hatcher Keller Williams Realty


