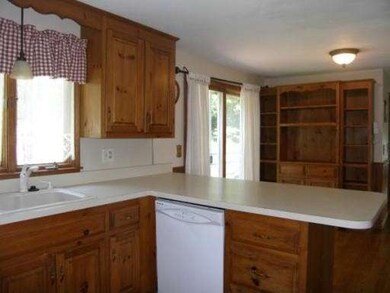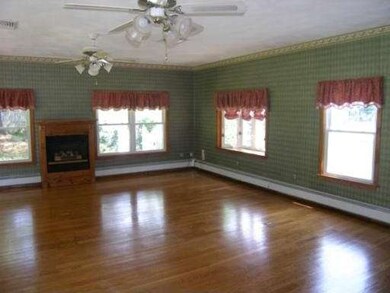
8 Flintlocke Rd Franklin, MA 02038
About This Home
As of October 2021Looking for a spacious Colonial in a terrific neighborhood setting? Come check out this excellent value! Features a large gas fireplaced Great room with double sliders to a deck/backyard, 2nd brick fireplaced family room off of the kitchen which features Pine cabinetry & built-in bookcases, formal dining room w/walk-out bay, Hardwood floors throughout the 1st flr, Central air, Finished lower level adds two additional rooms - perfect for kids or exercise area, Excellent location! Title V in hand.
Home Details
Home Type
Single Family
Est. Annual Taxes
$7,720
Year Built
1986
Lot Details
0
Listing Details
- Lot Description: Wooded, Paved Drive
- Special Features: 12
- Property Sub Type: Detached
- Year Built: 1986
Interior Features
- Has Basement: Yes
- Fireplaces: 2
- Primary Bathroom: Yes
- Number of Rooms: 11
- Electric: Circuit Breakers
- Energy: Insulated Windows
- Flooring: Wood, Tile, Wall to Wall Carpet
- Insulation: Full
- Interior Amenities: Cable Available
- Basement: Full, Partially Finished
- Bedroom 2: Second Floor
- Bedroom 3: Second Floor
- Bedroom 4: Second Floor
- Bathroom #1: Second Floor
- Bathroom #2: Second Floor
- Bathroom #3: First Floor
- Kitchen: First Floor
- Laundry Room: First Floor
- Living Room: First Floor
- Master Bedroom: First Floor
- Master Bedroom Description: Full Bath, Walk-in Closet, Wall to Wall Carpet
- Dining Room: First Floor
- Family Room: First Floor
Exterior Features
- Construction: Frame
- Exterior: Vinyl
- Exterior Features: Deck, Above Ground Pool
- Foundation: Poured Concrete
Garage/Parking
- Parking: Off-Street
- Parking Spaces: 8
Utilities
- Cooling Zones: 2
- Heat Zones: 3
- Hot Water: Tank
- Water/Sewer: City/Town Water, Private Sewerage
Condo/Co-op/Association
- HOA: No
Ownership History
Purchase Details
Home Financials for this Owner
Home Financials are based on the most recent Mortgage that was taken out on this home.Purchase Details
Home Financials for this Owner
Home Financials are based on the most recent Mortgage that was taken out on this home.Purchase Details
Home Financials for this Owner
Home Financials are based on the most recent Mortgage that was taken out on this home.Purchase Details
Home Financials for this Owner
Home Financials are based on the most recent Mortgage that was taken out on this home.Purchase Details
Home Financials for this Owner
Home Financials are based on the most recent Mortgage that was taken out on this home.Similar Home in the area
Home Values in the Area
Average Home Value in this Area
Purchase History
| Date | Type | Sale Price | Title Company |
|---|---|---|---|
| Not Resolvable | $642,000 | None Available | |
| Quit Claim Deed | -- | None Available | |
| Not Resolvable | $395,000 | -- | |
| Not Resolvable | $150,000 | -- | |
| Deed | $450,000 | -- |
Mortgage History
| Date | Status | Loan Amount | Loan Type |
|---|---|---|---|
| Open | $513,600 | Purchase Money Mortgage | |
| Previous Owner | $300,000 | Stand Alone Refi Refinance Of Original Loan | |
| Previous Owner | $343,000 | Adjustable Rate Mortgage/ARM | |
| Previous Owner | $356,000 | Adjustable Rate Mortgage/ARM | |
| Previous Owner | $455,000 | No Value Available | |
| Previous Owner | $360,000 | Purchase Money Mortgage | |
| Previous Owner | $90,000 | No Value Available | |
| Previous Owner | $258,000 | No Value Available | |
| Previous Owner | $268,000 | No Value Available | |
| Previous Owner | $25,000 | No Value Available | |
| Previous Owner | $142,200 | No Value Available |
Property History
| Date | Event | Price | Change | Sq Ft Price |
|---|---|---|---|---|
| 10/19/2021 10/19/21 | Sold | $642,000 | +2.7% | $277 / Sq Ft |
| 08/02/2021 08/02/21 | Pending | -- | -- | -- |
| 07/27/2021 07/27/21 | For Sale | $624,900 | +58.2% | $270 / Sq Ft |
| 04/25/2013 04/25/13 | Sold | $395,000 | -1.3% | $170 / Sq Ft |
| 02/28/2013 02/28/13 | Pending | -- | -- | -- |
| 01/30/2013 01/30/13 | For Sale | $400,000 | 0.0% | $173 / Sq Ft |
| 01/29/2013 01/29/13 | Pending | -- | -- | -- |
| 01/24/2013 01/24/13 | For Sale | $400,000 | +166.7% | $173 / Sq Ft |
| 10/02/2012 10/02/12 | Sold | $150,000 | -53.8% | $55 / Sq Ft |
| 10/19/2011 10/19/11 | Pending | -- | -- | -- |
| 10/03/2011 10/03/11 | Price Changed | $324,900 | -3.0% | $120 / Sq Ft |
| 09/14/2011 09/14/11 | Price Changed | $334,900 | -2.9% | $123 / Sq Ft |
| 08/22/2011 08/22/11 | Price Changed | $344,900 | -1.4% | $127 / Sq Ft |
| 08/01/2011 08/01/11 | Price Changed | $349,900 | -1.4% | $129 / Sq Ft |
| 07/06/2011 07/06/11 | For Sale | $355,000 | -- | $131 / Sq Ft |
Tax History Compared to Growth
Tax History
| Year | Tax Paid | Tax Assessment Tax Assessment Total Assessment is a certain percentage of the fair market value that is determined by local assessors to be the total taxable value of land and additions on the property. | Land | Improvement |
|---|---|---|---|---|
| 2025 | $7,720 | $664,400 | $332,400 | $332,000 |
| 2024 | $7,691 | $652,300 | $332,400 | $319,900 |
| 2023 | $7,398 | $588,100 | $283,300 | $304,800 |
| 2022 | $6,868 | $488,800 | $223,100 | $265,700 |
| 2021 | $6,792 | $463,600 | $250,500 | $213,100 |
| 2020 | $6,429 | $443,100 | $240,300 | $202,800 |
| 2019 | $6,343 | $432,700 | $230,000 | $202,700 |
| 2018 | $5,917 | $403,900 | $221,800 | $182,100 |
| 2017 | $5,648 | $387,400 | $205,300 | $182,100 |
| 2016 | $5,680 | $391,700 | $220,200 | $171,500 |
| 2015 | $5,650 | $380,700 | $209,200 | $171,500 |
| 2014 | $5,130 | $355,000 | $183,500 | $171,500 |
Agents Affiliated with this Home
-

Seller's Agent in 2021
Bhamin Chhatrapati
eXp Realty
(508) 345-3908
49 Total Sales
-

Buyer's Agent in 2021
Dave DiGregorio Jr.
Coldwell Banker Realty - Waltham
(617) 909-7888
618 Total Sales
-

Seller's Agent in 2013
Bill Gassett
RE/MAX
(508) 509-4867
67 Total Sales
-

Buyer's Agent in 2013
Alexander Almeida
Dolan O'Rourke Real Estate Services, LLC
(401) 323-3538
9 Total Sales
Map
Source: MLS Property Information Network (MLS PIN)
MLS Number: 71257332
APN: FRAN-000262-000000-000027
- 266 Pleasant St
- 31 Greystone Rd
- 311 Main St
- 11 Garfield St
- 7 Acorn Place
- 69 Milliken Ave Unit 17
- 76 Dean Ave
- 6 Magnolia Dr Unit 6
- 18 Oak St
- 36 Ruggles St
- 18 Corbin St
- 0 Upper Union St Unit 73230551
- 153 E Central St
- 72 E Central St Unit 301
- 90 E Central St Unit 202
- 90 E Central St Unit 106
- 90 E Central St Unit 301
- 90 E Central St Unit 103
- 90 E Central St Unit 205
- 90 E Central St Unit 102






