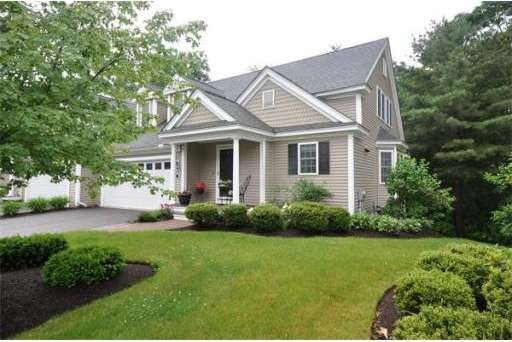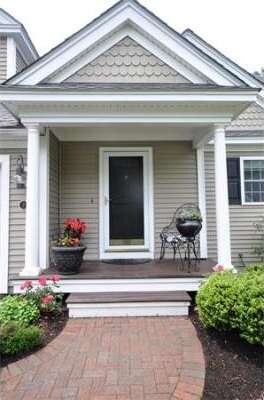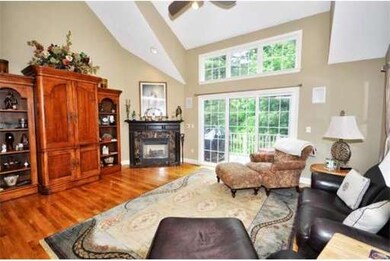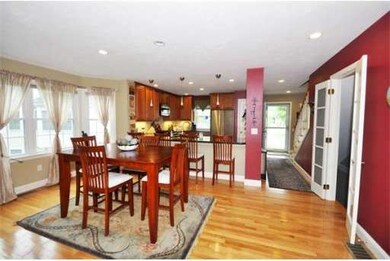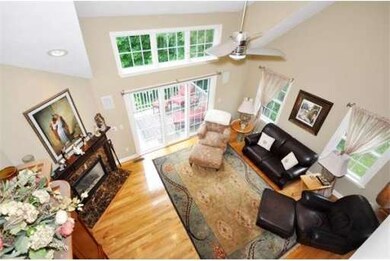
About This Home
As of June 2024Buyer gets 1 year membership to Quail Run Country Club (swimming, fitness, tennis and golf). Warm and inviting, this three-bedroom townhome offers carefree living on a private cul de sac. The open floor plan has tall ceilings, polished wood flooring, a tasteful kitchen and windows galore. The living area has a FP and doors leading to a private deck. A secluded master bedroom with a walk in closet and large bath complete the first floor. Upstairs are two family bedrooms, bath, a loft and private exercise area. Additional family space in the walk out LL with FP and bath. Fabulous!
Last Agent to Sell the Property
Pamela Woodard
Barrett Sotheby's International Realty Listed on: 06/05/2013
Property Details
Home Type
Condominium
Est. Annual Taxes
$12,878
Year Built
2005
Lot Details
0
Listing Details
- Unit Level: 1
- Unit Placement: Street
- Special Features: None
- Property Sub Type: Condos
- Year Built: 2005
Interior Features
- Has Basement: Yes
- Fireplaces: 2
- Primary Bathroom: Yes
- Number of Rooms: 7
- Amenities: Public Transportation, Shopping, Park, Medical Facility, T-Station
- Electric: Circuit Breakers
- Energy: Insulated Windows, Storm Windows, Prog. Thermostat
- Flooring: Wood, Tile, Wall to Wall Carpet
- Insulation: Full
- Interior Amenities: Wetbar
- Bedroom 2: Second Floor, 20X12
- Bedroom 3: Second Floor, 14X13
- Kitchen: First Floor, 16X12
- Laundry Room: First Floor
- Living Room: First Floor, 18X15
- Master Bedroom: First Floor, 16X14
- Master Bedroom Description: Bathroom - Full, Closet - Walk-in, Flooring - Wall to Wall Carpet
- Dining Room: First Floor, 18X11
- Family Room: Basement, 36X15
Exterior Features
- Construction: Frame
- Exterior: Vinyl
- Exterior Unit Features: Deck
Garage/Parking
- Garage Parking: Attached, Garage Door Opener
- Garage Spaces: 2
- Parking: Off-Street
- Parking Spaces: 2
Utilities
- Cooling Zones: 3
- Heat Zones: 3
- Hot Water: Tank
- Utility Connections: for Gas Range
Condo/Co-op/Association
- Condominium Name: Franklin Place
- Association Fee Includes: Sewer, Master Insurance, Exterior Maintenance, Road Maintenance, Snow Removal, Landscaping
- Association Pool: No
- Management: Owner Association, Professional - Off Site
- Pets Allowed: Yes
- No Units: 12
- Unit Building: 4
Ownership History
Purchase Details
Home Financials for this Owner
Home Financials are based on the most recent Mortgage that was taken out on this home.Purchase Details
Purchase Details
Home Financials for this Owner
Home Financials are based on the most recent Mortgage that was taken out on this home.Purchase Details
Home Financials for this Owner
Home Financials are based on the most recent Mortgage that was taken out on this home.Similar Home in the area
Home Values in the Area
Average Home Value in this Area
Purchase History
| Date | Type | Sale Price | Title Company |
|---|---|---|---|
| Not Resolvable | $652,000 | -- | |
| Deed | -- | -- | |
| Deed | -- | -- | |
| Not Resolvable | $539,999 | -- | |
| Not Resolvable | $539,999 | -- | |
| Deed | $588,958 | -- | |
| Deed | $588,958 | -- |
Mortgage History
| Date | Status | Loan Amount | Loan Type |
|---|---|---|---|
| Open | $580,000 | Purchase Money Mortgage | |
| Closed | $580,000 | Purchase Money Mortgage | |
| Previous Owner | $315,000 | New Conventional | |
| Previous Owner | $46,000 | No Value Available | |
| Previous Owner | $471,150 | Purchase Money Mortgage |
Property History
| Date | Event | Price | Change | Sq Ft Price |
|---|---|---|---|---|
| 06/13/2024 06/13/24 | Sold | $860,000 | +1.8% | $303 / Sq Ft |
| 04/19/2024 04/19/24 | Pending | -- | -- | -- |
| 04/14/2024 04/14/24 | For Sale | $845,000 | 0.0% | $298 / Sq Ft |
| 04/14/2024 04/14/24 | Off Market | $845,000 | -- | -- |
| 04/10/2024 04/10/24 | For Sale | $845,000 | +29.6% | $298 / Sq Ft |
| 06/14/2018 06/14/18 | Sold | $652,000 | +2.9% | $254 / Sq Ft |
| 03/27/2018 03/27/18 | Pending | -- | -- | -- |
| 03/22/2018 03/22/18 | For Sale | $633,500 | +17.3% | $247 / Sq Ft |
| 10/16/2013 10/16/13 | Sold | $539,999 | 0.0% | $256 / Sq Ft |
| 09/23/2013 09/23/13 | Pending | -- | -- | -- |
| 08/12/2013 08/12/13 | Off Market | $539,999 | -- | -- |
| 08/01/2013 08/01/13 | Price Changed | $559,000 | -1.8% | $265 / Sq Ft |
| 06/26/2013 06/26/13 | Price Changed | $569,000 | -1.7% | $270 / Sq Ft |
| 06/05/2013 06/05/13 | For Sale | $579,000 | -- | $274 / Sq Ft |
Tax History Compared to Growth
Tax History
| Year | Tax Paid | Tax Assessment Tax Assessment Total Assessment is a certain percentage of the fair market value that is determined by local assessors to be the total taxable value of land and additions on the property. | Land | Improvement |
|---|---|---|---|---|
| 2025 | $12,878 | $750,900 | $0 | $750,900 |
| 2024 | $12,236 | $734,000 | $0 | $734,000 |
| 2023 | $12,069 | $687,300 | $0 | $687,300 |
| 2022 | $13,327 | $685,200 | $0 | $685,200 |
| 2021 | $12,719 | $628,700 | $0 | $628,700 |
| 2020 | $11,734 | $609,900 | $0 | $609,900 |
| 2019 | $11,976 | $618,300 | $0 | $618,300 |
| 2018 | $11,380 | $587,200 | $0 | $587,200 |
| 2017 | $10,525 | $552,200 | $0 | $552,200 |
| 2016 | $9,944 | $517,100 | $0 | $517,100 |
| 2015 | $9,860 | $517,600 | $0 | $517,600 |
| 2014 | $9,488 | $487,800 | $0 | $487,800 |
Agents Affiliated with this Home
-

Seller's Agent in 2024
Neil Fredette
Keller Williams Realty-Merrimack
(978) 302-6377
4 in this area
125 Total Sales
-
K
Buyer's Agent in 2024
Ke Ning
Doherty Properties
-
M
Seller's Agent in 2018
Mendosa Balboni Team
Engel & Volkers Concord
-
P
Seller's Agent in 2013
Pamela Woodard
Barrett Sotheby's International Realty
-

Buyer's Agent in 2013
Anne Hincks
Keller Williams Realty Boston Northwest
(617) 733-2634
4 in this area
74 Total Sales
Map
Source: MLS Property Information Network (MLS PIN)
MLS Number: 71536943
APN: ACTO-000004E-000045-000004
- 709 Main St
- 491 Main St
- 26 Old Village Rd
- 163 Nagog Hill Rd
- 11 Heald Rd
- 187 Great Rd Unit B2
- 3 Long Ridge Rd
- 209 Great Rd Unit C1
- 5 Mckinley Dr
- 13 Long Ridge Rd
- 4 Revolutionary Rd
- 15 Thoreau Rd
- 9 Davis Rd Unit C10
- 10 Ellsworth Village Rd Unit 10
- 8 Horseshoe Dr
- 31 Alcott St
- 76 Washington Dr
- 9 Blue Heron Way Unit 9
- 7 Blue Heron Way
- 28 Lincoln Dr
