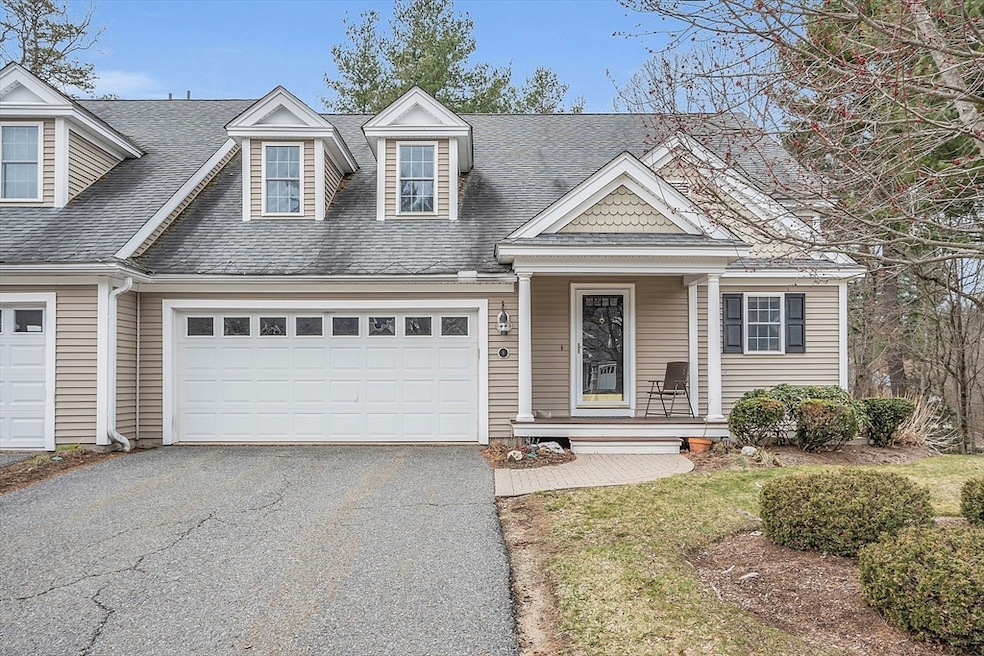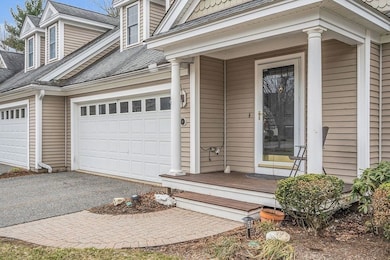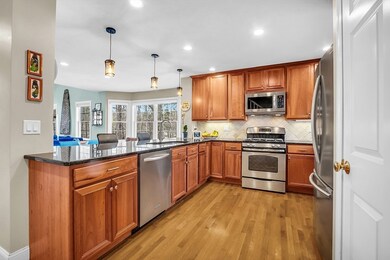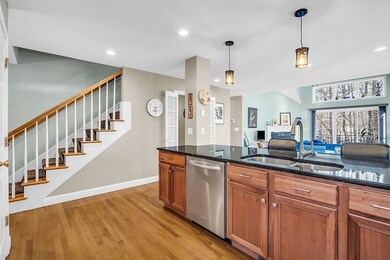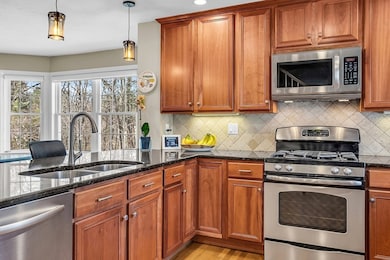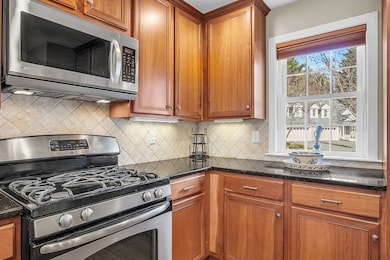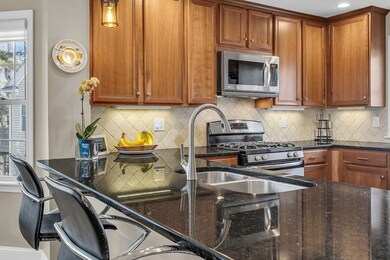
Highlights
- Golf Course Community
- Community Stables
- 5.25 Acre Lot
- Acton-Boxborough Regional High School Rated A+
- Medical Services
- Open Floorplan
About This Home
As of June 2024Nestled on a cul-de-sac in the heart of Acton, this stunning end unit townhouse promises an unparalleled living experience. Enjoy the inviting open-concept 1st floor adorned with gleaming hardwoods & cathedral ceilings. The gourmet kitchen boasts granite counters, stainless appliances, a breakfast bar & spacious dining area. Living room features a cozy gas fireplace & slider that leads to a private deck. 1st floor master suite complete with WIC & luxurious tiled shower in the ensuite. Additional half bath & laundry room make single-level living effortless. Venture upstairs to find two additional bedrooms, one featuring a generous WIC & attached full bath. Versatile loft area overlooks the living room, ideal for a home office or sitting area. Finished walk-out lower level offers a half bath, a custom bar & gas fireplace, ideal for a game room or theater. Additional storage room. 2 car garage. Conveniently located near Acton's amenities with the benefit of a top rated school system!
Last Agent to Sell the Property
Keller Williams Realty-Merrimack Listed on: 04/10/2024

Last Buyer's Agent
Ke Ning
Doherty Properties
Townhouse Details
Home Type
- Townhome
Est. Annual Taxes
- $12,236
Year Built
- Built in 2005
Lot Details
- Near Conservation Area
- End Unit
HOA Fees
- $621 Monthly HOA Fees
Parking
- 2 Car Attached Garage
- Garage Door Opener
- Open Parking
- Off-Street Parking
Home Design
- Frame Construction
- Shingle Roof
Interior Spaces
- 2,840 Sq Ft Home
- 2-Story Property
- Open Floorplan
- Wet Bar
- Wired For Sound
- Vaulted Ceiling
- Ceiling Fan
- Recessed Lighting
- Decorative Lighting
- Light Fixtures
- Living Room with Fireplace
- 2 Fireplaces
- Loft
- Bonus Room
- Basement
- Exterior Basement Entry
- Attic Access Panel
Kitchen
- Stove
- Range with Range Hood
- Microwave
- Dishwasher
- Wine Cooler
- Stainless Steel Appliances
Flooring
- Wood
- Wall to Wall Carpet
- Ceramic Tile
Bedrooms and Bathrooms
- 3 Bedrooms
- Primary Bedroom on Main
- Fireplace in Bedroom
- Dual Closets
- Walk-In Closet
- Separate Shower
Laundry
- Laundry on main level
- Washer and Gas Dryer Hookup
Outdoor Features
- Walking Distance to Water
- Balcony
- Deck
- Rain Gutters
- Porch
Location
- Property is near public transit
- Property is near schools
Utilities
- Forced Air Heating and Cooling System
- 3 Cooling Zones
- 3 Heating Zones
- Heating System Uses Natural Gas
- 200+ Amp Service
- Private Sewer
Listing and Financial Details
- Assessor Parcel Number M:00E4 B:0045 L:0004,4602071
Community Details
Overview
- Optional Additional Fees: 45
- Other Mandatory Fees include Refuse Removal
- Association fees include sewer, insurance, maintenance structure, road maintenance, ground maintenance, snow removal
- 12 Units
- Franklin Place Community
Amenities
- Medical Services
- Shops
Recreation
- Golf Course Community
- Tennis Courts
- Community Pool
- Park
- Community Stables
- Jogging Path
- Bike Trail
Pet Policy
- Call for details about the types of pets allowed
Ownership History
Purchase Details
Home Financials for this Owner
Home Financials are based on the most recent Mortgage that was taken out on this home.Purchase Details
Purchase Details
Home Financials for this Owner
Home Financials are based on the most recent Mortgage that was taken out on this home.Purchase Details
Home Financials for this Owner
Home Financials are based on the most recent Mortgage that was taken out on this home.Similar Homes in Acton, MA
Home Values in the Area
Average Home Value in this Area
Purchase History
| Date | Type | Sale Price | Title Company |
|---|---|---|---|
| Not Resolvable | $652,000 | -- | |
| Deed | -- | -- | |
| Deed | -- | -- | |
| Not Resolvable | $539,999 | -- | |
| Not Resolvable | $539,999 | -- | |
| Deed | $588,958 | -- | |
| Deed | $588,958 | -- |
Mortgage History
| Date | Status | Loan Amount | Loan Type |
|---|---|---|---|
| Open | $580,000 | Purchase Money Mortgage | |
| Closed | $580,000 | Purchase Money Mortgage | |
| Previous Owner | $315,000 | New Conventional | |
| Previous Owner | $46,000 | No Value Available | |
| Previous Owner | $471,150 | Purchase Money Mortgage |
Property History
| Date | Event | Price | Change | Sq Ft Price |
|---|---|---|---|---|
| 06/13/2024 06/13/24 | Sold | $860,000 | +1.8% | $303 / Sq Ft |
| 04/19/2024 04/19/24 | Pending | -- | -- | -- |
| 04/14/2024 04/14/24 | For Sale | $845,000 | 0.0% | $298 / Sq Ft |
| 04/14/2024 04/14/24 | Off Market | $845,000 | -- | -- |
| 04/10/2024 04/10/24 | For Sale | $845,000 | +29.6% | $298 / Sq Ft |
| 06/14/2018 06/14/18 | Sold | $652,000 | +2.9% | $254 / Sq Ft |
| 03/27/2018 03/27/18 | Pending | -- | -- | -- |
| 03/22/2018 03/22/18 | For Sale | $633,500 | +17.3% | $247 / Sq Ft |
| 10/16/2013 10/16/13 | Sold | $539,999 | 0.0% | $256 / Sq Ft |
| 09/23/2013 09/23/13 | Pending | -- | -- | -- |
| 08/12/2013 08/12/13 | Off Market | $539,999 | -- | -- |
| 08/01/2013 08/01/13 | Price Changed | $559,000 | -1.8% | $265 / Sq Ft |
| 06/26/2013 06/26/13 | Price Changed | $569,000 | -1.7% | $270 / Sq Ft |
| 06/05/2013 06/05/13 | For Sale | $579,000 | -- | $274 / Sq Ft |
Tax History Compared to Growth
Tax History
| Year | Tax Paid | Tax Assessment Tax Assessment Total Assessment is a certain percentage of the fair market value that is determined by local assessors to be the total taxable value of land and additions on the property. | Land | Improvement |
|---|---|---|---|---|
| 2025 | $12,878 | $750,900 | $0 | $750,900 |
| 2024 | $12,236 | $734,000 | $0 | $734,000 |
| 2023 | $12,069 | $687,300 | $0 | $687,300 |
| 2022 | $13,327 | $685,200 | $0 | $685,200 |
| 2021 | $12,719 | $628,700 | $0 | $628,700 |
| 2020 | $11,734 | $609,900 | $0 | $609,900 |
| 2019 | $11,976 | $618,300 | $0 | $618,300 |
| 2018 | $11,380 | $587,200 | $0 | $587,200 |
| 2017 | $10,525 | $552,200 | $0 | $552,200 |
| 2016 | $9,944 | $517,100 | $0 | $517,100 |
| 2015 | $9,860 | $517,600 | $0 | $517,600 |
| 2014 | $9,488 | $487,800 | $0 | $487,800 |
Agents Affiliated with this Home
-

Seller's Agent in 2024
Neil Fredette
Keller Williams Realty-Merrimack
(978) 302-6377
4 in this area
126 Total Sales
-
K
Buyer's Agent in 2024
Ke Ning
Doherty Properties
-
M
Seller's Agent in 2018
Mendosa Balboni Team
Engel & Volkers Concord
-
P
Seller's Agent in 2013
Pamela Woodard
Barrett Sotheby's International Realty
-

Buyer's Agent in 2013
Anne Hincks
Keller Williams Realty Boston Northwest
(617) 733-2634
4 in this area
74 Total Sales
Map
Source: MLS Property Information Network (MLS PIN)
MLS Number: 73222531
APN: ACTO-000004E-000045-000004
- 709 Main St
- 491 Main St
- 26 Old Village Rd
- 163 Nagog Hill Rd
- 11 Heald Rd
- 187 Great Rd Unit B2
- 3 Long Ridge Rd
- 209 Great Rd Unit C1
- 13 Long Ridge Rd
- 4 Revolutionary Rd
- 15 Thoreau Rd
- 9 Davis Rd Unit C10
- 10 Ellsworth Village Rd Unit 10
- 8 Horseshoe Dr
- 31 Alcott St
- 76 Washington Dr
- 9 Blue Heron Way Unit 9
- 7 Blue Heron Way
- 28 Lincoln Dr
- 123 Skyline Dr Unit 123
