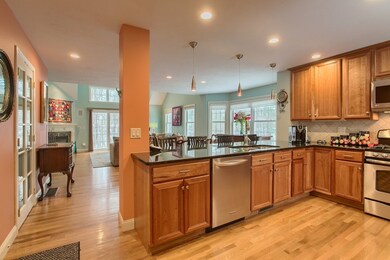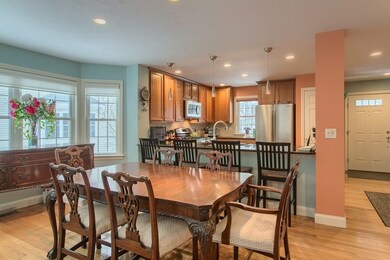
Highlights
- Wood Flooring
- Wet Bar
- Forced Air Heating and Cooling System
- Acton-Boxborough Regional High School Rated A+
About This Home
As of June 2024Tony townhouse centally located in Acton! Welcome to Franklin Place; where life gets easier! With an open concept floorplan, the list of upgraded finishes include catherdral ceilings, granite counter tops, stainless appliances, gas cooking and heating, sumptuous color palette, 2 gas fireplaces, first floor Master with tiled spa shower, Hunter Douglas shades throughout, closet organization systems in laundry and second bedroom walk-in closet, private deck and surround sound wiring throughout! The spacious second level has two ample bedrooms, one with a dressing room with custom built-in window seat, loft/office space and full bath.The finished lower level with wet bar and wine fridge,1/2 bath, gas fireplace, storage galore and slider to access backyard grassy area.This grand space could accomodate billiards in addition to a TV or Media area. No more worries about shoveling, landscaping or exterior maintenance...simply enjoy an easier life with every season!
Last Agent to Sell the Property
Mendosa Balboni Team
Engel & Volkers Concord Listed on: 03/22/2018
Townhouse Details
Home Type
- Townhome
Est. Annual Taxes
- $12,878
Year Built
- Built in 2005
HOA Fees
- $467 per month
Parking
- 2 Car Garage
Kitchen
- Range
- Microwave
- ENERGY STAR Qualified Dishwasher
Flooring
- Wood
- Wall to Wall Carpet
- Tile
Utilities
- Forced Air Heating and Cooling System
- Heating System Uses Gas
- Water Holding Tank
- Electric Water Heater
- Private Sewer
- Cable TV Available
Additional Features
- Wet Bar
- Year Round Access
- Basement
Community Details
- Call for details about the types of pets allowed
Listing and Financial Details
- Assessor Parcel Number M:00E4 B:0045 L:0004
Ownership History
Purchase Details
Home Financials for this Owner
Home Financials are based on the most recent Mortgage that was taken out on this home.Purchase Details
Purchase Details
Home Financials for this Owner
Home Financials are based on the most recent Mortgage that was taken out on this home.Purchase Details
Home Financials for this Owner
Home Financials are based on the most recent Mortgage that was taken out on this home.Similar Homes in the area
Home Values in the Area
Average Home Value in this Area
Purchase History
| Date | Type | Sale Price | Title Company |
|---|---|---|---|
| Not Resolvable | $652,000 | -- | |
| Deed | -- | -- | |
| Deed | -- | -- | |
| Not Resolvable | $539,999 | -- | |
| Not Resolvable | $539,999 | -- | |
| Deed | $588,958 | -- | |
| Deed | $588,958 | -- |
Mortgage History
| Date | Status | Loan Amount | Loan Type |
|---|---|---|---|
| Open | $580,000 | Purchase Money Mortgage | |
| Closed | $580,000 | Purchase Money Mortgage | |
| Previous Owner | $315,000 | New Conventional | |
| Previous Owner | $46,000 | No Value Available | |
| Previous Owner | $471,150 | Purchase Money Mortgage |
Property History
| Date | Event | Price | Change | Sq Ft Price |
|---|---|---|---|---|
| 06/13/2024 06/13/24 | Sold | $860,000 | +1.8% | $303 / Sq Ft |
| 04/19/2024 04/19/24 | Pending | -- | -- | -- |
| 04/14/2024 04/14/24 | For Sale | $845,000 | 0.0% | $298 / Sq Ft |
| 04/14/2024 04/14/24 | Off Market | $845,000 | -- | -- |
| 04/10/2024 04/10/24 | For Sale | $845,000 | +29.6% | $298 / Sq Ft |
| 06/14/2018 06/14/18 | Sold | $652,000 | +2.9% | $254 / Sq Ft |
| 03/27/2018 03/27/18 | Pending | -- | -- | -- |
| 03/22/2018 03/22/18 | For Sale | $633,500 | +17.3% | $247 / Sq Ft |
| 10/16/2013 10/16/13 | Sold | $539,999 | 0.0% | $256 / Sq Ft |
| 09/23/2013 09/23/13 | Pending | -- | -- | -- |
| 08/12/2013 08/12/13 | Off Market | $539,999 | -- | -- |
| 08/01/2013 08/01/13 | Price Changed | $559,000 | -1.8% | $265 / Sq Ft |
| 06/26/2013 06/26/13 | Price Changed | $569,000 | -1.7% | $270 / Sq Ft |
| 06/05/2013 06/05/13 | For Sale | $579,000 | -- | $274 / Sq Ft |
Tax History Compared to Growth
Tax History
| Year | Tax Paid | Tax Assessment Tax Assessment Total Assessment is a certain percentage of the fair market value that is determined by local assessors to be the total taxable value of land and additions on the property. | Land | Improvement |
|---|---|---|---|---|
| 2025 | $12,878 | $750,900 | $0 | $750,900 |
| 2024 | $12,236 | $734,000 | $0 | $734,000 |
| 2023 | $12,069 | $687,300 | $0 | $687,300 |
| 2022 | $13,327 | $685,200 | $0 | $685,200 |
| 2021 | $12,719 | $628,700 | $0 | $628,700 |
| 2020 | $11,734 | $609,900 | $0 | $609,900 |
| 2019 | $11,976 | $618,300 | $0 | $618,300 |
| 2018 | $11,380 | $587,200 | $0 | $587,200 |
| 2017 | $10,525 | $552,200 | $0 | $552,200 |
| 2016 | $9,944 | $517,100 | $0 | $517,100 |
| 2015 | $9,860 | $517,600 | $0 | $517,600 |
| 2014 | $9,488 | $487,800 | $0 | $487,800 |
Agents Affiliated with this Home
-

Seller's Agent in 2024
Neil Fredette
Keller Williams Realty-Merrimack
(978) 302-6377
4 in this area
126 Total Sales
-
K
Buyer's Agent in 2024
Ke Ning
Doherty Properties
-
M
Seller's Agent in 2018
Mendosa Balboni Team
Engel & Volkers Concord
-
P
Seller's Agent in 2013
Pamela Woodard
Barrett Sotheby's International Realty
-

Buyer's Agent in 2013
Anne Hincks
Keller Williams Realty Boston Northwest
(617) 733-2634
4 in this area
74 Total Sales
Map
Source: MLS Property Information Network (MLS PIN)
MLS Number: 72297007
APN: ACTO-000004E-000045-000004
- 709 Main St
- 491 Main St
- 26 Old Village Rd
- 163 Nagog Hill Rd
- 11 Heald Rd
- 187 Great Rd Unit B2
- 3 Long Ridge Rd
- 209 Great Rd Unit C1
- 13 Long Ridge Rd
- 4 Revolutionary Rd
- 15 Thoreau Rd
- 9 Davis Rd Unit C10
- 10 Ellsworth Village Rd Unit 10
- 8 Horseshoe Dr
- 31 Alcott St
- 76 Washington Dr
- 9 Blue Heron Way Unit 9
- 7 Blue Heron Way
- 28 Lincoln Dr
- 123 Skyline Dr Unit 123






