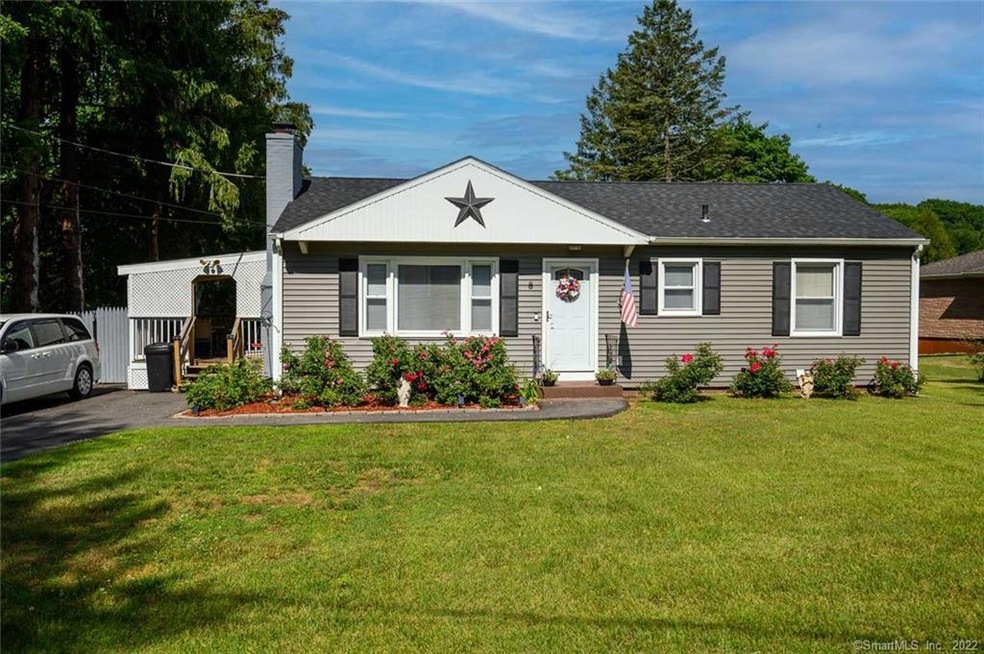
8 Gendron Rd Moosup, CT 06354
Highlights
- Ranch Style House
- 1 Fireplace
- Covered Deck
- Attic
- No HOA
- Property is near shops
About This Home
As of August 2022Adorable Ranch situated on .54 acres surrounded by gorgeous rose bushes. Everything has been updated within the last 3 years including new roof, furnace, mini splits ,Full Bath W/ Walkin Oversized Shower, kitchen with cabinets, granite countertops and appliances, covered deck off the kitchen just perfect for entertaining. Beautiful Open backyard with Huge Oversized Heated Shed, which also has electricity to it.
Last Agent to Sell the Property
RE/MAX Bell Park Realty License #RES.0765850 Listed on: 06/23/2022

Home Details
Home Type
- Single Family
Est. Annual Taxes
- $4,583
Year Built
- Built in 1952
Lot Details
- 0.54 Acre Lot
- Level Lot
- Open Lot
- Cleared Lot
- Property is zoned RA19
Home Design
- Ranch Style House
- Concrete Foundation
- Frame Construction
- Asphalt Shingled Roof
- Aluminum Siding
Interior Spaces
- 960 Sq Ft Home
- 1 Fireplace
- Concrete Flooring
- Laundry on lower level
- Attic
Kitchen
- Oven or Range
- <<microwave>>
- Dishwasher
Bedrooms and Bathrooms
- 3 Bedrooms
- 1 Full Bathroom
Unfinished Basement
- Basement Fills Entire Space Under The House
- Basement Storage
Parking
- Private Driveway
- Paved Parking
- Off-Street Parking
Outdoor Features
- Covered Deck
- Rain Gutters
Location
- Property is near shops
Utilities
- Mini Split Air Conditioners
- Baseboard Heating
- Heating System Uses Oil
- Heating System Uses Oil Above Ground
- Private Company Owned Well
- Oil Water Heater
Community Details
- No Home Owners Association
Ownership History
Purchase Details
Home Financials for this Owner
Home Financials are based on the most recent Mortgage that was taken out on this home.Purchase Details
Home Financials for this Owner
Home Financials are based on the most recent Mortgage that was taken out on this home.Purchase Details
Similar Homes in Moosup, CT
Home Values in the Area
Average Home Value in this Area
Purchase History
| Date | Type | Sale Price | Title Company |
|---|---|---|---|
| Warranty Deed | -- | None Available | |
| Warranty Deed | -- | None Available | |
| Warranty Deed | -- | None Available | |
| Warranty Deed | $165,000 | -- | |
| Deed | $98,000 | -- | |
| Warranty Deed | $165,000 | -- | |
| Deed | $98,000 | -- |
Mortgage History
| Date | Status | Loan Amount | Loan Type |
|---|---|---|---|
| Open | $254,985 | FHA | |
| Closed | $254,985 | FHA | |
| Previous Owner | $88,000 | Unknown | |
| Previous Owner | $165,000 | Purchase Money Mortgage |
Property History
| Date | Event | Price | Change | Sq Ft Price |
|---|---|---|---|---|
| 08/31/2022 08/31/22 | Sold | $280,000 | +1.8% | $292 / Sq Ft |
| 07/19/2022 07/19/22 | Pending | -- | -- | -- |
| 07/14/2022 07/14/22 | For Sale | $275,000 | -1.8% | $286 / Sq Ft |
| 07/11/2022 07/11/22 | Off Market | $280,000 | -- | -- |
| 06/23/2022 06/23/22 | For Sale | $275,000 | +150.0% | $286 / Sq Ft |
| 02/15/2018 02/15/18 | Sold | $110,000 | -18.2% | $115 / Sq Ft |
| 11/17/2017 11/17/17 | Pending | -- | -- | -- |
| 11/06/2017 11/06/17 | Price Changed | $134,500 | -3.6% | $140 / Sq Ft |
| 10/22/2017 10/22/17 | Price Changed | $139,500 | -2.8% | $145 / Sq Ft |
| 10/01/2017 10/01/17 | For Sale | $143,500 | -- | $149 / Sq Ft |
Tax History Compared to Growth
Tax History
| Year | Tax Paid | Tax Assessment Tax Assessment Total Assessment is a certain percentage of the fair market value that is determined by local assessors to be the total taxable value of land and additions on the property. | Land | Improvement |
|---|---|---|---|---|
| 2024 | $3,696 | $160,350 | $31,850 | $128,500 |
| 2023 | $3,678 | $160,350 | $31,850 | $128,500 |
| 2022 | $4,583 | $96,080 | $27,530 | $68,550 |
| 2021 | $2,953 | $96,080 | $27,530 | $68,550 |
| 2020 | $2,933 | $96,080 | $27,530 | $68,550 |
| 2019 | $2,933 | $96,080 | $27,530 | $68,550 |
| 2018 | $2,888 | $96,080 | $27,530 | $68,550 |
| 2017 | $2,570 | $80,260 | $28,990 | $51,270 |
| 2016 | $2,484 | $80,260 | $28,990 | $51,270 |
| 2015 | $2,421 | $80,260 | $28,990 | $51,270 |
| 2014 | $2,421 | $80,260 | $28,990 | $51,270 |
Agents Affiliated with this Home
-
Nicole Garbutt

Seller's Agent in 2022
Nicole Garbutt
RE/MAX
(860) 933-4304
16 in this area
125 Total Sales
-
Georgi Morin

Buyer's Agent in 2022
Georgi Morin
S.C.E. Real Estate
(774) 306-6002
2 in this area
99 Total Sales
-
Amy Johnson
A
Seller's Agent in 2018
Amy Johnson
Compass Connecticut, LLC
(860) 608-3885
7 Total Sales
Map
Source: SmartMLS
MLS Number: 170502910
APN: PLAI-000001M-000058-000014
- 111 Sterling Hill Rd
- 34-38 Plainfield Rd
- 6 Grace Ln
- 18 Highland St
- 17 Daggett St
- 190 Main St
- 74 Salisbury Ave
- 19 High St
- 28 Lafayette Ave
- 546 N Main St
- 50 High St
- 17 Stanley Dr
- 15 Belair Dr
- 11 Stone House Dr
- 39 Huntington Dr
- 29 Ralph St
- 133 Sachem Dr
- 60 Sachem Dr Unit 60
- 45 Main St Unit 401
- 45 Main St Unit 409
