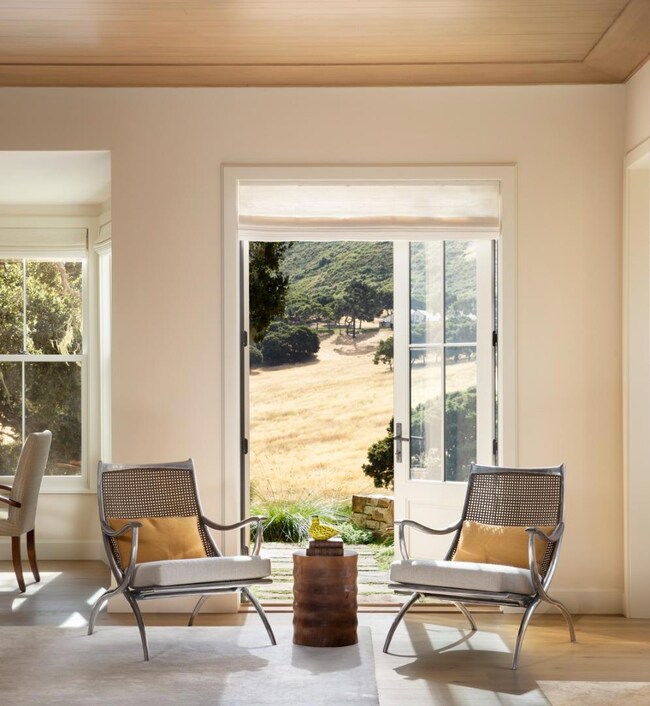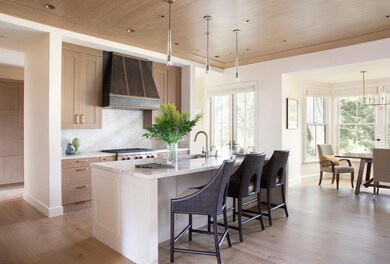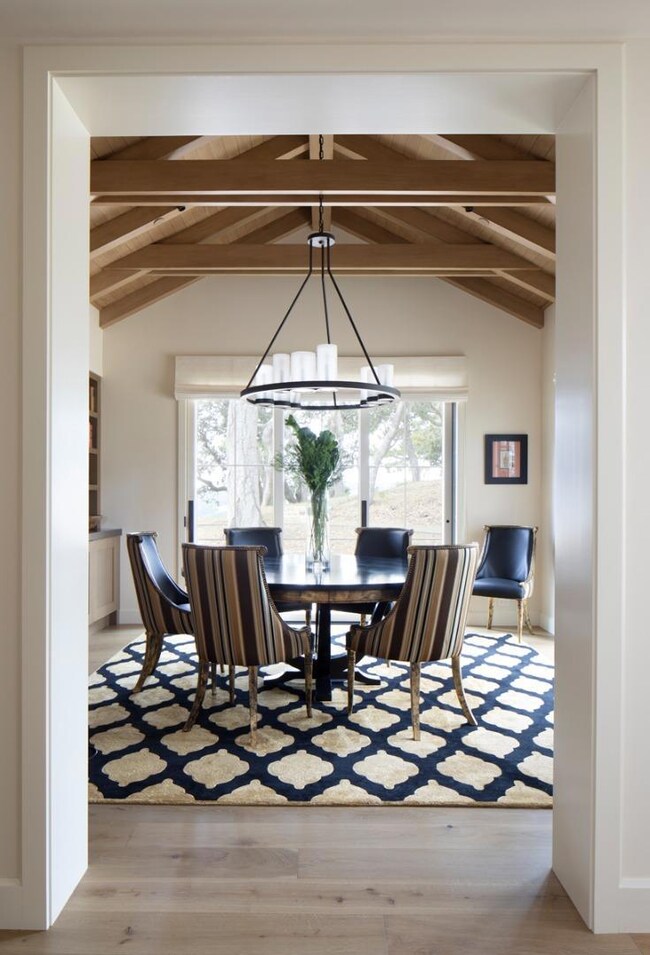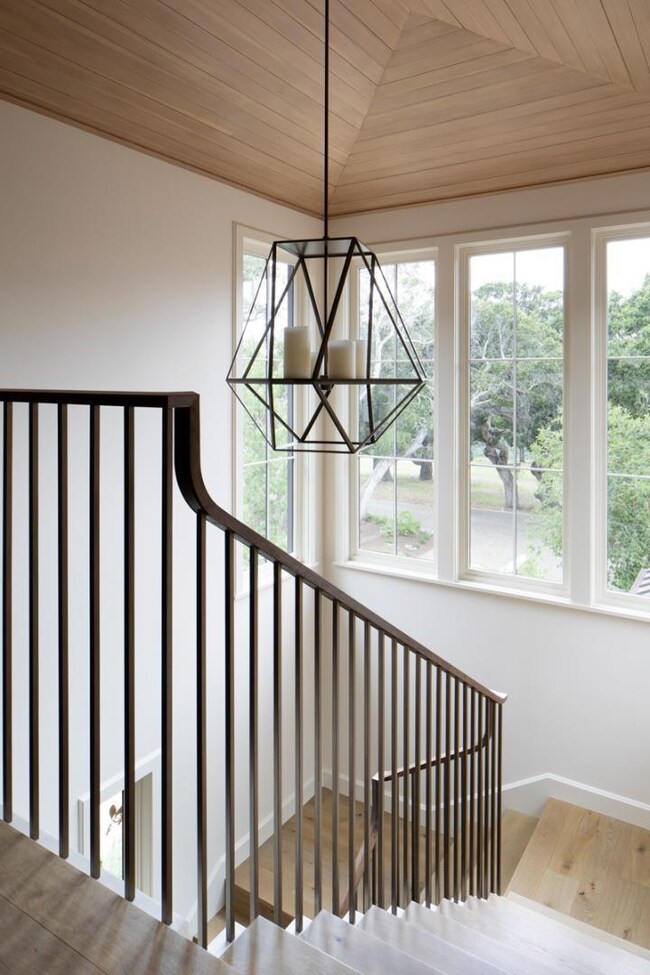
8 Goodrich Trail Carmel, CA 93923
Highlights
- Primary Bedroom Suite
- 34.97 Acre Lot
- Living Room with Fireplace
- Tularcitos Elementary School Rated A
- View of Hills
- Vaulted Ceiling
About This Home
As of March 2024Perfectly situated atop a knoll in the private Santa Lucia Preserve rests this stunning Richard Beard design residence and guest house, thoughtfully designed to harmonize with the natural beauty that surrounds them. The inviting great room beckons with its sunlit, rolling meadow vistas with majestic oaks, deer and vibrant wildflowers, while the chef's kitchen, complete with a galley pantry, is a haven for culinary enthusiasts. A formal dining room sets the stage for memorable gatherings, while the office offers a serene workspace enhanced by a patio and soothing water feature. The upper level is dedicated to the primary bedroom suite, and for guests seeking privacy, the detached one-bedroom guest house offers a secluded oasis. Conveniently located 4 minutes from the front gatehouse, area restaurants, shops, and schools are within easy reach. The mild climate of the region makes this home ideal for year-round living or as a seasonal escape, and The Ranch Club offers a vibrant social scene with year-round events and a variety of outdoor activities from hiking and golfing, to horseback riding and pickleball. Whether you're gathered around the outdoor fire pit or cozied up by the fireplace, the captivating sunsets here will provide the perfect backdrop for relaxation and reflection.
Last Agent to Sell the Property
Sotheby’s International Realty License #70010029 Listed on: 03/11/2024
Last Buyer's Agent
Stacey Scherling
Real Brokerage Technologies License #02157842

Home Details
Home Type
- Single Family
Est. Annual Taxes
- $80,179
Year Built
- Built in 2018
Lot Details
- 34.97 Acre Lot
- Gentle Sloping Lot
- Zoning described as RG/10-D-S-RAZ
HOA Fees
- $242 Monthly HOA Fees
Parking
- 3 Car Garage
- Guest Parking
- Off-Street Parking
Property Views
- Hills
- Forest
- Garden
Home Design
- Slab Foundation
- Metal Roof
Interior Spaces
- 5,520 Sq Ft Home
- 2-Story Property
- Vaulted Ceiling
- Gas Fireplace
- Double Pane Windows
- Mud Room
- Living Room with Fireplace
- 2 Fireplaces
- Formal Dining Room
- Den
Kitchen
- Breakfast Area or Nook
- Open to Family Room
- Breakfast Bar
- Range Hood
- Dishwasher
- Wine Refrigerator
- Kitchen Island
- Quartz Countertops
- Disposal
Flooring
- Carpet
- Stone
Bedrooms and Bathrooms
- 4 Bedrooms
- Main Floor Bedroom
- Primary Bedroom Suite
- Walk-In Closet
- Bathroom on Main Level
- Marble Bathroom Countertops
- Dual Sinks
- Low Flow Toliet
- Walk-in Shower
Laundry
- Laundry Room
- Washer and Dryer
Outdoor Features
- Balcony
- Outdoor Fireplace
- Fire Pit
- Barbecue Area
Farming
- Pasture
Utilities
- Forced Air Zoned Heating and Cooling System
- Vented Exhaust Fan
- Propane
- Tankless Water Heater
- Septic Tank
Listing and Financial Details
- Assessor Parcel Number 239-102-021-000
Community Details
Overview
- Association fees include common area electricity, common area gas, insurance - common area, maintenance - common area, maintenance - road, management fee, reserves, security service
- Santa Lucia Preserve HOA
- Built by Santa Lucia Preserve
Amenities
- Courtyard
Ownership History
Purchase Details
Home Financials for this Owner
Home Financials are based on the most recent Mortgage that was taken out on this home.Purchase Details
Home Financials for this Owner
Home Financials are based on the most recent Mortgage that was taken out on this home.Purchase Details
Purchase Details
Purchase Details
Purchase Details
Home Financials for this Owner
Home Financials are based on the most recent Mortgage that was taken out on this home.Purchase Details
Home Financials for this Owner
Home Financials are based on the most recent Mortgage that was taken out on this home.Similar Homes in Carmel, CA
Home Values in the Area
Average Home Value in this Area
Purchase History
| Date | Type | Sale Price | Title Company |
|---|---|---|---|
| Grant Deed | $7,850,000 | Chicago Title Company | |
| Interfamily Deed Transfer | -- | First American Title Company | |
| Grant Deed | $1,100,000 | First American Title Company | |
| Grant Deed | $1,100,000 | First American Title Company | |
| Grant Deed | -- | First American Title Company | |
| Grant Deed | $725,000 | First American Title Company | |
| Grant Deed | -- | First American Title |
Mortgage History
| Date | Status | Loan Amount | Loan Type |
|---|---|---|---|
| Previous Owner | $3,013,000 | New Conventional | |
| Previous Owner | $3,000,000 | Construction | |
| Previous Owner | $975,000 | Unknown |
Property History
| Date | Event | Price | Change | Sq Ft Price |
|---|---|---|---|---|
| 03/26/2024 03/26/24 | Pending | -- | -- | -- |
| 03/11/2024 03/11/24 | Sold | $7,850,000 | +1146.0% | $1,422 / Sq Ft |
| 12/28/2012 12/28/12 | Sold | $630,000 | -29.6% | -- |
| 11/07/2012 11/07/12 | Pending | -- | -- | -- |
| 07/25/2012 07/25/12 | For Sale | $895,000 | -- | -- |
Tax History Compared to Growth
Tax History
| Year | Tax Paid | Tax Assessment Tax Assessment Total Assessment is a certain percentage of the fair market value that is determined by local assessors to be the total taxable value of land and additions on the property. | Land | Improvement |
|---|---|---|---|---|
| 2025 | $80,179 | $8,007,000 | $2,142,000 | $5,865,000 |
| 2024 | $80,179 | $7,850,000 | $2,100,000 | $5,750,000 |
| 2023 | $78,039 | $5,226,802 | $1,227,069 | $3,999,733 |
| 2022 | $75,401 | $5,124,316 | $1,203,009 | $3,921,307 |
| 2021 | $74,079 | $5,023,840 | $1,179,421 | $3,844,419 |
| 2020 | $70,780 | $4,972,328 | $1,167,328 | $3,805,000 |
| 2019 | $68,485 | $4,819,440 | $1,144,440 | $3,675,000 |
| 2018 | $31,876 | $1,122,000 | $1,122,000 | $0 |
| 2017 | $30,356 | $1,100,000 | $1,100,000 | $0 |
| 2016 | $22,670 | $655,347 | $655,347 | $0 |
| 2015 | $21,969 | $645,504 | $645,504 | $0 |
| 2014 | $21,560 | $632,860 | $632,860 | $0 |
Agents Affiliated with this Home
-
Canning Properties
C
Seller's Agent in 2024
Canning Properties
Sotheby’s International Realty
(831) 238-5535
230 Total Sales
-
S
Buyer's Agent in 2024
Stacey Scherling
Real Brokerage Technologies
-
Christopher Pryor

Seller's Agent in 2012
Christopher Pryor
Carmel Realty Company
(831) 229-1124
60 Total Sales
-
W
Buyer's Agent in 2012
W. Patterson
William L. Patterson Company
Map
Source: MLSListings
MLS Number: ML81958985
APN: 239-102-021-000
- 4 Goodrich Trail
- 28120 Schulte Rd
- 136 Chamisal Pass
- 3 Rancho San Carlos Rd
- 8100 Valley Greens Dr
- 7 Valley Greens Dr
- 15 Potrero Trail
- 5441 Quail Meadows Dr
- 7026 Valley Greens Cir Unit 2
- 8 Corral Run
- 29 Potrero Trail
- 5496 Quail Meadows Dr
- 4 Rancho San Carlos Rd
- 44 Hacienda Carmel
- 67 Hacienda Carmel
- 154 Del Mesa Carmel
- 97 Hacienda Carmel
- 70 Chamisal Pass
- 110 Hacienda Carmel
- 23 Tehama






