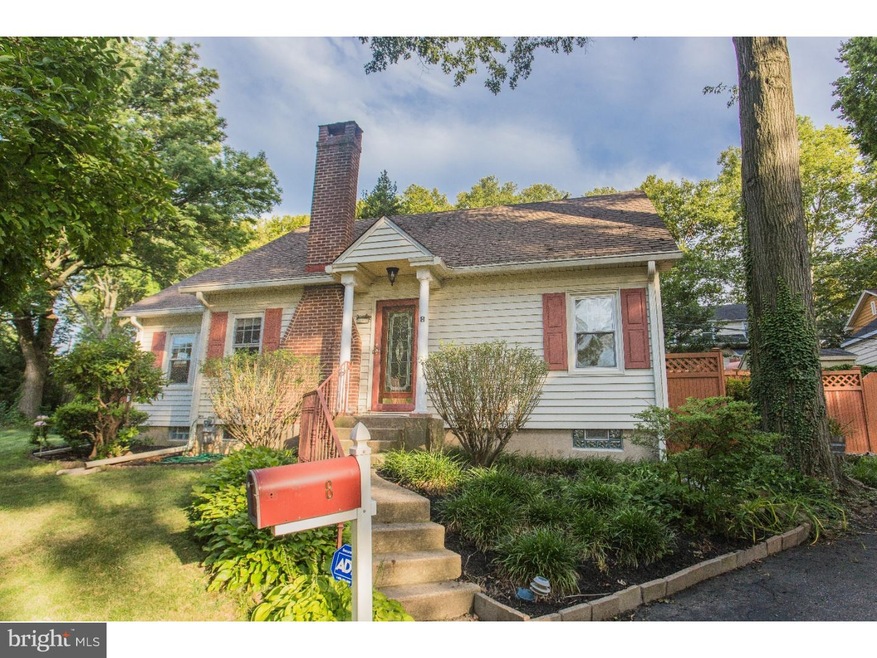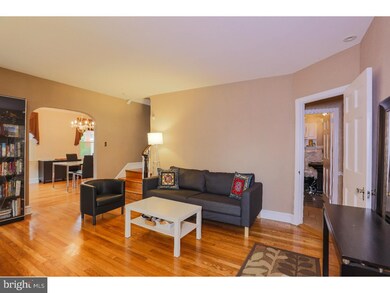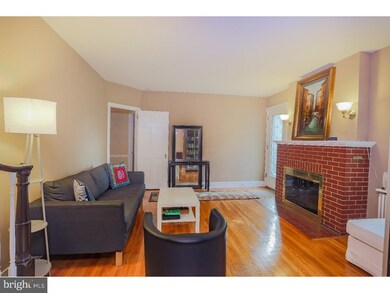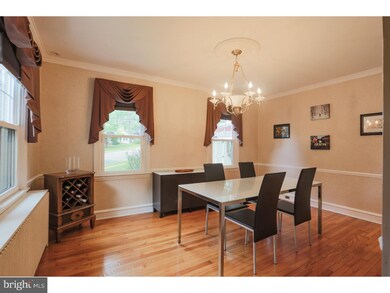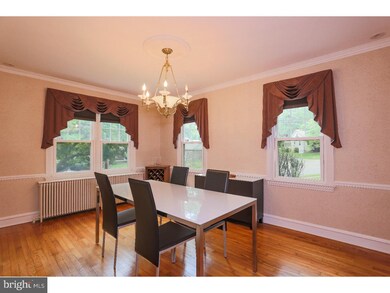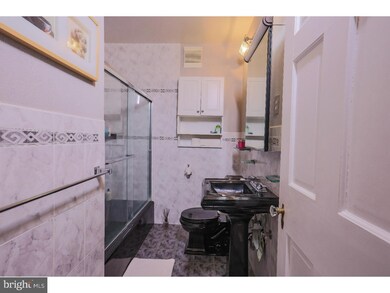
8 Hillcrest Ave Wilmington, DE 19809
Estimated Value: $330,000 - $359,000
Highlights
- Cape Cod Architecture
- Wood Flooring
- 1 Car Detached Garage
- Pierre S. Dupont Middle School Rated A-
- No HOA
- Eat-In Kitchen
About This Home
As of November 2016This charming cape features a lovely floor plan. The welcoming LR has a large brick fireplace, the spacious DR has rich moldings! The kitchen boasts tile floors, brushed nickel fixtures, recessed lighting, crown molding, tile backsplash, granite counters, elegantly appointed cabinets, double SS sink, and GE appliances. The first floor also features a sunroom, two bedrooms and an updated bath. The second floor boasts a large bedroom, updated full bath and bonus room - perfect for storage and/or a walk-in closet. The exterior has been meticulously maintained and includes elegant pavers. Fully fenced and terraced patio area for entertaining. This home has so many wonderful features and a convenient North Wilmington location.
Last Agent to Sell the Property
Coldwell Banker Realty License #RS314876 Listed on: 08/09/2016

Home Details
Home Type
- Single Family
Est. Annual Taxes
- $1,979
Year Built
- Built in 1937
Lot Details
- 7,405 Sq Ft Lot
- Lot Dimensions are 118.4 x 119.9
- Irregular Lot
- Sloped Lot
- Front and Side Yard
- Property is in good condition
- Property is zoned NC6.5
Parking
- 1 Car Detached Garage
- Shared Driveway
- On-Street Parking
Home Design
- Cape Cod Architecture
- Pitched Roof
- Shingle Roof
- Vinyl Siding
Interior Spaces
- Property has 1.5 Levels
- Brick Fireplace
- Living Room
Kitchen
- Eat-In Kitchen
- Built-In Range
- Dishwasher
Flooring
- Wood
- Tile or Brick
Bedrooms and Bathrooms
- 3 Bedrooms
- En-Suite Primary Bedroom
- En-Suite Bathroom
- 2 Full Bathrooms
Unfinished Basement
- Partial Basement
- Exterior Basement Entry
- Laundry in Basement
Outdoor Features
- Patio
- Shed
Utilities
- Central Air
- Heating System Uses Gas
- Hot Water Heating System
- 200+ Amp Service
- Natural Gas Water Heater
Community Details
- No Home Owners Association
- Hillcrest Subdivision
Listing and Financial Details
- Assessor Parcel Number 06-139.00-179
Ownership History
Purchase Details
Home Financials for this Owner
Home Financials are based on the most recent Mortgage that was taken out on this home.Similar Homes in Wilmington, DE
Home Values in the Area
Average Home Value in this Area
Purchase History
| Date | Buyer | Sale Price | Title Company |
|---|---|---|---|
| Hughes Thomas G | $220,000 | None Available |
Mortgage History
| Date | Status | Borrower | Loan Amount |
|---|---|---|---|
| Open | Hughes Thomas G | $27,804 | |
| Open | Hughes Thomas G | $170,000 | |
| Previous Owner | Nguyen Thuy T | $173,360 |
Property History
| Date | Event | Price | Change | Sq Ft Price |
|---|---|---|---|---|
| 11/28/2016 11/28/16 | Sold | $220,000 | -3.0% | $155 / Sq Ft |
| 09/08/2016 09/08/16 | Pending | -- | -- | -- |
| 08/09/2016 08/09/16 | For Sale | $226,900 | -- | $160 / Sq Ft |
Tax History Compared to Growth
Tax History
| Year | Tax Paid | Tax Assessment Tax Assessment Total Assessment is a certain percentage of the fair market value that is determined by local assessors to be the total taxable value of land and additions on the property. | Land | Improvement |
|---|---|---|---|---|
| 2024 | $1,772 | $58,200 | $9,400 | $48,800 |
| 2023 | $1,582 | $58,200 | $9,400 | $48,800 |
| 2022 | $1,606 | $58,200 | $9,400 | $48,800 |
| 2021 | $1,705 | $58,200 | $9,400 | $48,800 |
| 2020 | $2,104 | $58,200 | $9,400 | $48,800 |
| 2019 | $2,562 | $58,200 | $9,400 | $48,800 |
| 2018 | $2,013 | $58,200 | $9,400 | $48,800 |
| 2017 | $1,983 | $58,200 | $9,400 | $48,800 |
| 2016 | $1,979 | $58,200 | $9,400 | $48,800 |
| 2015 | $1,823 | $58,200 | $9,400 | $48,800 |
| 2014 | $1,823 | $58,200 | $9,400 | $48,800 |
Agents Affiliated with this Home
-
Linda Cole

Seller's Agent in 2016
Linda Cole
Coldwell Banker Realty
(267) 481-6943
2 in this area
69 Total Sales
-
Corby Spruance

Buyer's Agent in 2016
Corby Spruance
Long & Foster
(302) 530-1898
2 in this area
55 Total Sales
Map
Source: Bright MLS
MLS Number: 1003955205
APN: 06-139.00-179
- 201 1/2 Philadelphia Pike Unit 108
- 201 1/2 Philadelphia Pike Unit 212
- 3203 Heather Ct
- 409 S Lynn Dr
- 405 N Lynn Dr
- 306 Springhill Ave
- 8503 Park Ct Unit 8503
- 708 Haines Ave
- 308 Chestnut Ave
- 7 Rodman Rd
- 29 Beekman Rd
- 507 Wyndham Rd
- 77 Paladin Dr
- 26 Paladin Dr Unit 26
- 40 W Salisbury Dr
- 47 N Pennewell Dr
- 33 Paladin Dr
- 3 Corinne Ct
- 43 S Cannon Dr
- 201 South Rd
- 8 Hillcrest Ave
- 6 Hillcrest Ave
- 4 Wier Ave
- 8 Wier Ave
- 2 Wier Ave
- 4 Hillcrest Ave
- 202 Philadelphia Pike
- 10 Wier Ave
- 204 Philadelphia Pike
- 2 Hillcrest Ave
- 1 Hillcrest Ave
- 122 Philadelphia Pike
- 12 Wier Ave
- 5 Wier Ave
- 7 Wier Ave
- 3 Wier Ave
- 15 Wier Ave
- 9 Wier Ave
- 208 Philadelphia Pike
- 120 Philadelphia Pike
