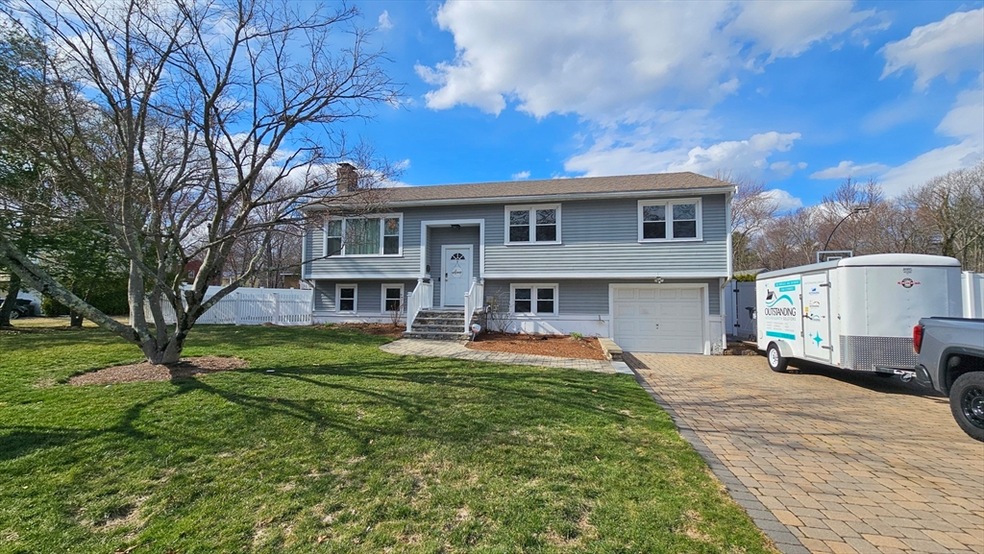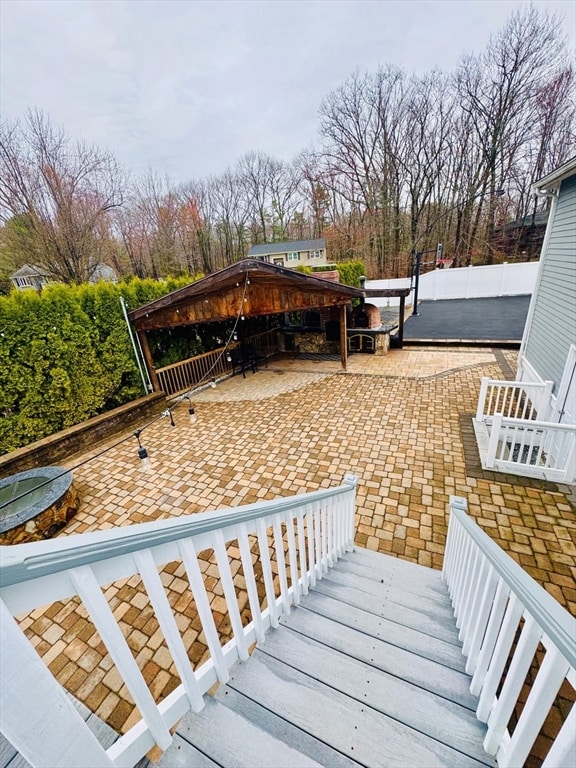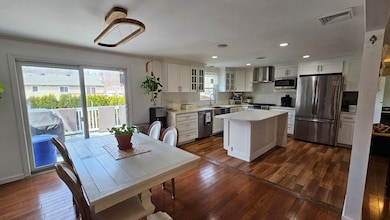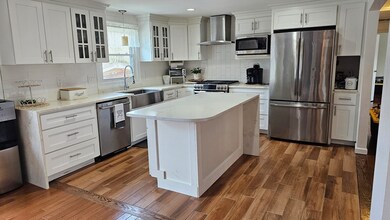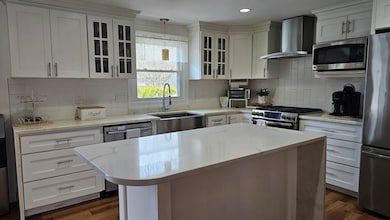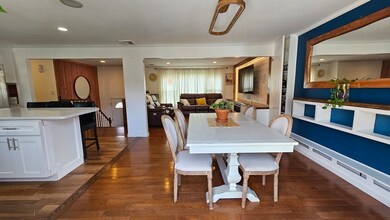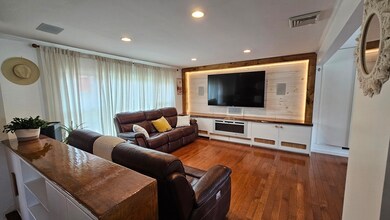
8 Hillcrest Dr Milford, MA 01757
Highlights
- Deck
- 1 Fireplace
- No HOA
- Wood Flooring
- Corner Lot
- Fenced Yard
About This Home
As of May 2025PRICE ADJUSTED! EASY TO SHOW. Welcome home to this quiet and quaint neighborhood. Located minutes to 495 in Hopkinton, Mass Pike and Route 9. Owner has kept the house in pristine condition. Open concept kitchen, dining, living room with custom built ins. 3 bedrooms and a full hall bath on the main level, laundry room, a bedroom, a rec room and a full bath complete the lower level. Sliding door will lead to a spacious deck onto to your backyard paradise. Covered BBQ pit, as well as a wood burning pizza oven. This backyard is waiting for you to throw your 1st summer party. Paver stone patio with a fire pit. A lit basketball hoop will keep the kids outside and busy. Fully fenced in.
Home Details
Home Type
- Single Family
Est. Annual Taxes
- $6,815
Year Built
- Built in 1975
Lot Details
- 0.25 Acre Lot
- Fenced Yard
- Fenced
- Corner Lot
- Level Lot
- Property is zoned RC
Parking
- 1 Car Attached Garage
- Driveway
- Open Parking
- Off-Street Parking
Home Design
- Split Level Home
- Frame Construction
- Shingle Roof
- Concrete Perimeter Foundation
Interior Spaces
- 1 Fireplace
- Insulated Windows
- Washer and Electric Dryer Hookup
Kitchen
- Range
- Microwave
- Freezer
- Dishwasher
Flooring
- Wood
- Tile
- Vinyl
Bedrooms and Bathrooms
- 4 Bedrooms
- 2 Full Bathrooms
Finished Basement
- Walk-Out Basement
- Basement Fills Entire Space Under The House
- Interior Basement Entry
- Garage Access
Outdoor Features
- Deck
- Patio
- Outdoor Storage
Schools
- Woodland Elementary School
- Stacy Middle School
- Milford High School
Utilities
- Forced Air Heating and Cooling System
- 1 Cooling Zone
- 2 Heating Zones
- Water Heater
- Private Sewer
Community Details
- No Home Owners Association
Listing and Financial Details
- Legal Lot and Block 37 / 054
- Assessor Parcel Number 1610946
Ownership History
Purchase Details
Home Financials for this Owner
Home Financials are based on the most recent Mortgage that was taken out on this home.Purchase Details
Home Financials for this Owner
Home Financials are based on the most recent Mortgage that was taken out on this home.Purchase Details
Home Financials for this Owner
Home Financials are based on the most recent Mortgage that was taken out on this home.Purchase Details
Purchase Details
Similar Homes in Milford, MA
Home Values in the Area
Average Home Value in this Area
Purchase History
| Date | Type | Sale Price | Title Company |
|---|---|---|---|
| Deed | $640,000 | None Available | |
| Deed | $640,000 | None Available | |
| Not Resolvable | $400,000 | -- | |
| Deed | $253,000 | -- | |
| Deed | $253,000 | -- | |
| Foreclosure Deed | $213,600 | -- | |
| Foreclosure Deed | $213,600 | -- | |
| Deed | $60,249 | -- | |
| Deed | $60,249 | -- |
Mortgage History
| Date | Status | Loan Amount | Loan Type |
|---|---|---|---|
| Open | $576,000 | Purchase Money Mortgage | |
| Closed | $576,000 | Purchase Money Mortgage | |
| Previous Owner | $326,400 | Stand Alone Refi Refinance Of Original Loan | |
| Previous Owner | $331,500 | New Conventional | |
| Previous Owner | $240,350 | Purchase Money Mortgage |
Property History
| Date | Event | Price | Change | Sq Ft Price |
|---|---|---|---|---|
| 05/22/2025 05/22/25 | Sold | $640,000 | 0.0% | $369 / Sq Ft |
| 04/19/2025 04/19/25 | Pending | -- | -- | -- |
| 04/14/2025 04/14/25 | Price Changed | $640,000 | -3.0% | $369 / Sq Ft |
| 04/09/2025 04/09/25 | Price Changed | $660,000 | -2.2% | $380 / Sq Ft |
| 03/21/2025 03/21/25 | For Sale | $675,000 | -- | $389 / Sq Ft |
Tax History Compared to Growth
Tax History
| Year | Tax Paid | Tax Assessment Tax Assessment Total Assessment is a certain percentage of the fair market value that is determined by local assessors to be the total taxable value of land and additions on the property. | Land | Improvement |
|---|---|---|---|---|
| 2025 | $6,815 | $532,400 | $180,400 | $352,000 |
| 2024 | $6,657 | $500,900 | $173,200 | $327,700 |
| 2023 | $6,300 | $436,000 | $149,700 | $286,300 |
| 2022 | $6,041 | $392,500 | $137,100 | $255,400 |
| 2021 | $5,988 | $374,700 | $137,100 | $237,600 |
| 2020 | $5,963 | $373,600 | $137,100 | $236,500 |
| 2019 | $4,759 | $287,700 | $137,100 | $150,600 |
| 2018 | $4,571 | $276,000 | $133,500 | $142,500 |
| 2017 | $4,495 | $267,700 | $133,500 | $134,200 |
| 2016 | $4,322 | $251,600 | $133,500 | $118,100 |
| 2015 | $4,175 | $237,900 | $126,300 | $111,600 |
Agents Affiliated with this Home
-
Luciano Souza

Seller's Agent in 2025
Luciano Souza
Pinto Real Estate
8 in this area
29 Total Sales
-
Karen Lopez
K
Buyer's Agent in 2025
Karen Lopez
Great Estates Realty, Inc.
1 in this area
21 Total Sales
Map
Source: MLS Property Information Network (MLS PIN)
MLS Number: 73346518
APN: MILF-000008-000054-000037
- 14 Bradford Rd
- 31 Haven St
- 0 Mcgill Ln
- 12 Camp St
- 8 Westchester Dr
- 76 Haven St
- 357 Purchase St
- 24 Silver Hill Rd
- 17 Governors Way Unit B
- 3 Governors Way Unit C
- 13 Village Cir
- 20 Lucia Dr
- 51 Camp St
- 52 Glen Rd
- 14 Sunnyside Ln
- 14 Glen Rd
- 18 Shadowbrook Ln Unit 19
- 18 Shadowbrook Ln Unit 40
- 165 Lumber St
- 8 Shadowbrook Ln Unit 65
