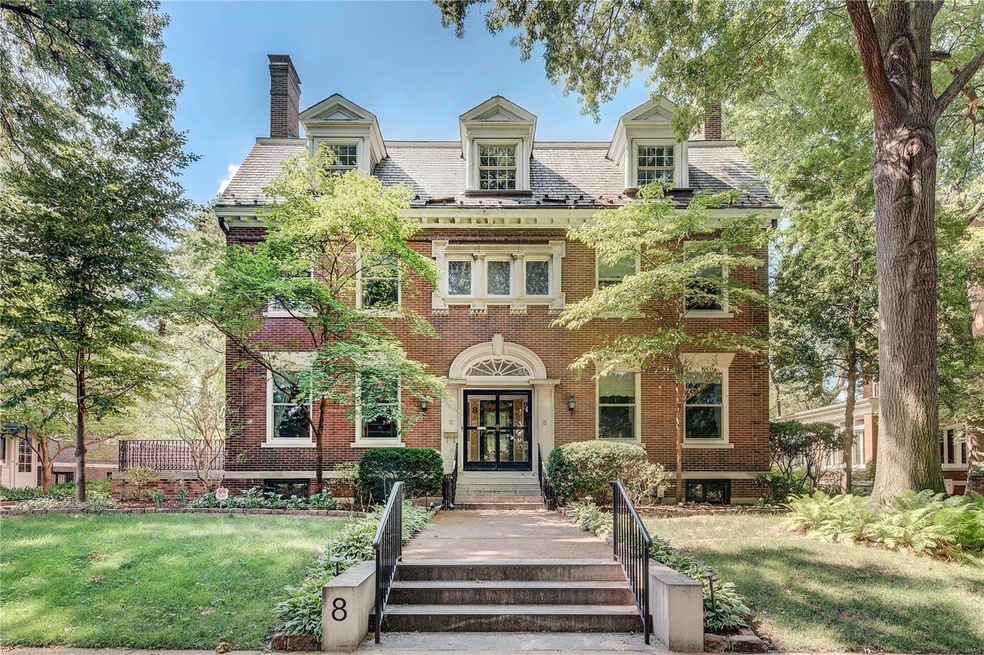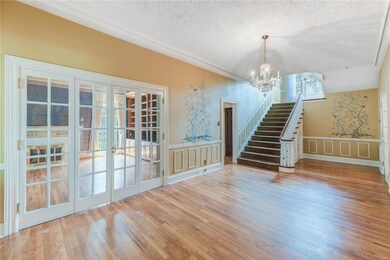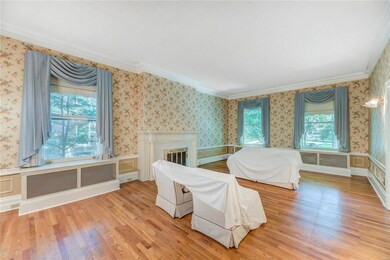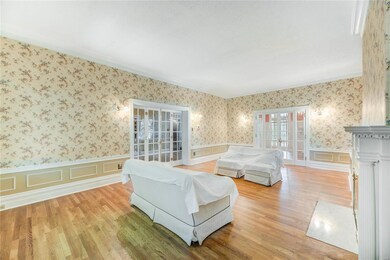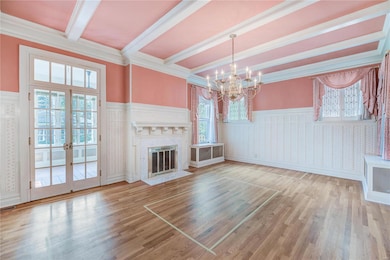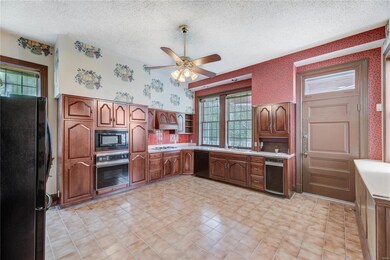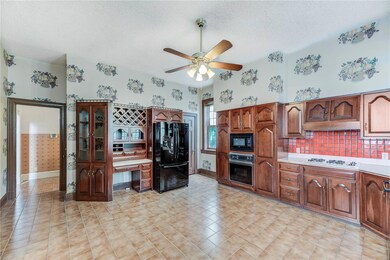
8 Hortense Place Saint Louis, MO 63108
Central West End NeighborhoodHighlights
- Primary Bedroom Suite
- Dining Room with Fireplace
- Wood Flooring
- 0.36 Acre Lot
- Center Hall Plan
- Sun or Florida Room
About This Home
As of June 20248 Hortense Place is a distinguished, traditional home on one of the most coveted streets in STL’s premier CWE neighborhood, just steps from entertainment & blocks from Forest Park. Built in 1901, this meticulously maintained home offers 7308 sq feet of well-appointed living spaces. As you enter, you are welcomed by an expansive foyer, flanked by a library, dining room & living room. Living spaces are equipped w/ glass French Doors perfect for entertaining or privacy. Upstairs you will find six bedrooms, as well as a distinctive entertaining/family room on the 3rd level. Outside, a renovated back porch leads to a brick patio & detached two-car garage. Sellers renovated the framework of the home as well as a number of recent updates: new gas log sets/burners to the library & dining room, Ring security, repaired sewer lateral, & installed an automatic water valve shut off to name a few. Take advantage of this unique opportunity to update the buyer’s taste and create substantial equity.
Last Agent to Sell the Property
Coldwell Banker Realty - Gundaker License #1999032248 Listed on: 08/11/2021

Last Buyer's Agent
Coldwell Banker Realty - Gundaker License #1999032248 Listed on: 08/11/2021

Home Details
Home Type
- Single Family
Est. Annual Taxes
- $27,508
Year Built
- Built in 1901
Lot Details
- 0.36 Acre Lot
- Level Lot
- Historic Home
HOA Fees
- $125 Monthly HOA Fees
Parking
- 2 Car Detached Garage
- Garage Door Opener
- Additional Parking
Home Design
- Brick or Stone Mason
- Tile Roof
Interior Spaces
- 3-Story Property
- Rear Stairs
- Built-in Bookshelves
- Historic or Period Millwork
- Gas Fireplace
- Insulated Windows
- Window Treatments
- French Doors
- Center Hall Plan
- Entrance Foyer
- Family Room with Fireplace
- Living Room with Fireplace
- Dining Room with Fireplace
- 7 Fireplaces
- Library
- Sun or Florida Room
Kitchen
- Butlers Pantry
- Gas Cooktop
- <<microwave>>
- Dishwasher
- Built-In or Custom Kitchen Cabinets
- Trash Compactor
- Disposal
Flooring
- Wood
- Partially Carpeted
Bedrooms and Bathrooms
- 6 Bedrooms
- Primary Bedroom Suite
- Possible Extra Bedroom
- Dual Vanity Sinks in Primary Bathroom
Partially Finished Basement
- Basement Ceilings are 8 Feet High
- Finished Basement Bathroom
- Basement Storage
Home Security
- Security System Owned
- Fire and Smoke Detector
Schools
- Adams Elem. Elementary School
- Fanning Middle Community Ed.
- Roosevelt High School
Utilities
- Forced Air Zoned Heating and Cooling System
- Radiator
- Heating System Uses Gas
- Gas Water Heater
Listing and Financial Details
- Assessor Parcel Number 3880-00-0250-0
Ownership History
Purchase Details
Home Financials for this Owner
Home Financials are based on the most recent Mortgage that was taken out on this home.Purchase Details
Home Financials for this Owner
Home Financials are based on the most recent Mortgage that was taken out on this home.Purchase Details
Home Financials for this Owner
Home Financials are based on the most recent Mortgage that was taken out on this home.Purchase Details
Home Financials for this Owner
Home Financials are based on the most recent Mortgage that was taken out on this home.Similar Homes in the area
Home Values in the Area
Average Home Value in this Area
Purchase History
| Date | Type | Sale Price | Title Company |
|---|---|---|---|
| Quit Claim Deed | -- | Onyx Title | |
| Warranty Deed | -- | None Listed On Document | |
| Deed | -- | None Listed On Document | |
| Warranty Deed | $1,212,000 | Us Title | |
| Warranty Deed | $1,150,000 | Us Title |
Mortgage History
| Date | Status | Loan Amount | Loan Type |
|---|---|---|---|
| Open | $1,875,000 | New Conventional | |
| Previous Owner | $65,000 | No Value Available | |
| Previous Owner | $1,235,000 | Construction | |
| Previous Owner | $762,000 | New Conventional | |
| Previous Owner | $762,000 | New Conventional | |
| Previous Owner | $548,250 | New Conventional | |
| Previous Owner | $250,000 | Credit Line Revolving | |
| Previous Owner | $500,000 | Credit Line Revolving |
Property History
| Date | Event | Price | Change | Sq Ft Price |
|---|---|---|---|---|
| 06/03/2024 06/03/24 | Sold | -- | -- | -- |
| 02/26/2024 02/26/24 | Pending | -- | -- | -- |
| 02/26/2024 02/26/24 | For Sale | $1,475,000 | +20.4% | $195 / Sq Ft |
| 11/08/2021 11/08/21 | Sold | -- | -- | -- |
| 09/29/2021 09/29/21 | Pending | -- | -- | -- |
| 08/11/2021 08/11/21 | For Sale | $1,225,000 | -5.7% | $162 / Sq Ft |
| 04/13/2021 04/13/21 | Sold | -- | -- | -- |
| 01/27/2021 01/27/21 | Pending | -- | -- | -- |
| 01/13/2021 01/13/21 | For Sale | $1,299,000 | -- | $178 / Sq Ft |
Tax History Compared to Growth
Tax History
| Year | Tax Paid | Tax Assessment Tax Assessment Total Assessment is a certain percentage of the fair market value that is determined by local assessors to be the total taxable value of land and additions on the property. | Land | Improvement |
|---|---|---|---|---|
| 2025 | $27,508 | $313,950 | $15,120 | $298,830 |
| 2024 | $23,365 | $299,720 | $15,120 | $284,600 |
| 2023 | $23,365 | $266,720 | $15,120 | $251,600 |
| 2022 | $23,033 | $252,480 | $15,120 | $237,360 |
| 2021 | $23,003 | $252,480 | $15,120 | $237,360 |
| 2020 | $21,830 | $241,170 | $15,120 | $226,050 |
| 2019 | $21,762 | $241,160 | $15,120 | $226,040 |
| 2018 | $20,165 | $250,280 | $15,120 | $235,160 |
| 2017 | $19,675 | $218,500 | $15,120 | $203,380 |
| 2016 | $17,568 | $190,000 | $15,120 | $174,880 |
| 2015 | $16,026 | $190,000 | $15,120 | $174,880 |
| 2014 | $15,899 | $216,220 | $15,120 | $201,100 |
| 2013 | -- | $188,150 | $15,120 | $173,030 |
Agents Affiliated with this Home
-
Steven Mathes

Seller's Agent in 2024
Steven Mathes
Coldwell Banker Realty - Gundaker
(314) 503-6533
3 in this area
136 Total Sales
-
Joe Mathes
J
Seller Co-Listing Agent in 2024
Joe Mathes
Coldwell Banker Realty - Gundaker
(314) 276-1604
6 in this area
113 Total Sales
-
Elaine Medve

Seller's Agent in 2021
Elaine Medve
Dielmann Sotheby's International Realty
(314) 725-0009
3 in this area
38 Total Sales
Map
Source: MARIS MLS
MLS Number: MIS21054459
APN: 3880-00-0250-0
- 4969 Pershing Place Unit 1
- 232 N Kingshighway Blvd Unit 907
- 232 N Kingshighway Blvd Unit 1407
- 232 N Kingshighway Blvd Unit 2201
- 232 N Kingshighway Blvd Unit 1201
- 429 N Euclid Ave
- 5062 Waterman Blvd
- 6000 Washington Ave Unit 1
- 4954 Lindell Blvd Unit 6-E
- 5089 Waterman Blvd
- 4901 Washington Blvd Unit 2C
- 5099 Waterman Blvd
- 4716 Olive St
- 4545 Lindell Blvd Unit 3
- 4501 Maryland Ave Unit B
- 4501 Maryland Ave Unit 603
- 319 N Taylor Ave Unit B
- 4500 Mcpherson Ave Unit 2W
- 4540 Lindell Blvd Unit 102
- 29 Portland Place
