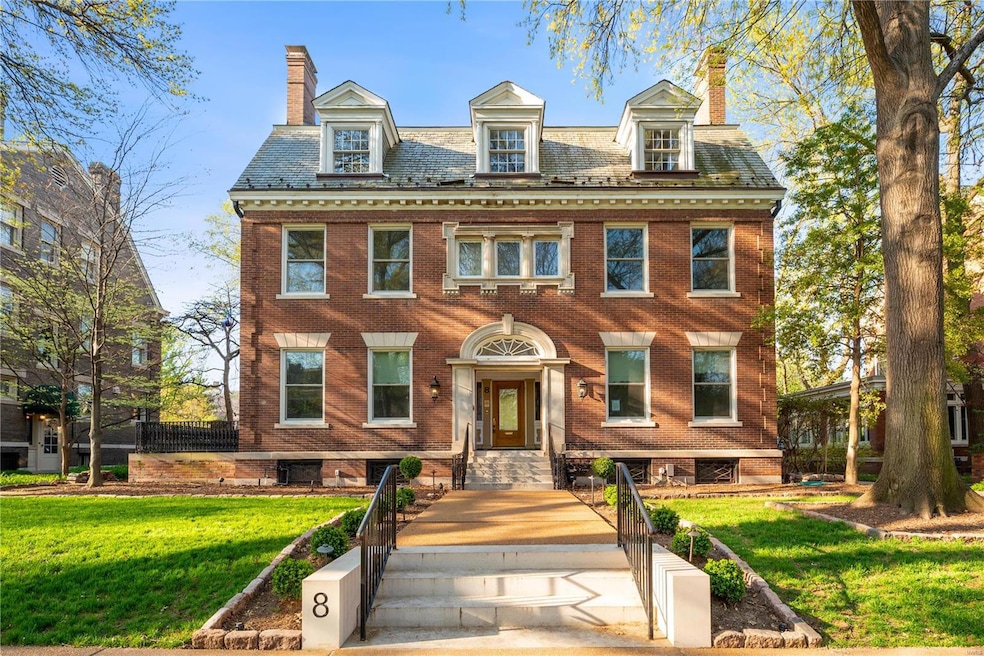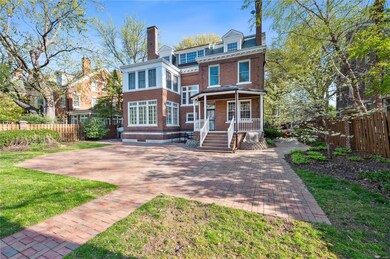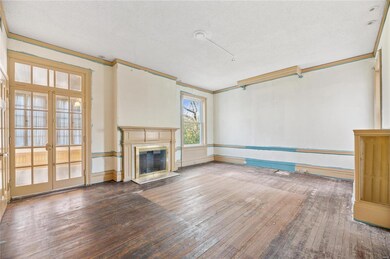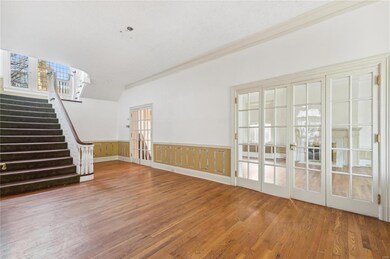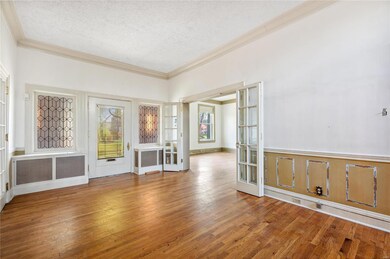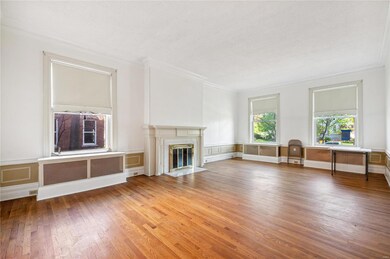
8 Hortense Place Saint Louis, MO 63108
Central West End NeighborhoodHighlights
- 0.36 Acre Lot
- Wood Flooring
- 2 Car Detached Garage
- Center Hall Plan
- 7 Fireplaces
- Historic or Period Millwork
About This Home
As of June 20248 Hortense Place is a distinguished, traditional home on one of the most coveted streets in St. Louis’ premier Central West End neighborhood, just steps from restaurants, boutique shops & within proximity to Forest Park. This grand Estate offers 6 Beds, 4.5 baths & is being sold in “as-is” condition. The current owners started renovating what would be their Full-Time residence but have now decided to allow the new owners to continue the process & bring their own vision to life! With an investment of $280,000+, some of the updates include partial electrical wiring & plumbing throughout, a large media room on the third floor, as well as new carpeting added to three bedrooms, walls re-painted & a new modern bathroom. The exterior has also been updated with a complete lawn re-sod & removal of several trees to expose the home’s timeless architecture. This is a great opportunity for an investor or a family looking to create lasting memories in one of the most exclusive neighborhoods in STL.
Last Agent to Sell the Property
Coldwell Banker Realty - Gundaker License #1999032248 Listed on: 02/26/2024

Last Buyer's Agent
Coldwell Banker Realty - Gundaker License #1999032248 Listed on: 02/26/2024

Home Details
Home Type
- Single Family
Est. Annual Taxes
- $23,033
Year Built
- Built in 1901
Lot Details
- 0.36 Acre Lot
- Level Lot
- Historic Home
HOA Fees
- $125 Monthly HOA Fees
Parking
- 2 Car Detached Garage
- Garage Door Opener
- Additional Parking
Home Design
- Brick Exterior Construction
Interior Spaces
- 3-Story Property
- Historic or Period Millwork
- 7 Fireplaces
- Gas Fireplace
- Insulated Windows
- French Doors
- Center Hall Plan
- Wood Flooring
- Partially Finished Basement
- Finished Basement Bathroom
Kitchen
- Gas Cooktop
- <<microwave>>
- Dishwasher
- Trash Compactor
- Disposal
Bedrooms and Bathrooms
- 6 Bedrooms
Schools
- Adams Elem. Elementary School
- Fanning Middle Community Ed.
- Roosevelt High School
Utilities
- Zoned Heating and Cooling
- Radiator
Listing and Financial Details
- Assessor Parcel Number 3880-00-0250-0
Ownership History
Purchase Details
Home Financials for this Owner
Home Financials are based on the most recent Mortgage that was taken out on this home.Purchase Details
Home Financials for this Owner
Home Financials are based on the most recent Mortgage that was taken out on this home.Purchase Details
Home Financials for this Owner
Home Financials are based on the most recent Mortgage that was taken out on this home.Purchase Details
Home Financials for this Owner
Home Financials are based on the most recent Mortgage that was taken out on this home.Similar Homes in Saint Louis, MO
Home Values in the Area
Average Home Value in this Area
Purchase History
| Date | Type | Sale Price | Title Company |
|---|---|---|---|
| Quit Claim Deed | -- | Onyx Title | |
| Warranty Deed | -- | None Listed On Document | |
| Deed | -- | None Listed On Document | |
| Warranty Deed | $1,212,000 | Us Title | |
| Warranty Deed | $1,150,000 | Us Title |
Mortgage History
| Date | Status | Loan Amount | Loan Type |
|---|---|---|---|
| Open | $1,875,000 | New Conventional | |
| Previous Owner | $65,000 | No Value Available | |
| Previous Owner | $1,235,000 | Construction | |
| Previous Owner | $762,000 | New Conventional | |
| Previous Owner | $762,000 | New Conventional | |
| Previous Owner | $548,250 | New Conventional | |
| Previous Owner | $250,000 | Credit Line Revolving | |
| Previous Owner | $500,000 | Credit Line Revolving |
Property History
| Date | Event | Price | Change | Sq Ft Price |
|---|---|---|---|---|
| 06/03/2024 06/03/24 | Sold | -- | -- | -- |
| 02/26/2024 02/26/24 | Pending | -- | -- | -- |
| 02/26/2024 02/26/24 | For Sale | $1,475,000 | +20.4% | $195 / Sq Ft |
| 11/08/2021 11/08/21 | Sold | -- | -- | -- |
| 09/29/2021 09/29/21 | Pending | -- | -- | -- |
| 08/11/2021 08/11/21 | For Sale | $1,225,000 | -5.7% | $162 / Sq Ft |
| 04/13/2021 04/13/21 | Sold | -- | -- | -- |
| 01/27/2021 01/27/21 | Pending | -- | -- | -- |
| 01/13/2021 01/13/21 | For Sale | $1,299,000 | -- | $178 / Sq Ft |
Tax History Compared to Growth
Tax History
| Year | Tax Paid | Tax Assessment Tax Assessment Total Assessment is a certain percentage of the fair market value that is determined by local assessors to be the total taxable value of land and additions on the property. | Land | Improvement |
|---|---|---|---|---|
| 2025 | $27,508 | $313,950 | $15,120 | $298,830 |
| 2024 | $23,365 | $299,720 | $15,120 | $284,600 |
| 2023 | $23,365 | $266,720 | $15,120 | $251,600 |
| 2022 | $23,033 | $252,480 | $15,120 | $237,360 |
| 2021 | $23,003 | $252,480 | $15,120 | $237,360 |
| 2020 | $21,830 | $241,170 | $15,120 | $226,050 |
| 2019 | $21,762 | $241,160 | $15,120 | $226,040 |
| 2018 | $20,165 | $250,280 | $15,120 | $235,160 |
| 2017 | $19,675 | $218,500 | $15,120 | $203,380 |
| 2016 | $17,568 | $190,000 | $15,120 | $174,880 |
| 2015 | $16,026 | $190,000 | $15,120 | $174,880 |
| 2014 | $15,899 | $216,220 | $15,120 | $201,100 |
| 2013 | -- | $188,150 | $15,120 | $173,030 |
Agents Affiliated with this Home
-
Steven Mathes

Seller's Agent in 2024
Steven Mathes
Coldwell Banker Realty - Gundaker
(314) 503-6533
3 in this area
136 Total Sales
-
Joe Mathes
J
Seller Co-Listing Agent in 2024
Joe Mathes
Coldwell Banker Realty - Gundaker
(314) 276-1604
6 in this area
113 Total Sales
-
Elaine Medve

Seller's Agent in 2021
Elaine Medve
Dielmann Sotheby's International Realty
(314) 725-0009
3 in this area
38 Total Sales
Map
Source: MARIS MLS
MLS Number: MIS24011233
APN: 3880-00-0250-0
- 4969 Pershing Place Unit 1
- 232 N Kingshighway Blvd Unit 907
- 232 N Kingshighway Blvd Unit 1407
- 232 N Kingshighway Blvd Unit 2201
- 232 N Kingshighway Blvd Unit 1201
- 429 N Euclid Ave
- 5062 Waterman Blvd
- 6000 Washington Ave Unit 1
- 4954 Lindell Blvd Unit 6-E
- 5089 Waterman Blvd
- 4901 Washington Blvd Unit 2C
- 5099 Waterman Blvd
- 4716 Olive St
- 4545 Lindell Blvd Unit 3
- 4501 Maryland Ave Unit B
- 4501 Maryland Ave Unit 603
- 319 N Taylor Ave Unit B
- 4500 Mcpherson Ave Unit 2W
- 4540 Lindell Blvd Unit 102
- 29 Portland Place
