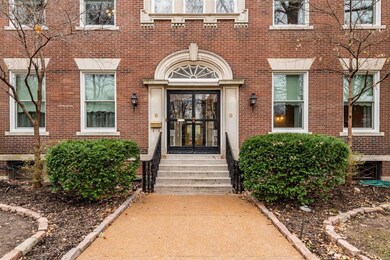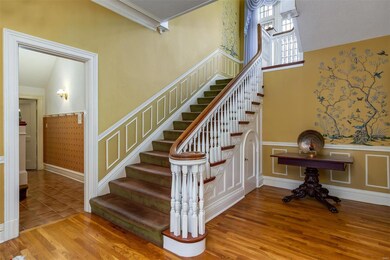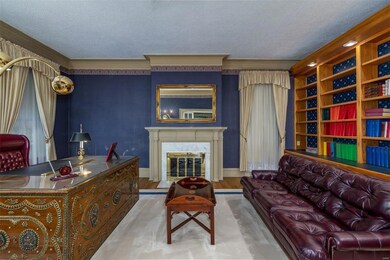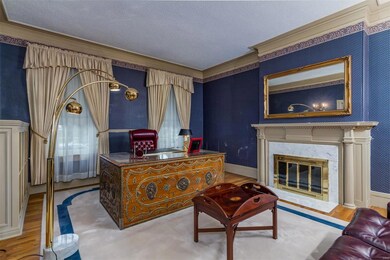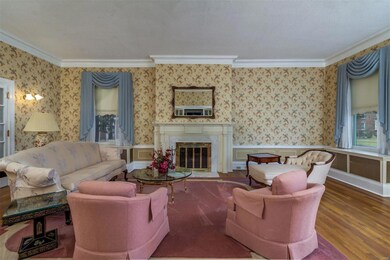
8 Hortense Place Saint Louis, MO 63108
Central West End NeighborhoodHighlights
- Primary Bedroom Suite
- Maid or Guest Quarters
- Center Hall Plan
- 0.36 Acre Lot
- Dining Room with Fireplace
- Traditional Architecture
About This Home
As of June 2024Elegant and traditional, #8 Hortense Place sits on one of the most desirable streets in the CWE. The foyer is expansive and flanked by a library, living room, and dining room. Living spaces have glass French doors offering the perfect balance of flow and privacy. There is an outdoor terrace off the library and sunroom surrounded by glass off of the dining room. There are 6 bedrooms on the upper floors, as well as a family room and fabulous entertainment space on the 3rd floor. Beautifully maintained hardwood floors are throughout living spaces with carpet in the bedrooms. This is an incredibly well maintained historic home built in 1901 with 7308 sq ft of space. The brick patio offers great outdoor space for entertaining and leads to a detached 2 car garage. Enjoy the ease of a perfect location for walking to all the restaurants and shops in the CWE as well as its close proximity to Forest Park.
Last Agent to Sell the Property
Dielmann Sotheby's International Realty License #1999092289 Listed on: 01/13/2021

Home Details
Home Type
- Single Family
Est. Annual Taxes
- $27,508
Year Built
- Built in 1901
Lot Details
- 0.36 Acre Lot
- Historic Home
HOA Fees
- $125 Monthly HOA Fees
Parking
- 2 Car Detached Garage
- Garage Door Opener
- Additional Parking
Home Design
- Traditional Architecture
- Brick or Stone Mason
- Tile Roof
Interior Spaces
- 7,308 Sq Ft Home
- 3-Story Property
- Rear Stairs
- Built-in Bookshelves
- Historic or Period Millwork
- Ceiling Fan
- Gas Fireplace
- Insulated Windows
- Window Treatments
- French Doors
- Center Hall Plan
- Entrance Foyer
- Family Room with Fireplace
- Living Room with Fireplace
- Dining Room with Fireplace
- 7 Fireplaces
- Formal Dining Room
- Den with Fireplace
- Library
- Game Room
- Sun or Florida Room
- Security System Owned
Kitchen
- Eat-In Kitchen
- Butlers Pantry
- Gas Cooktop
- <<microwave>>
- Dishwasher
- Solid Surface Countertops
- Built-In or Custom Kitchen Cabinets
- Trash Compactor
- Disposal
Flooring
- Wood
- Partially Carpeted
Bedrooms and Bathrooms
- 6 Bedrooms
- Fireplace in Primary Bedroom Retreat
- Primary Bedroom Suite
- Possible Extra Bedroom
- Primary Bathroom is a Full Bathroom
- Maid or Guest Quarters
- In-Law or Guest Suite
- Dual Vanity Sinks in Primary Bathroom
Laundry
- Dryer
- Washer
Partially Finished Basement
- Basement Ceilings are 8 Feet High
- Finished Basement Bathroom
- Basement Storage
Outdoor Features
- Enclosed Glass Porch
Schools
- Adams Elem. Elementary School
- Fanning Middle Community Ed.
- Roosevelt High School
Utilities
- Forced Air Zoned Heating and Cooling System
- Radiator
- Heating System Uses Gas
- Gas Water Heater
- High Speed Internet
Listing and Financial Details
- Assessor Parcel Number 3880-00-0250-0
Ownership History
Purchase Details
Home Financials for this Owner
Home Financials are based on the most recent Mortgage that was taken out on this home.Purchase Details
Home Financials for this Owner
Home Financials are based on the most recent Mortgage that was taken out on this home.Purchase Details
Home Financials for this Owner
Home Financials are based on the most recent Mortgage that was taken out on this home.Purchase Details
Home Financials for this Owner
Home Financials are based on the most recent Mortgage that was taken out on this home.Similar Homes in the area
Home Values in the Area
Average Home Value in this Area
Purchase History
| Date | Type | Sale Price | Title Company |
|---|---|---|---|
| Quit Claim Deed | -- | Onyx Title | |
| Warranty Deed | -- | None Listed On Document | |
| Deed | -- | None Listed On Document | |
| Warranty Deed | $1,212,000 | Us Title | |
| Warranty Deed | $1,150,000 | Us Title |
Mortgage History
| Date | Status | Loan Amount | Loan Type |
|---|---|---|---|
| Open | $1,875,000 | New Conventional | |
| Previous Owner | $65,000 | No Value Available | |
| Previous Owner | $1,235,000 | Construction | |
| Previous Owner | $762,000 | New Conventional | |
| Previous Owner | $762,000 | New Conventional | |
| Previous Owner | $548,250 | New Conventional | |
| Previous Owner | $250,000 | Credit Line Revolving | |
| Previous Owner | $500,000 | Credit Line Revolving |
Property History
| Date | Event | Price | Change | Sq Ft Price |
|---|---|---|---|---|
| 06/03/2024 06/03/24 | Sold | -- | -- | -- |
| 02/26/2024 02/26/24 | Pending | -- | -- | -- |
| 02/26/2024 02/26/24 | For Sale | $1,475,000 | +20.4% | $195 / Sq Ft |
| 11/08/2021 11/08/21 | Sold | -- | -- | -- |
| 09/29/2021 09/29/21 | Pending | -- | -- | -- |
| 08/11/2021 08/11/21 | For Sale | $1,225,000 | -5.7% | $162 / Sq Ft |
| 04/13/2021 04/13/21 | Sold | -- | -- | -- |
| 01/27/2021 01/27/21 | Pending | -- | -- | -- |
| 01/13/2021 01/13/21 | For Sale | $1,299,000 | -- | $178 / Sq Ft |
Tax History Compared to Growth
Tax History
| Year | Tax Paid | Tax Assessment Tax Assessment Total Assessment is a certain percentage of the fair market value that is determined by local assessors to be the total taxable value of land and additions on the property. | Land | Improvement |
|---|---|---|---|---|
| 2025 | $27,508 | $313,950 | $15,120 | $298,830 |
| 2024 | $23,365 | $299,720 | $15,120 | $284,600 |
| 2023 | $23,365 | $266,720 | $15,120 | $251,600 |
| 2022 | $23,033 | $252,480 | $15,120 | $237,360 |
| 2021 | $23,003 | $252,480 | $15,120 | $237,360 |
| 2020 | $21,830 | $241,170 | $15,120 | $226,050 |
| 2019 | $21,762 | $241,160 | $15,120 | $226,040 |
| 2018 | $20,165 | $250,280 | $15,120 | $235,160 |
| 2017 | $19,675 | $218,500 | $15,120 | $203,380 |
| 2016 | $17,568 | $190,000 | $15,120 | $174,880 |
| 2015 | $16,026 | $190,000 | $15,120 | $174,880 |
| 2014 | $15,899 | $216,220 | $15,120 | $201,100 |
| 2013 | -- | $188,150 | $15,120 | $173,030 |
Agents Affiliated with this Home
-
Steven Mathes

Seller's Agent in 2024
Steven Mathes
Coldwell Banker Realty - Gundaker
(314) 503-6533
3 in this area
135 Total Sales
-
Joe Mathes
J
Seller Co-Listing Agent in 2024
Joe Mathes
Coldwell Banker Realty - Gundaker
(314) 276-1604
6 in this area
113 Total Sales
-
Elaine Medve

Seller's Agent in 2021
Elaine Medve
Dielmann Sotheby's International Realty
(314) 725-0009
3 in this area
38 Total Sales
Map
Source: MARIS MLS
MLS Number: MIS21001598
APN: 3880-00-0250-0
- 4969 Pershing Place Unit 1
- 232 N Kingshighway Blvd Unit 907
- 232 N Kingshighway Blvd Unit 1407
- 232 N Kingshighway Blvd Unit 2201
- 232 N Kingshighway Blvd Unit 1201
- 429 N Euclid Ave
- 5062 Waterman Blvd
- 6000 Washington Ave Unit 1
- 4954 Lindell Blvd Unit 6-E
- 5089 Waterman Blvd
- 4901 Washington Blvd Unit 2C
- 5099 Waterman Blvd
- 4716 Olive St
- 4545 Lindell Blvd Unit 3
- 4501 Maryland Ave Unit B
- 4501 Maryland Ave Unit 603
- 319 N Taylor Ave Unit B
- 4500 Mcpherson Ave Unit 2W
- 4540 Lindell Blvd Unit 102
- 29 Portland Place

