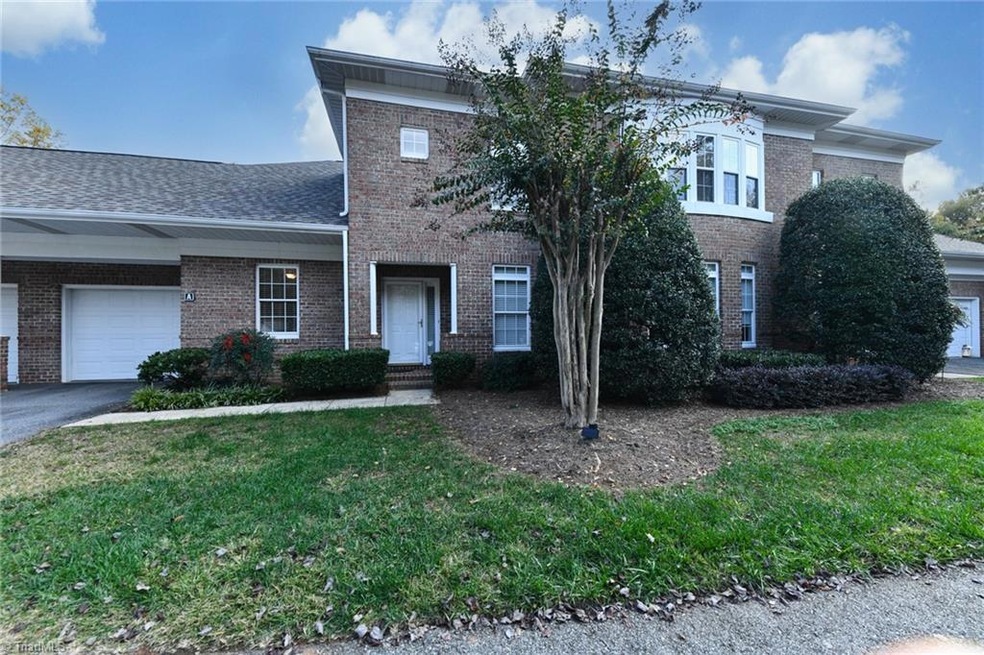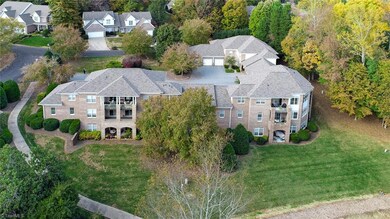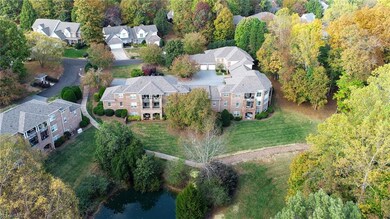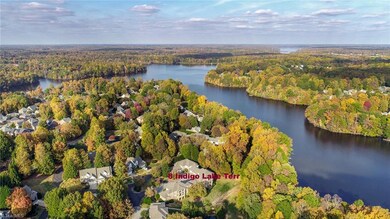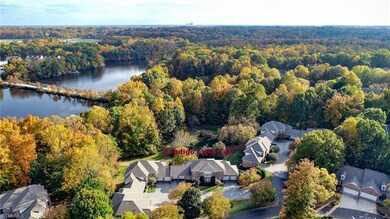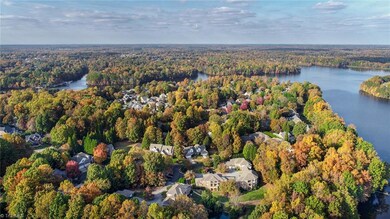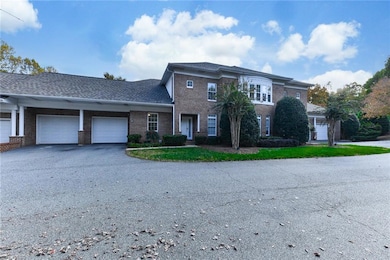
$345,000
- 3 Beds
- 2.5 Baths
- 1,680 Sq Ft
- 10 Fountain Manor Dr
- Unit B
- Greensboro, NC
Welcome to the Fountain Manor Lifestyle! Nestled within a beautiful community, residents enjoy a summer swimming pool, club house and a lovely water fountain designed for your relaxation & enjoyment. Step inside this elegant brick condo, greeted by gleaming wood floors & 9’ ceilings. The lovely kitchen has marble countertops and tile backsplash. In the spacious living room, a wall of built-in
Ashley Fitzsimmons Allen Tate - Greensboro
