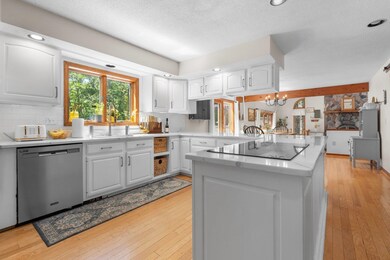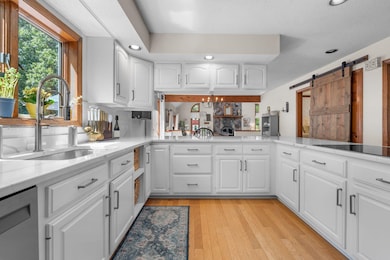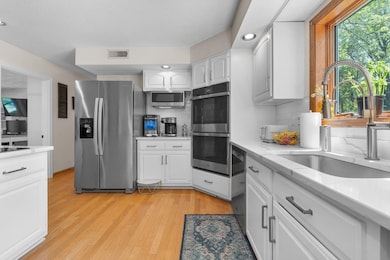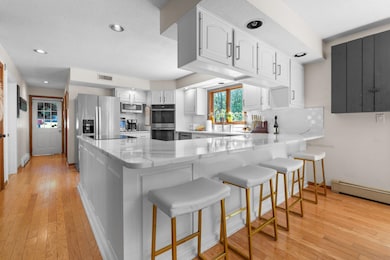
8 Kestrel Ln Hudson, NH 03051
Estimated payment $5,884/month
Highlights
- Spa
- Deck
- Great Room
- Cape Cod Architecture
- Wood Flooring
- Den
About This Home
*Motivated Sellers!* This stunning and thoughtfully updated Cape-style home, offering nearly 4,000 square feet of finished living space and nestled at the end of a quiet cul-de-sac in one of the area’s most desirable towns. With versatile living areas, a warm and inviting design, and exceptional features throughout, this home is perfect for multigenerational living or anyone seeking space, style, and serenity.The main level an open-concept living area with vaulted ceiling - anchored by a dramatic 2 story floor-to-ceiling stone fireplace—a perfect gathering spot for family and friends. The beautifully updated kitchen features quartz countertops, stainless steel appliances, and large islands that cater to functionality. Separate dining room (currently used as first floor bedroom) and office with built-ins. The second floor boasts 3 large bedrooms, full bath and open balcony for a view of the great room. A true highlight of this home is the private-entry IN-LAW apartment, complete with its own full kitchen w granite, full bathroom w/laundry, and up to two bedrooms or an office space Two separate driveways for main house and in-law. Enjoy your own backyard oasis with a relaxing hot tub, above ground pool, dedicated gardening space, and a peaceful yard surrounded by nature. Whether you’re entertaining or unwinding, this home offers the perfect blend of indoor and outdoor living. Additional features of central air, irrigation, security system and 2 year old roof and furnace.
Listing Agent
Keller Williams Realty Metro-Londonderry License #065726 Listed on: 05/30/2025

Home Details
Home Type
- Single Family
Est. Annual Taxes
- $10,964
Year Built
- Built in 1988
Lot Details
- 1.03 Acre Lot
- Level Lot
- Irrigation Equipment
- Garden
- Property is zoned G1
Parking
- Paved Parking
Home Design
- Cape Cod Architecture
- Concrete Foundation
- Wood Frame Construction
- Shingle Roof
- Vinyl Siding
Interior Spaces
- Property has 2 Levels
- Wood Burning Fireplace
- Great Room
- Living Room
- Combination Kitchen and Dining Room
- Den
- Home Security System
- Laundry on main level
Kitchen
- <<doubleOvenToken>>
- <<microwave>>
- Dishwasher
- Kitchen Island
Flooring
- Wood
- Tile
- Vinyl Plank
Bedrooms and Bathrooms
- 5 Bedrooms
- In-Law or Guest Suite
Finished Basement
- Walk-Out Basement
- Laundry in Basement
Accessible Home Design
- Accessible Full Bathroom
- Hard or Low Nap Flooring
Pool
- Spa
- Above Ground Pool
Outdoor Features
- Deck
- Patio
- Shed
Additional Homes
- Accessory Dwelling Unit (ADU)
Utilities
- Central Air
- Hot Water Heating System
- Drilled Well
- Internet Available
- Cable TV Available
Listing and Financial Details
- Tax Block 036
- Assessor Parcel Number 179
Map
Home Values in the Area
Average Home Value in this Area
Tax History
| Year | Tax Paid | Tax Assessment Tax Assessment Total Assessment is a certain percentage of the fair market value that is determined by local assessors to be the total taxable value of land and additions on the property. | Land | Improvement |
|---|---|---|---|---|
| 2021 | $8,148 | $373,400 | $120,200 | $253,200 |
Property History
| Date | Event | Price | Change | Sq Ft Price |
|---|---|---|---|---|
| 06/18/2025 06/18/25 | Price Changed | $899,900 | -6.3% | $228 / Sq Ft |
| 06/16/2025 06/16/25 | Price Changed | $959,900 | -2.4% | $243 / Sq Ft |
| 06/10/2025 06/10/25 | Price Changed | $984,000 | -0.5% | $249 / Sq Ft |
| 05/30/2025 05/30/25 | For Sale | $989,000 | +205.2% | $250 / Sq Ft |
| 12/24/2013 12/24/13 | Sold | $324,000 | -7.4% | $86 / Sq Ft |
| 11/15/2013 11/15/13 | Pending | -- | -- | -- |
| 09/06/2013 09/06/13 | For Sale | $349,900 | -- | $93 / Sq Ft |
Similar Homes in Hudson, NH
Source: PrimeMLS
MLS Number: 5043738
APN: HDSO M:179 B:036 L:000
- 109 Kimball Hill Rd Unit B
- 222 Standish Ln
- 22 Countryside Dr
- 44 Keyes Hill Rd
- 11 Parkside Dr
- 53 Kimball Hill Rd
- 21 Speare Rd Unit A
- 21 Speare Rd Unit B
- 19 Speare Rd Unit B
- 19 Speare Rd Unit A
- 69 Windham Rd Unit A
- 7 Terraceview Dr
- 1324 Mammoth Rd
- 70 Shadowbrook Dr Unit 70B
- 44A Windham Rd
- 7 Venus Way Unit 22
- 139 Barretts Hill Rd
- 161 Bush Hill Rd
- 1116 Mammoth Rd
- 10 Roy Dr
- 16 Boulder Dr Unit A
- 18-24 Roosevelt Ave
- 65 Kienia Rd Unit B
- 11 Bancroft St
- 4 Jessica Ln
- 4 Sanders St
- 255 Derry Rd
- 110 E Hollis St Unit 310
- 110 E Hollis St Unit 327
- 110 E Hollis St Unit 113
- 110 E Hollis St Unit 125
- 110 E Hollis St Unit 111
- 110 E Hollis St Unit 222
- 110 E Hollis St Unit 304
- 110 E Hollis St Unit 421
- 110 E Hollis St Unit 316
- 110 E Hollis St Unit 325
- 110 E Hollis St Unit 326
- 4 Bridge St Unit 203
- 7 Atherton Ave






