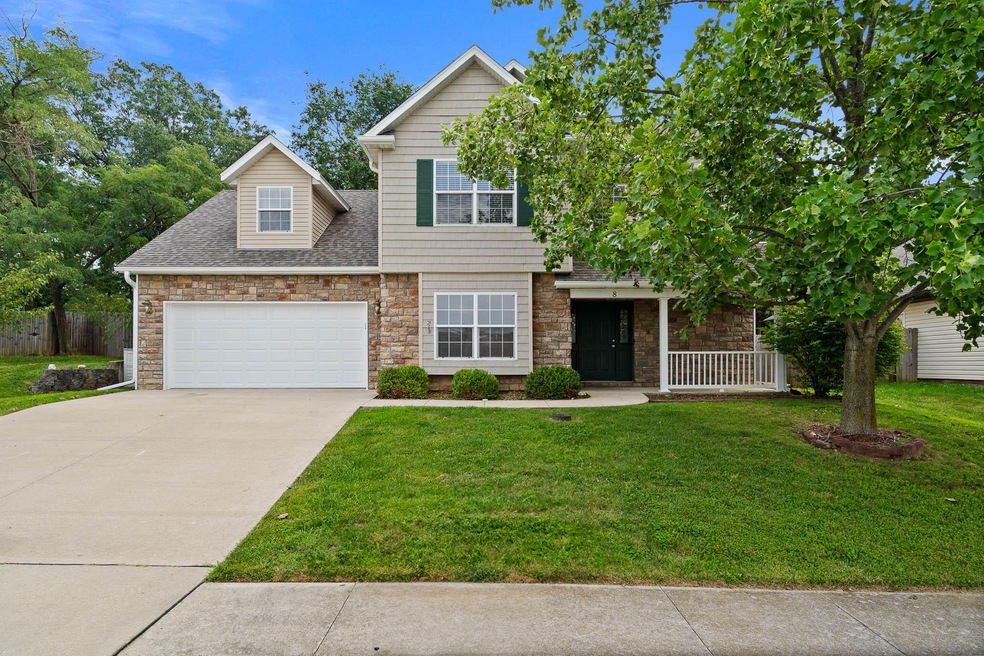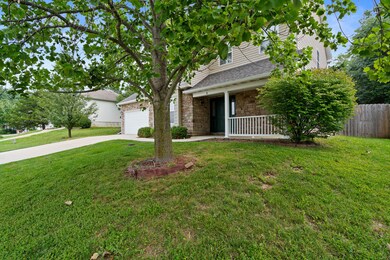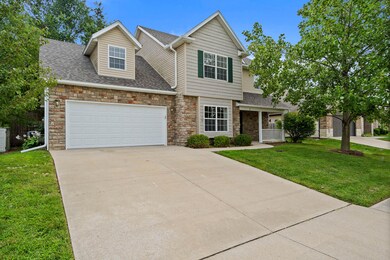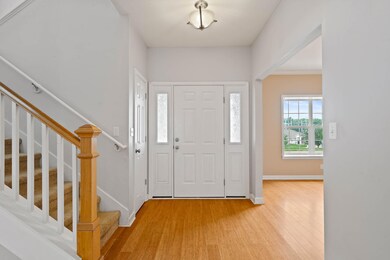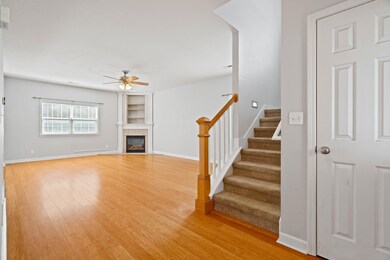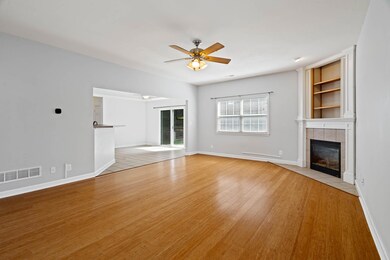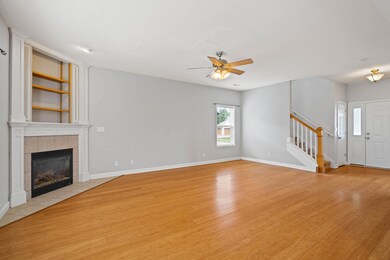
8 Kipling Way Columbia, MO 65201
Highlights
- Partially Wooded Lot
- Main Floor Bedroom
- Covered patio or porch
- Traditional Architecture
- No HOA
- 2 Car Attached Garage
About This Home
As of September 2023Step inside this refreshing 4-bed, 2.5-bath space! The brand-new roof, gutters, and garage door, giving the home a fresh, updated feel. The kitchen's stainless steel appliances all stay with the home and are ready for your cooking adventures. The living room, complete with a cozy gas fireplace, is just right for relaxing evenings.
The bedrooms all have generous closet space. But the Primary Bedroom is a standout with its dual closets and an ensuite that's a slice of luxury! Think jetted tub, upscale tile shower, and a heated floor.
The fully-fenced backyard is an inviting space to unwind. Whether under the shade trees or on the front porch, there are plenty of spots to relax. And if location is key for you, you're in luck. This home is tucked in a hidden neighborhood while still accessible to hospitals, great trails, and Hwy 63/I-70. Swing by and see if this house feels like YOUR next home!!
Last Agent to Sell the Property
RE/MAX Boone Realty License #2018005191 Listed on: 08/23/2023

Home Details
Home Type
- Single Family
Est. Annual Taxes
- $2,897
Year Built
- Built in 2006
Lot Details
- Lot Dimensions are 101.62 x 173.22
- West Facing Home
- Privacy Fence
- Wood Fence
- Back Yard Fenced
- Lot Has A Rolling Slope
- Partially Wooded Lot
Parking
- 2 Car Attached Garage
- Garage Door Opener
- Driveway
Home Design
- Traditional Architecture
- Concrete Foundation
- Slab Foundation
- Poured Concrete
- Architectural Shingle Roof
- Stone Veneer
- Vinyl Construction Material
Interior Spaces
- 2,438 Sq Ft Home
- 2-Story Property
- Wired For Data
- Ceiling Fan
- Paddle Fans
- Gas Fireplace
- Vinyl Clad Windows
- Living Room with Fireplace
- Combination Kitchen and Dining Room
- Fire and Smoke Detector
- Washer and Dryer Hookup
Kitchen
- Electric Range
- Microwave
- Dishwasher
- Laminate Countertops
- Disposal
Flooring
- Carpet
- Laminate
- Tile
Bedrooms and Bathrooms
- 4 Bedrooms
- Main Floor Bedroom
- Cedar Closet
- Walk-In Closet
- Bathtub with Shower
Outdoor Features
- Covered patio or porch
Schools
- Shepard Boulevard Elementary School
- Oakland Middle School
- Battle High School
Utilities
- Forced Air Heating and Cooling System
- Heating System Uses Natural Gas
- Municipal Utilities District Water
- High Speed Internet
Community Details
- No Home Owners Association
- Wellington Manor Subdivision
Listing and Financial Details
- Assessor Parcel Number 1721700040040001
Ownership History
Purchase Details
Home Financials for this Owner
Home Financials are based on the most recent Mortgage that was taken out on this home.Purchase Details
Home Financials for this Owner
Home Financials are based on the most recent Mortgage that was taken out on this home.Purchase Details
Home Financials for this Owner
Home Financials are based on the most recent Mortgage that was taken out on this home.Purchase Details
Home Financials for this Owner
Home Financials are based on the most recent Mortgage that was taken out on this home.Purchase Details
Home Financials for this Owner
Home Financials are based on the most recent Mortgage that was taken out on this home.Similar Homes in Columbia, MO
Home Values in the Area
Average Home Value in this Area
Purchase History
| Date | Type | Sale Price | Title Company |
|---|---|---|---|
| Warranty Deed | -- | None Listed On Document | |
| Warranty Deed | -- | None Available | |
| Warranty Deed | -- | Boone Central Title Co | |
| Warranty Deed | -- | Boone Central Title Co | |
| Warranty Deed | -- | None Available | |
| Warranty Deed | -- | Boone Central Title Company | |
| Warranty Deed | -- | None Available |
Mortgage History
| Date | Status | Loan Amount | Loan Type |
|---|---|---|---|
| Previous Owner | $241,664 | VA | |
| Previous Owner | $184,300 | New Conventional | |
| Previous Owner | $100,000 | New Conventional | |
| Previous Owner | $175,000 | Construction |
Property History
| Date | Event | Price | Change | Sq Ft Price |
|---|---|---|---|---|
| 09/28/2023 09/28/23 | Sold | -- | -- | -- |
| 09/06/2023 09/06/23 | Pending | -- | -- | -- |
| 08/23/2023 08/23/23 | For Sale | $315,000 | +21.6% | $129 / Sq Ft |
| 11/25/2019 11/25/19 | Sold | -- | -- | -- |
| 09/30/2019 09/30/19 | Pending | -- | -- | -- |
| 03/19/2019 03/19/19 | For Sale | $259,000 | +23.9% | $106 / Sq Ft |
| 08/01/2014 08/01/14 | Sold | -- | -- | -- |
| 07/05/2014 07/05/14 | Pending | -- | -- | -- |
| 05/23/2014 05/23/14 | For Sale | $209,000 | -- | $85 / Sq Ft |
Tax History Compared to Growth
Tax History
| Year | Tax Paid | Tax Assessment Tax Assessment Total Assessment is a certain percentage of the fair market value that is determined by local assessors to be the total taxable value of land and additions on the property. | Land | Improvement |
|---|---|---|---|---|
| 2024 | $3,157 | $46,797 | $5,700 | $41,097 |
| 2023 | $3,131 | $46,797 | $5,700 | $41,097 |
| 2022 | $2,897 | $43,339 | $5,700 | $37,639 |
| 2021 | $2,902 | $43,339 | $5,700 | $37,639 |
| 2020 | $2,969 | $41,667 | $5,700 | $35,967 |
| 2019 | $2,969 | $41,667 | $5,700 | $35,967 |
| 2018 | $2,990 | $0 | $0 | $0 |
| 2017 | $2,954 | $41,667 | $5,700 | $35,967 |
| 2016 | $2,949 | $41,667 | $5,700 | $35,967 |
| 2015 | $2,708 | $41,667 | $5,700 | $35,967 |
| 2014 | -- | $41,667 | $5,700 | $35,967 |
Agents Affiliated with this Home
-
Ashlee Binggeli

Seller's Agent in 2023
Ashlee Binggeli
RE/MAX
(573) 230-1622
98 Total Sales
-
Keri Donoho

Buyer's Agent in 2023
Keri Donoho
Century 21 Access
(573) 489-7954
156 Total Sales
-
Seth Frerking
S
Seller's Agent in 2019
Seth Frerking
Iron Gate Real Estate
(573) 356-5555
18 Total Sales
-
Tammy Willis

Seller's Agent in 2014
Tammy Willis
Iron Gate Real Estate
(573) 529-6299
155 Total Sales
Map
Source: Columbia Board of REALTORS®
MLS Number: 415565
APN: 17-217-00-04-004-00-01
- 108 Dene Dr
- 3707 Woodridge Ct
- 709 Sagemoor Dr
- 700 Sagemoor Dr
- 404 Sugarberry Dr
- 509 Arbor Dr
- 410 Sugarberry Dr
- LOT 17 Sparrow Ct
- LOT 20 Sparrow Ct
- 414 Sugarberry Dr
- 4609 Sparrow Ct
- 0 Brambleberry Unit 425260
- 4501 Royal County Rd
- 4509 Royal County Rd
- 4505 Chambers Bay Dr
- 1138 S El Chaparral Ave
- 700 Brockton Dr
- 4512 Chambers Bay Dr
- 4519 Estacada Dr
- 4600 Chambers Bay Dr
