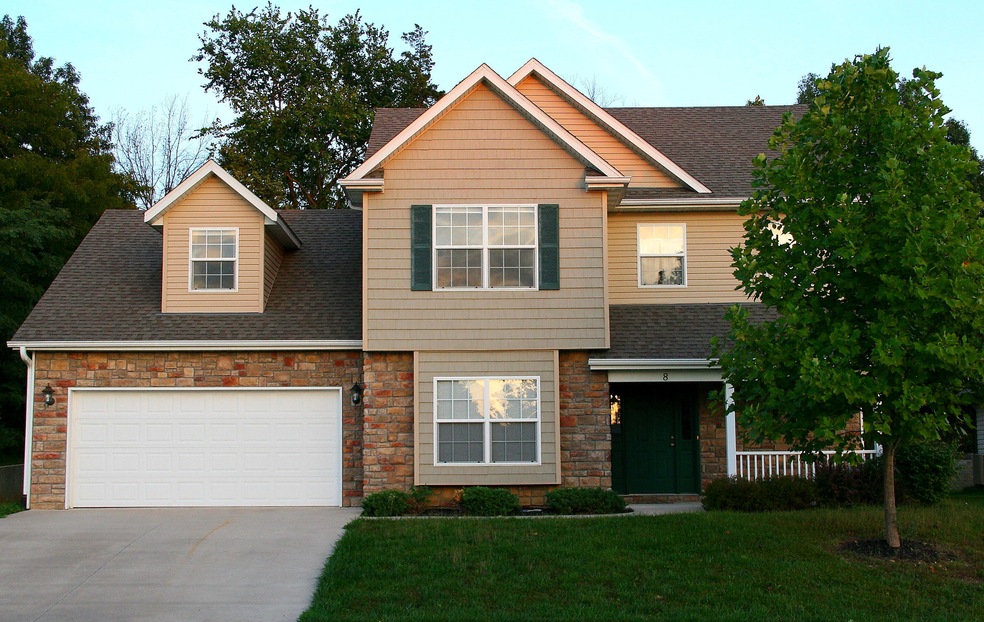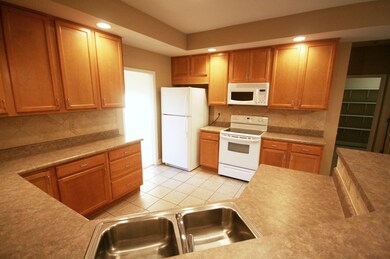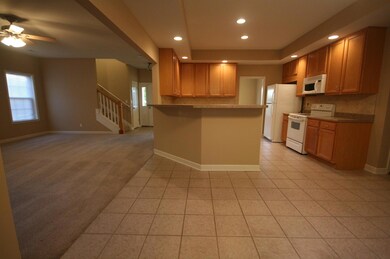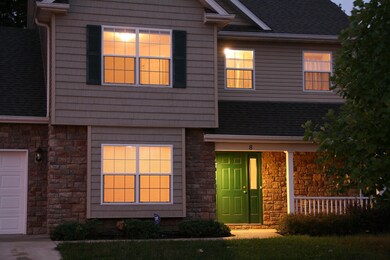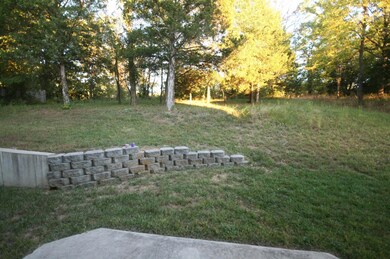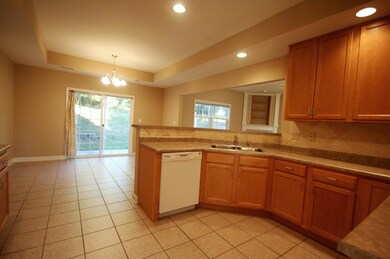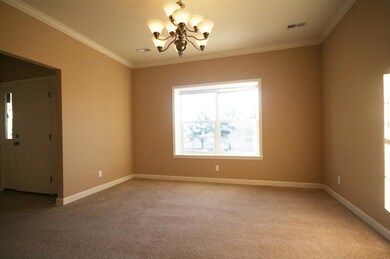
8 Kipling Way Columbia, MO 65201
Highlights
- Traditional Architecture
- No HOA
- Breakfast Room
- Hydromassage or Jetted Bathtub
- Covered patio or porch
- 2 Car Attached Garage
About This Home
As of September 2023close to hospitals, university, and shopping....great location. Easy house to call ''home'' with open floor plan, well laid out kitchen, breakfast room and formal dining room, large laundry room, 4 bedrooms, nice master bath with jetted tub and stand alone shower. good use of space this house has a lot to offer!!
Last Agent to Sell the Property
Iron Gate Real Estate License #2005029441 Listed on: 05/23/2014

Last Buyer's Agent
SETH FRERKING
HouseMart LLC
Home Details
Home Type
- Single Family
Est. Annual Taxes
- $3,157
Year Built
- Built in 2006
Lot Details
- Lot Dimensions are 101 x 173
- West Facing Home
Parking
- 2 Car Attached Garage
- Driveway
Home Design
- Traditional Architecture
- Slab Foundation
- Architectural Shingle Roof
- Stone Veneer
- Vinyl Construction Material
Interior Spaces
- 2,450 Sq Ft Home
- 2-Story Property
- Ceiling Fan
- Paddle Fans
- Gas Fireplace
- Vinyl Clad Windows
- Living Room with Fireplace
- Breakfast Room
- Formal Dining Room
- Utility Room
- Fire and Smoke Detector
Kitchen
- Microwave
- Dishwasher
- Laminate Countertops
Flooring
- Carpet
- Tile
Bedrooms and Bathrooms
- 4 Bedrooms
- Cedar Closet
- Walk-In Closet
- Hydromassage or Jetted Bathtub
- Shower Only
Laundry
- Laundry on main level
- Washer and Dryer Hookup
Outdoor Features
- Covered patio or porch
Schools
- Oakland Middle School
- Battle High School
Utilities
- Forced Air Heating and Cooling System
- Heating System Uses Natural Gas
- Municipal Utilities District Water
- Cable TV Available
Community Details
- No Home Owners Association
- Built by Rawe
- Wellington Manor Subdivision
Listing and Financial Details
- Assessor Parcel Number 1721700040040001
Ownership History
Purchase Details
Home Financials for this Owner
Home Financials are based on the most recent Mortgage that was taken out on this home.Purchase Details
Home Financials for this Owner
Home Financials are based on the most recent Mortgage that was taken out on this home.Purchase Details
Home Financials for this Owner
Home Financials are based on the most recent Mortgage that was taken out on this home.Purchase Details
Home Financials for this Owner
Home Financials are based on the most recent Mortgage that was taken out on this home.Purchase Details
Home Financials for this Owner
Home Financials are based on the most recent Mortgage that was taken out on this home.Similar Homes in Columbia, MO
Home Values in the Area
Average Home Value in this Area
Purchase History
| Date | Type | Sale Price | Title Company |
|---|---|---|---|
| Warranty Deed | -- | None Listed On Document | |
| Warranty Deed | -- | None Available | |
| Warranty Deed | -- | Boone Central Title Co | |
| Warranty Deed | -- | Boone Central Title Co | |
| Warranty Deed | -- | None Available | |
| Warranty Deed | -- | Boone Central Title Company | |
| Warranty Deed | -- | None Available |
Mortgage History
| Date | Status | Loan Amount | Loan Type |
|---|---|---|---|
| Previous Owner | $241,664 | VA | |
| Previous Owner | $184,300 | New Conventional | |
| Previous Owner | $100,000 | New Conventional | |
| Previous Owner | $175,000 | Construction |
Property History
| Date | Event | Price | Change | Sq Ft Price |
|---|---|---|---|---|
| 09/28/2023 09/28/23 | Sold | -- | -- | -- |
| 09/06/2023 09/06/23 | Pending | -- | -- | -- |
| 08/23/2023 08/23/23 | For Sale | $315,000 | +21.6% | $129 / Sq Ft |
| 11/25/2019 11/25/19 | Sold | -- | -- | -- |
| 09/30/2019 09/30/19 | Pending | -- | -- | -- |
| 03/19/2019 03/19/19 | For Sale | $259,000 | +23.9% | $106 / Sq Ft |
| 08/01/2014 08/01/14 | Sold | -- | -- | -- |
| 07/05/2014 07/05/14 | Pending | -- | -- | -- |
| 05/23/2014 05/23/14 | For Sale | $209,000 | -- | $85 / Sq Ft |
Tax History Compared to Growth
Tax History
| Year | Tax Paid | Tax Assessment Tax Assessment Total Assessment is a certain percentage of the fair market value that is determined by local assessors to be the total taxable value of land and additions on the property. | Land | Improvement |
|---|---|---|---|---|
| 2024 | $3,157 | $46,797 | $5,700 | $41,097 |
| 2023 | $3,131 | $46,797 | $5,700 | $41,097 |
| 2022 | $2,897 | $43,339 | $5,700 | $37,639 |
| 2021 | $2,902 | $43,339 | $5,700 | $37,639 |
| 2020 | $2,969 | $41,667 | $5,700 | $35,967 |
| 2019 | $2,969 | $41,667 | $5,700 | $35,967 |
| 2018 | $2,990 | $0 | $0 | $0 |
| 2017 | $2,954 | $41,667 | $5,700 | $35,967 |
| 2016 | $2,949 | $41,667 | $5,700 | $35,967 |
| 2015 | $2,708 | $41,667 | $5,700 | $35,967 |
| 2014 | -- | $41,667 | $5,700 | $35,967 |
Agents Affiliated with this Home
-
Ashlee Binggeli

Seller's Agent in 2023
Ashlee Binggeli
RE/MAX
(573) 230-1622
98 Total Sales
-
Keri Donoho

Buyer's Agent in 2023
Keri Donoho
Century 21 Access
(573) 489-7954
156 Total Sales
-
Seth Frerking
S
Seller's Agent in 2019
Seth Frerking
Iron Gate Real Estate
(573) 356-5555
18 Total Sales
-
Tammy Willis

Seller's Agent in 2014
Tammy Willis
Iron Gate Real Estate
(573) 529-6299
155 Total Sales
Map
Source: Columbia Board of REALTORS®
MLS Number: 351521
APN: 17-217-00-04-004-00-01
- 108 Dene Dr
- 3707 Woodridge Ct
- 709 Sagemoor Dr
- 700 Sagemoor Dr
- 404 Sugarberry Dr
- 509 Arbor Dr
- 410 Sugarberry Dr
- LOT 17 Sparrow Ct
- LOT 20 Sparrow Ct
- 414 Sugarberry Dr
- 4609 Sparrow Ct
- 0 Brambleberry Unit 425260
- 4501 Royal County Rd
- 4509 Royal County Rd
- 4505 Chambers Bay Dr
- 1138 S El Chaparral Ave
- 700 Brockton Dr
- 4512 Chambers Bay Dr
- 4519 Estacada Dr
- 4600 Chambers Bay Dr
