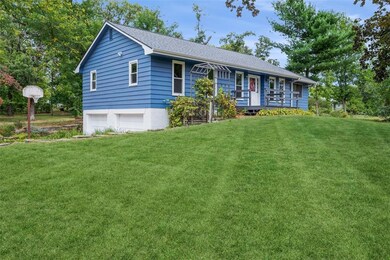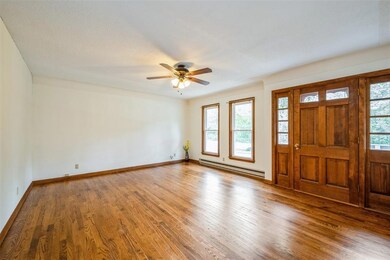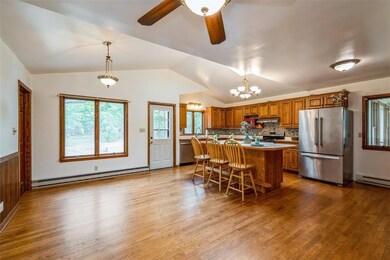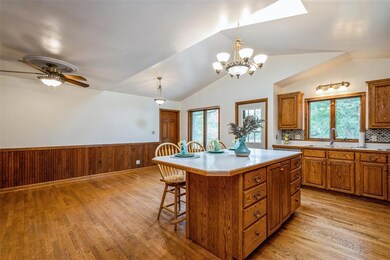
8 Klemish Cir Center Point, IA 52213
Highlights
- Wooded Lot
- Main Floor Primary Bedroom
- Forced Air Cooling System
- Vaulted Ceiling
- Eat-In Kitchen
- Patio
About This Home
As of January 2024New septic system installation completed! Welcome to this inviting 4-bedroom, 2-bath ranch-style home! The heart of the home is a spacious kitchen featuring an island and skylight. All appliances included. The first-floor family room boasts large windows, providing an abundance of natural light, and a cathedral ceiling. Convenient first-floor laundry (Washer and dryer included). Recent upgrades include beautifully resurfaced hardwood floors, fresh paint throughout, and brand-new carpet in the lower-level bonus rooms. Step outside to your own private oasis, complete with fruit trees and grapes/raspberries, all on a generous 1-acre lot just off N. Center Point Rd, perfectly situated between Cedar Rapids and Center Point. 2-year-old roof, 2-year-old A/C, and 7-year-old furnace. HSA Home Warranty is included for your peace of mind. Don't miss this opportunity to make this house your forever home!
Home Details
Home Type
- Single Family
Est. Annual Taxes
- $3,099
Year Built
- 1967
Lot Details
- 1.1 Acre Lot
- Wooded Lot
Parking
- 2 Car Garage
Home Design
- Poured Concrete
- Frame Construction
Interior Spaces
- Vaulted Ceiling
- Family Room
- Living Room
- Combination Kitchen and Dining Room
- Basement Fills Entire Space Under The House
Kitchen
- Eat-In Kitchen
- Breakfast Bar
- Range<<rangeHoodToken>>
- <<microwave>>
- Dishwasher
- Disposal
Bedrooms and Bathrooms
- 4 Bedrooms | 3 Main Level Bedrooms
- Primary Bedroom on Main
- 2 Full Bathrooms
Laundry
- Laundry on main level
- Dryer
- Washer
Outdoor Features
- Patio
- Storage Shed
Utilities
- Forced Air Cooling System
- Heating System Uses Gas
- Well
- Gas Water Heater
- Water Softener is Owned
- Septic System
Ownership History
Purchase Details
Home Financials for this Owner
Home Financials are based on the most recent Mortgage that was taken out on this home.Purchase Details
Home Financials for this Owner
Home Financials are based on the most recent Mortgage that was taken out on this home.Purchase Details
Home Financials for this Owner
Home Financials are based on the most recent Mortgage that was taken out on this home.Similar Homes in Center Point, IA
Home Values in the Area
Average Home Value in this Area
Purchase History
| Date | Type | Sale Price | Title Company |
|---|---|---|---|
| Warranty Deed | $264,000 | None Listed On Document | |
| Warranty Deed | $174,500 | None Available | |
| Warranty Deed | $174,500 | Security First Title Co |
Mortgage History
| Date | Status | Loan Amount | Loan Type |
|---|---|---|---|
| Open | $256,080 | New Conventional | |
| Previous Owner | $118,110 | New Conventional | |
| Previous Owner | $139,600 | New Conventional | |
| Previous Owner | $181,347 | New Conventional | |
| Previous Owner | $75,000 | Unknown |
Property History
| Date | Event | Price | Change | Sq Ft Price |
|---|---|---|---|---|
| 01/19/2024 01/19/24 | Sold | $264,000 | +1.6% | $130 / Sq Ft |
| 12/17/2023 12/17/23 | Pending | -- | -- | -- |
| 12/11/2023 12/11/23 | For Sale | $259,900 | +48.9% | $128 / Sq Ft |
| 04/29/2015 04/29/15 | Sold | $174,500 | -7.9% | $91 / Sq Ft |
| 03/18/2015 03/18/15 | Pending | -- | -- | -- |
| 04/05/2014 04/05/14 | For Sale | $189,500 | -- | $99 / Sq Ft |
Tax History Compared to Growth
Tax History
| Year | Tax Paid | Tax Assessment Tax Assessment Total Assessment is a certain percentage of the fair market value that is determined by local assessors to be the total taxable value of land and additions on the property. | Land | Improvement |
|---|---|---|---|---|
| 2023 | $2,970 | $240,600 | $51,000 | $189,600 |
| 2022 | $2,940 | $216,700 | $51,000 | $165,700 |
| 2021 | $2,720 | $216,700 | $51,000 | $165,700 |
| 2020 | $2,720 | $190,400 | $35,500 | $154,900 |
| 2019 | $2,322 | $177,100 | $35,500 | $141,600 |
| 2018 | $2,254 | $177,100 | $35,500 | $141,600 |
| 2017 | $2,298 | $167,600 | $35,500 | $132,100 |
| 2016 | $2,503 | $167,600 | $35,500 | $132,100 |
| 2015 | $2,732 | $167,600 | $35,500 | $132,100 |
| 2014 | $2,590 | $167,600 | $35,500 | $132,100 |
| 2013 | $2,536 | $167,600 | $35,500 | $132,100 |
Agents Affiliated with this Home
-
Joni Long
J
Seller's Agent in 2024
Joni Long
Realty87
(319) 350-0506
126 Total Sales
-
Connor Matt

Buyer's Agent in 2024
Connor Matt
Realty87
(319) 241-6450
51 Total Sales
Map
Source: Cedar Rapids Area Association of REALTORS®
MLS Number: 2307845
APN: 06302-52007-00000
- 3 Klemish Cir
- 3920 Vern Acres Dr
- 0 Rd Unit 2502934
- 4009 Quail Ridge Rd
- 3496 E Otter Rd
- 4100 Greens Grove Rd
- 3353 Midway Rd
- 3351 Eagle View Ct
- 3200 Eagle View Ct
- 3151 Eagle View Ct
- 3250 Eagle View Ct
- 3300 Eagle View Ct
- 3350 Eagle View Ct
- 404 Johnson Dr
- 0 Grain Ln
- 3230 N Center Point Rd
- 31 Acres N Center Point Rd
- 829 Main St S Unit 3
- 3416 County Home Rd
- 3416 County Home Rd






