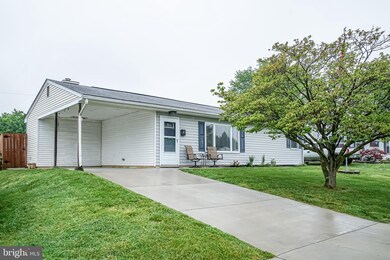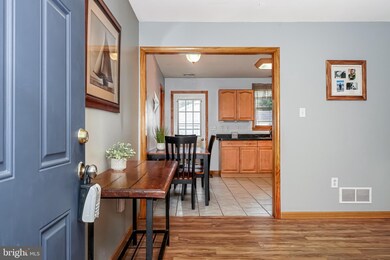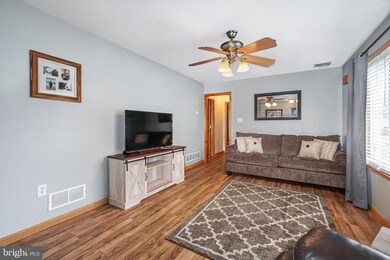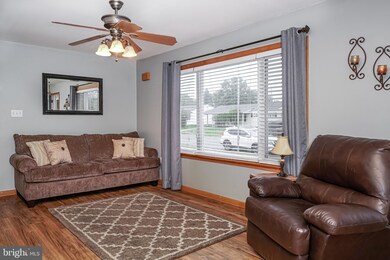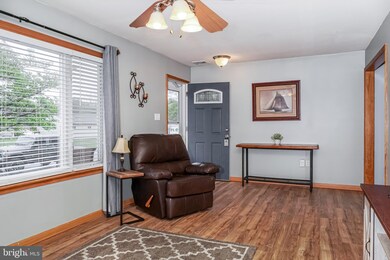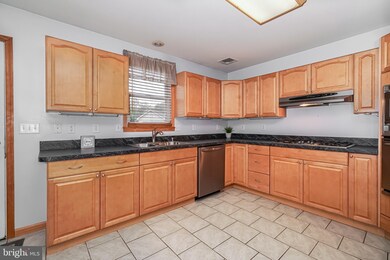
8 Leedom Rd Elkton, MD 21921
Estimated Value: $210,000 - $236,000
Highlights
- Rambler Architecture
- No HOA
- Eat-In Kitchen
- Main Floor Bedroom
- Stainless Steel Appliances
- Soaking Tub
About This Home
As of July 2020OWN FOR LESS THAN YOU PAY IN RENT! NO TOWN TAXES! SELLER WILL CONTRIBUTE TO CLOSING COSTS AND IS OFFERING A ONE YEAR HOME WARRANTY! Move in ready rancher located in Elkwood Estates! Nice and bright living room with easy to clean floors! As you make your way into the kitchen you will find ample cabinet space, stainless steel appliances and ceramic flooring. Off the kitchen is the main level laundry room with cabinets for storage. Bedrooms are decent in size with plenty of closet space. Spacious full bath has jacuzzi tub, separate shower, and linen closet. Exterior features include a patio with firepit area, fully fenced rear yard, large storage shed, and carport. Convenient to Brantwood Park, restaurants, and the C&D Canal Trail! Feeds into Holly Hall Elementary, Bo Manor Middle & High (buyer to verify).
Last Agent to Sell the Property
Integrity Real Estate License #657508 Listed on: 05/23/2020

Home Details
Home Type
- Single Family
Est. Annual Taxes
- $1,226
Year Built
- Built in 1955
Lot Details
- 6,708 Sq Ft Lot
- Privacy Fence
- Back Yard Fenced
- Property is in very good condition
- Property is zoned ST
Home Design
- Rambler Architecture
- Vinyl Siding
Interior Spaces
- 912 Sq Ft Home
- Property has 1 Level
- Ceiling Fan
- Combination Kitchen and Dining Room
- Storm Doors
Kitchen
- Eat-In Kitchen
- Built-In Oven
- Cooktop
- Built-In Microwave
- Dishwasher
- Stainless Steel Appliances
Bedrooms and Bathrooms
- 2 Main Level Bedrooms
- 1 Full Bathroom
- Soaking Tub
Laundry
- Laundry on main level
- Dryer
- Washer
Parking
- 3 Parking Spaces
- 2 Driveway Spaces
- 1 Attached Carport Space
- On-Street Parking
Accessible Home Design
- Level Entry For Accessibility
Outdoor Features
- Patio
- Shed
- Playground
Schools
- Holly Hall Elementary School
- Bohemia Manor Middle School
- Bohemia Manor High School
Utilities
- Forced Air Heating and Cooling System
- Heating System Uses Oil
- Electric Water Heater
Community Details
- No Home Owners Association
- Elkwood Estates Subdivision
Listing and Financial Details
- Tax Lot 5
- Assessor Parcel Number 0803015270
Ownership History
Purchase Details
Home Financials for this Owner
Home Financials are based on the most recent Mortgage that was taken out on this home.Purchase Details
Home Financials for this Owner
Home Financials are based on the most recent Mortgage that was taken out on this home.Purchase Details
Home Financials for this Owner
Home Financials are based on the most recent Mortgage that was taken out on this home.Purchase Details
Purchase Details
Purchase Details
Purchase Details
Home Financials for this Owner
Home Financials are based on the most recent Mortgage that was taken out on this home.Purchase Details
Home Financials for this Owner
Home Financials are based on the most recent Mortgage that was taken out on this home.Purchase Details
Purchase Details
Purchase Details
Similar Homes in Elkton, MD
Home Values in the Area
Average Home Value in this Area
Purchase History
| Date | Buyer | Sale Price | Title Company |
|---|---|---|---|
| Kellam Contashe D | $170,000 | None Available | |
| Donohue Lee S | $109,900 | -- | |
| Donohue Lee S | $109,900 | -- | |
| Federal National Mortgage Association | $160,732 | -- | |
| Federal National Mortgage Association | $155,000 | None Available | |
| Federal National Mortgage Association | $160,732 | -- | |
| Barrett Edward H | $155,000 | -- | |
| Barrett Edward H | $155,000 | -- | |
| Brown Tina | $78,000 | -- | |
| Honaker Harry Samuel | -- | -- | |
| Reed Alice Mae & Life Estate | -- | -- |
Mortgage History
| Date | Status | Borrower | Loan Amount |
|---|---|---|---|
| Open | Kellam Contashe D | $166,920 | |
| Previous Owner | Donohue Lee S | $113,886 | |
| Previous Owner | Donohue Lee S | $113,886 | |
| Previous Owner | Barrett Edward H | $155,000 | |
| Previous Owner | Barrett Edward H | $155,000 | |
| Previous Owner | Brown Tina | $107,800 | |
| Closed | Brown Tina | -- |
Property History
| Date | Event | Price | Change | Sq Ft Price |
|---|---|---|---|---|
| 07/10/2020 07/10/20 | Sold | $170,000 | 0.0% | $186 / Sq Ft |
| 05/28/2020 05/28/20 | Pending | -- | -- | -- |
| 05/28/2020 05/28/20 | Off Market | $170,000 | -- | -- |
| 05/23/2020 05/23/20 | For Sale | $165,000 | -- | $181 / Sq Ft |
Tax History Compared to Growth
Tax History
| Year | Tax Paid | Tax Assessment Tax Assessment Total Assessment is a certain percentage of the fair market value that is determined by local assessors to be the total taxable value of land and additions on the property. | Land | Improvement |
|---|---|---|---|---|
| 2024 | $983 | $159,200 | $40,200 | $119,000 |
| 2023 | $585 | $141,567 | $0 | $0 |
| 2022 | $1,252 | $123,933 | $0 | $0 |
| 2021 | $1,227 | $106,300 | $40,200 | $66,100 |
| 2020 | $1,226 | $106,300 | $40,200 | $66,100 |
| 2019 | $1,226 | $106,300 | $40,200 | $66,100 |
| 2018 | $1,251 | $108,500 | $59,300 | $49,200 |
| 2017 | $1,197 | $108,500 | $0 | $0 |
| 2016 | $1,206 | $108,500 | $0 | $0 |
| 2015 | $1,206 | $109,400 | $0 | $0 |
| 2014 | $1,249 | $109,400 | $0 | $0 |
Agents Affiliated with this Home
-
Kerry D'Azevedo

Seller's Agent in 2020
Kerry D'Azevedo
Integrity Real Estate
(443) 350-5370
135 Total Sales
-
Kristin Lewis

Buyer's Agent in 2020
Kristin Lewis
Integrity Real Estate
(443) 350-6737
762 Total Sales
Map
Source: Bright MLS
MLS Number: MDCC169408
APN: 03-015270
- 14 Kent Rd
- 56 Thyme St
- 1 Norman Allen St
- 6 Walter Boulden St
- 602 Buttonwoods Rd
- 124 Huntsman Dr
- 0 W Main St Unit MDCC2016174
- 6 Windsor Ct
- 120 Washington Ave
- 140 Cathedral St
- 408 Delaware Ave
- 260 W Main St
- 0 Elizabeth St
- 411 Delaware Ave
- 324 W Main St
- 0 E Pulaski Hwy
- 112 Park Towne Dr
- 615 Delaware Ave
- 112 Mitchell St
- 110 Milestone Rd

