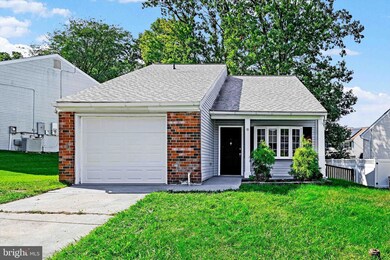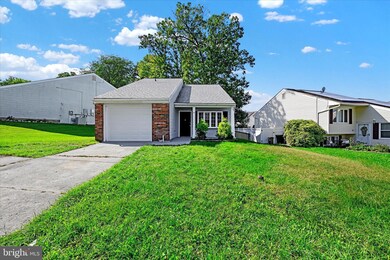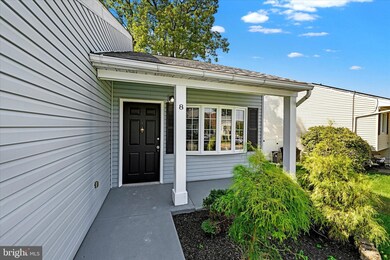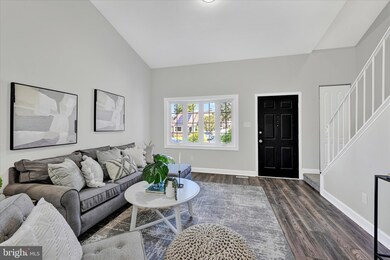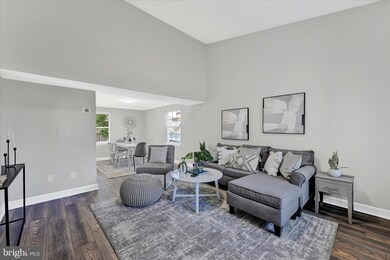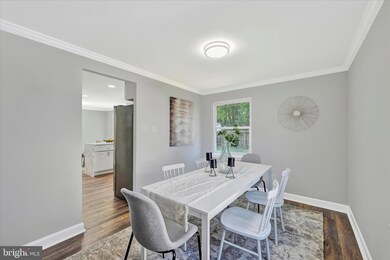
8 Lomond Ct Rosedale, MD 21237
Highlights
- Upgraded Countertops
- Stainless Steel Appliances
- Walk-In Closet
- Breakfast Area or Nook
- 1 Car Attached Garage
- Bathtub with Shower
About This Home
As of November 2024Welcome to 8 Lomond Ct, a beautifully renovated 3-bedroom, 1.5-bathroom single-family home located on a quiet cul-de-sac. The main level features a spacious living room, separate dining room, a modern kitchen with a breakfast area, and a convenient half bath. Upstairs, the primary bedroom boasts a walk-in closet and direct access to the hall bath, along with two additional bedrooms. Step outside from the kitchen to a private fenced-in backyard with a brand new sliding patio door, perfect for entertaining. Additional highlights include driveway parking, a 1-car attached garage with a new door and opener, and plenty of curb appeal. Don't miss this move-in ready home!
Last Agent to Sell the Property
EXP Realty, LLC License #666548 Listed on: 10/09/2024

Home Details
Home Type
- Single Family
Est. Annual Taxes
- $2,332
Year Built
- Built in 1978
Lot Details
- 6,014 Sq Ft Lot
- Back Yard Fenced
HOA Fees
- $33 Monthly HOA Fees
Parking
- 1 Car Attached Garage
- 2 Driveway Spaces
- Front Facing Garage
Home Design
- Permanent Foundation
- Vinyl Siding
Interior Spaces
- 1,106 Sq Ft Home
- Property has 2 Levels
- Recessed Lighting
- Dining Area
Kitchen
- Breakfast Area or Nook
- Oven
- Cooktop
- Built-In Microwave
- Dishwasher
- Stainless Steel Appliances
- Upgraded Countertops
- Disposal
Flooring
- Carpet
- Laminate
Bedrooms and Bathrooms
- 3 Bedrooms
- Walk-In Closet
- Bathtub with Shower
Outdoor Features
- Patio
Utilities
- Central Heating and Cooling System
- Natural Gas Water Heater
Community Details
- Kings Court Subdivision
Listing and Financial Details
- Tax Lot 51
- Assessor Parcel Number 04141700012694
Ownership History
Purchase Details
Home Financials for this Owner
Home Financials are based on the most recent Mortgage that was taken out on this home.Purchase Details
Home Financials for this Owner
Home Financials are based on the most recent Mortgage that was taken out on this home.Purchase Details
Home Financials for this Owner
Home Financials are based on the most recent Mortgage that was taken out on this home.Purchase Details
Purchase Details
Purchase Details
Similar Homes in the area
Home Values in the Area
Average Home Value in this Area
Purchase History
| Date | Type | Sale Price | Title Company |
|---|---|---|---|
| Warranty Deed | $340,000 | Universal Title | |
| Deed | $266,000 | -- | |
| Deed | $266,000 | -- | |
| Deed | -- | -- | |
| Deed | -- | -- | |
| Deed | -- | -- | |
| Deed | $143,000 | -- |
Mortgage History
| Date | Status | Loan Amount | Loan Type |
|---|---|---|---|
| Open | $329,800 | New Conventional | |
| Previous Owner | $232,000 | New Conventional | |
| Previous Owner | $68,787 | USDA | |
| Previous Owner | $6,333 | FHA | |
| Previous Owner | $267,858 | FHA | |
| Previous Owner | $263,900 | Purchase Money Mortgage | |
| Previous Owner | $263,900 | Purchase Money Mortgage | |
| Previous Owner | $20,000 | Credit Line Revolving |
Property History
| Date | Event | Price | Change | Sq Ft Price |
|---|---|---|---|---|
| 11/27/2024 11/27/24 | Sold | $340,000 | 0.0% | $307 / Sq Ft |
| 11/16/2024 11/16/24 | Pending | -- | -- | -- |
| 11/04/2024 11/04/24 | Price Changed | $340,000 | -2.9% | $307 / Sq Ft |
| 10/18/2024 10/18/24 | For Sale | $350,000 | 0.0% | $316 / Sq Ft |
| 10/15/2024 10/15/24 | Pending | -- | -- | -- |
| 10/09/2024 10/09/24 | For Sale | $350,000 | -- | $316 / Sq Ft |
Tax History Compared to Growth
Tax History
| Year | Tax Paid | Tax Assessment Tax Assessment Total Assessment is a certain percentage of the fair market value that is determined by local assessors to be the total taxable value of land and additions on the property. | Land | Improvement |
|---|---|---|---|---|
| 2024 | $3,690 | $208,500 | $0 | $0 |
| 2023 | $1,732 | $192,400 | $76,000 | $116,400 |
| 2022 | $3,358 | $189,467 | $0 | $0 |
| 2021 | $3,276 | $186,533 | $0 | $0 |
| 2020 | $3,276 | $183,600 | $76,000 | $107,600 |
| 2019 | $3,218 | $180,400 | $0 | $0 |
| 2018 | $3,139 | $177,200 | $0 | $0 |
| 2017 | $3,013 | $174,000 | $0 | $0 |
| 2016 | $2,931 | $169,967 | $0 | $0 |
| 2015 | $2,931 | $165,933 | $0 | $0 |
| 2014 | $2,931 | $161,900 | $0 | $0 |
Agents Affiliated with this Home
-
Gene Drubetskoy

Seller's Agent in 2024
Gene Drubetskoy
EXP Realty, LLC
1 in this area
373 Total Sales
-
Shannon Bowers

Buyer's Agent in 2024
Shannon Bowers
Keller Williams Gateway LLC
(410) 713-0660
2 in this area
165 Total Sales
Map
Source: Bright MLS
MLS Number: MDBC2109662
APN: 14-1700012694
- 5405 Princess Dr
- 5245 King Ave
- 10 Bantry Ct
- 5240 King Ave
- 5362 King Arthur Cir
- 5335 Hollowstone Cir
- 5333 Hollowstone Cir
- 5310 Kelmscot Rd
- 9116 Lennings Ln
- 9534 Shirewood Ct
- 5312 Millfield Rd
- 5236 Millfield Rd
- 5458 Glenthorne Ct Unit 5458
- 5074 Kemsley Ct
- 5124 Brightleaf Ct
- 5048 Brightleaf Ct
- 9734 Philadelphia Rd
- 6601 Aaron Mee Way
- 6624 Aaron Mee Way
- 1808 Watermark Way

