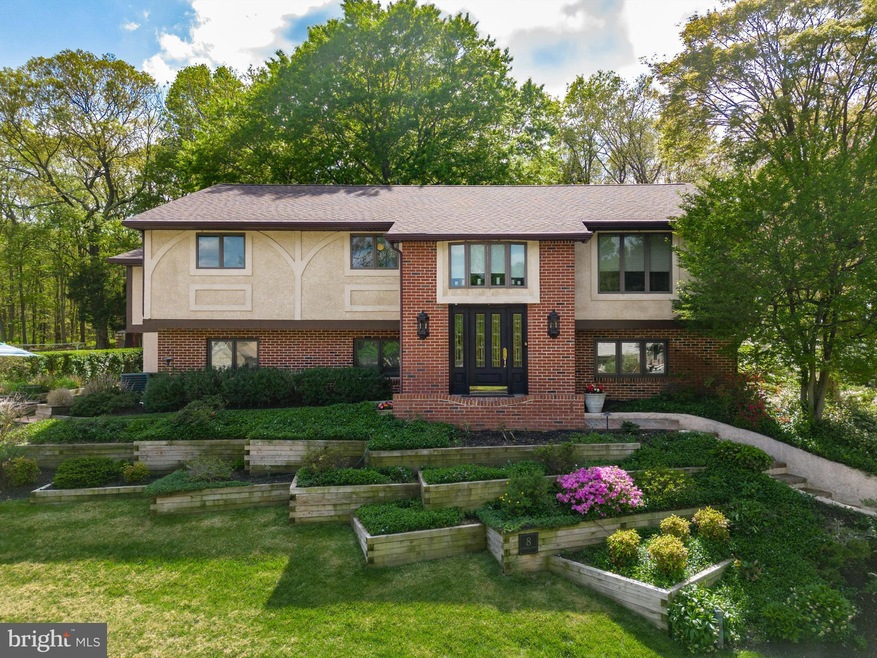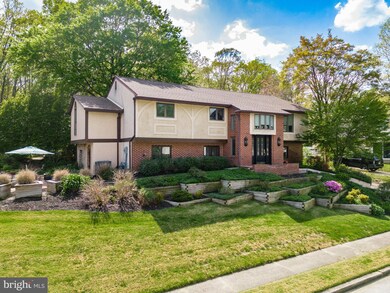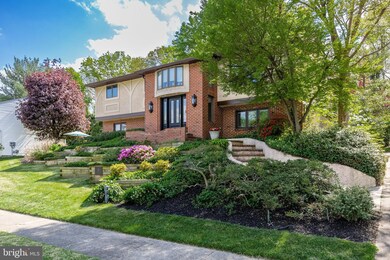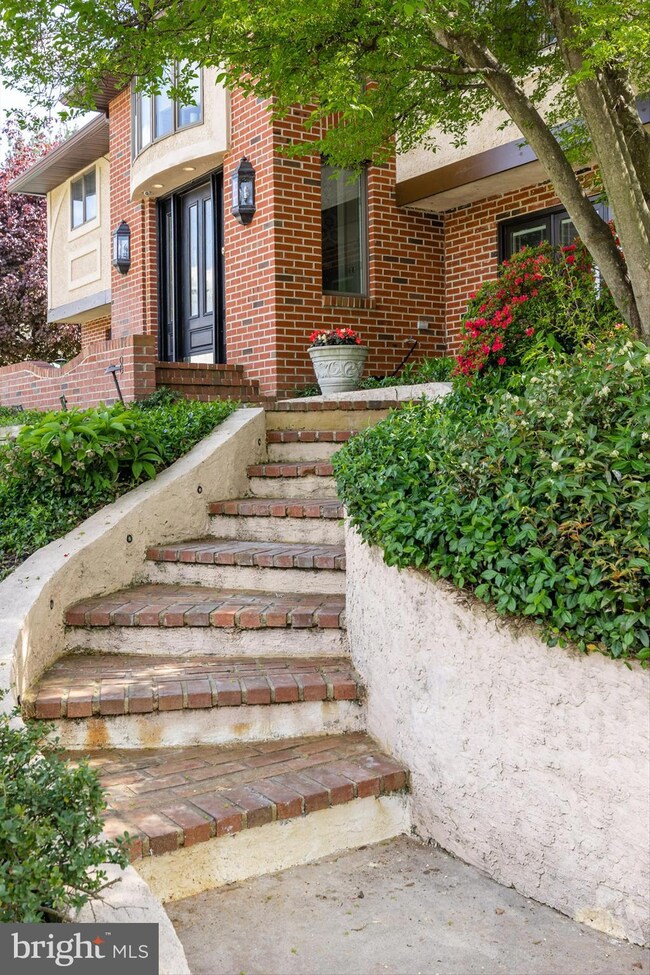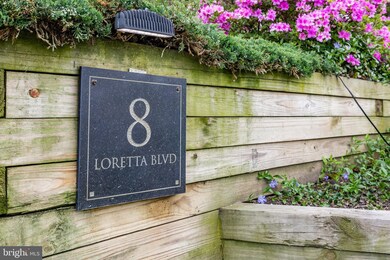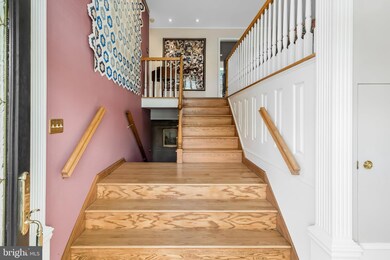
8 Loretta Blvd Sicklerville, NJ 08081
Winslow Township NeighborhoodEstimated Value: $494,052 - $604,000
Highlights
- Contemporary Architecture
- No HOA
- Forced Air Heating and Cooling System
About This Home
As of June 2023** THE SELLERS THANK YOU FOR YOUR INTEREST AND ARE KINDLY ASKING FOR HIGHEST & BEST OFFERS TO BE SUBMITTED BY WEDNESDAY, MAY 10 BY 12PM. **
Welcome to 8 Loretta Blvd, full of character and charm, located in the desirable Peach Glen neighborhood of Winslow Twp.
See for yourself why neighbors love this area close to major highways such as the Atlantic City Expressway, 42, 55, and 295, which is a short commute to Philadelphia and a pleasant drive to the Jersey Shores. Also located nearby for you to enjoy are great restaurants, parks, outlets, and malls for all shopping needs.
This home features 4 bedrooms and 3 full bathrooms with over 3000 sq ft of living space. Enter the vaulted foyer where you'll find beautiful Luxury Vinyl Plank Mohawk floors that extend into the living room, dining room, and down the hallway. Throughout the home, you'll find several hidden closet spaces perfect for storage and organization. Enjoy your coffee by the electric fireplace (installed in 2020) of your sunroom while you're surrounded by natural light coming through the Anderson windows and from the skylights above.
The spacious master bedroom features a sitting area, an ensuite bathroom with jetted soaker tub and separate shower, 2 walk-ins, and an additional closet. Two additional bedrooms and a full bathroom are also found on this level. The laundry is also conveniently located on the upper level.
The open kitchen features GE stainless steel appliances (installed in 2017), Cherry Cabinets, and Granite countertops with ample storage and counter space. The additional staircase leads you directly to your outdoor living area and ground-level access from the rear multi-car parking.
Down the stairs, you'll find the space that boasts entertainment featuring a built-in bar with granite countertops, a sink, and multiple coolers. Enjoy this all-purpose/game room with its wrought iron-lighted ceiling feature surrounded by glass-enclosed display cases. The French doors lead to a 3 season patio area featuring a built-in bbq grill, sink, wood embellishments, and recessed lighting. Down the hall, you'll find the 4th bedroom, a full bathroom, and an office or workout space with its own entry and kitchenette.
You will be delighted by the attention to detail and the well-maintained outdoor areas this home has to offer. The grassy areas, stone paver patio, and serene seating areas are perfect for playing, entertaining and relaxing. Enjoy the soothing sounds of the outdoor water feature that trickles into the goldfish-filled pond. You'll also find a storage area/workshop attached to the home with its own entrance.
There are so many updates to this gorgeous home including the well pump replaced in 2022, the whole house water treatment and filtration system installed in 2023, roof shingles replaced in 2021 with workmanship guaranteed for 10 years, breaker panel replaced in 2022 with new breakers and whole house surge protector, gas furnace and AC installed 2015, gas hot water heater installed 2015. This home has so much to offer all that's missing is YOU!
Home Details
Home Type
- Single Family
Est. Annual Taxes
- $8,497
Year Built
- Built in 1974
Lot Details
- 0.36 Acre Lot
- Lot Dimensions are 100.00 x 158.00
- Property is zoned RL
Home Design
- Contemporary Architecture
- Slab Foundation
- Frame Construction
- Concrete Perimeter Foundation
Interior Spaces
- 3,029 Sq Ft Home
- Property has 2 Levels
Bedrooms and Bathrooms
- 4 Main Level Bedrooms
- 3 Full Bathrooms
Parking
- 4 Parking Spaces
- 4 Driveway Spaces
- On-Street Parking
Utilities
- Forced Air Heating and Cooling System
- Well
- Natural Gas Water Heater
- On Site Septic
Community Details
- No Home Owners Association
- Peach Glen Subdivision
Listing and Financial Details
- Tax Lot 00008
- Assessor Parcel Number 36-00602 01-00008
Ownership History
Purchase Details
Home Financials for this Owner
Home Financials are based on the most recent Mortgage that was taken out on this home.Purchase Details
Similar Homes in the area
Home Values in the Area
Average Home Value in this Area
Purchase History
| Date | Buyer | Sale Price | Title Company |
|---|---|---|---|
| Martin Shanica D | $470,000 | Foundation Title | |
| Madeline Ullom A | $32,000 | -- |
Mortgage History
| Date | Status | Borrower | Loan Amount |
|---|---|---|---|
| Previous Owner | Martin Shanica D | $376,000 | |
| Previous Owner | Ullom Thomas A | $203,909 |
Property History
| Date | Event | Price | Change | Sq Ft Price |
|---|---|---|---|---|
| 06/26/2023 06/26/23 | Sold | $470,000 | +9.3% | $155 / Sq Ft |
| 05/11/2023 05/11/23 | Pending | -- | -- | -- |
| 05/01/2023 05/01/23 | For Sale | $430,000 | -- | $142 / Sq Ft |
Tax History Compared to Growth
Tax History
| Year | Tax Paid | Tax Assessment Tax Assessment Total Assessment is a certain percentage of the fair market value that is determined by local assessors to be the total taxable value of land and additions on the property. | Land | Improvement |
|---|---|---|---|---|
| 2024 | $8,768 | $230,800 | $50,000 | $180,800 |
| 2023 | $8,768 | $230,800 | $50,000 | $180,800 |
| 2022 | $8,498 | $230,800 | $50,000 | $180,800 |
| 2021 | $7,876 | $230,800 | $50,000 | $180,800 |
| 2020 | $8,327 | $230,800 | $50,000 | $180,800 |
| 2019 | $8,276 | $230,800 | $50,000 | $180,800 |
| 2018 | $8,163 | $230,800 | $50,000 | $180,800 |
| 2017 | $8,018 | $230,800 | $50,000 | $180,800 |
| 2016 | $7,916 | $230,800 | $50,000 | $180,800 |
| 2015 | $7,801 | $230,800 | $50,000 | $180,800 |
| 2014 | $7,628 | $230,800 | $50,000 | $180,800 |
Agents Affiliated with this Home
-
RASHELE L GRUNOW
R
Seller's Agent in 2023
RASHELE L GRUNOW
EXP Realty, LLC
(856) 685-4480
1 in this area
10 Total Sales
-
Josh Behr

Buyer's Agent in 2023
Josh Behr
Keller Williams Realty - Washington Township
(856) 470-7667
12 in this area
215 Total Sales
Map
Source: Bright MLS
MLS Number: NJCD2046052
APN: 36-00602-01-00008
- 10 Loretta Blvd
- 8 Aster Dr
- 36 Covington Dr
- 604 Johnson Rd
- 862 Johnson Rd
- 17 Devonshire Ct
- 75 Jonquil Way
- 1965 Herbert Blvd
- 3 Farmhouse Ct
- 72 Larkspur Cir
- 65 Jonquil Way
- 112 Village Green Ln
- 10 Jasmine Ln
- 2120 & 2136 Sicklerville Rd
- 4 Firethorn Ln
- 75 Scenic View Dr
- 71 Village Green Ln
- 82 Village Green Ln
- 78 Village Green Ln
- 6 Latham Way
- 8 Loretta Blvd
- 7 Loretta Blvd
- 9 Loretta Blvd
- 6 Loretta Blvd
- 28 Loretta Blvd
- 27 Loretta Blvd
- 29 Loretta Blvd
- 26 Loretta Blvd
- 5 Loretta Blvd
- 25 Loretta Blvd
- 30 Loretta Blvd
- 11 Loretta Blvd
- 647 Wilby Rd
- 645 Wilby Rd
- 643 Wilby Rd
- 31 Loretta Blvd
- 641 Wilby Rd
- 17 Loretta Blvd
- 4 Loretta Blvd
- 12 Loretta Blvd
