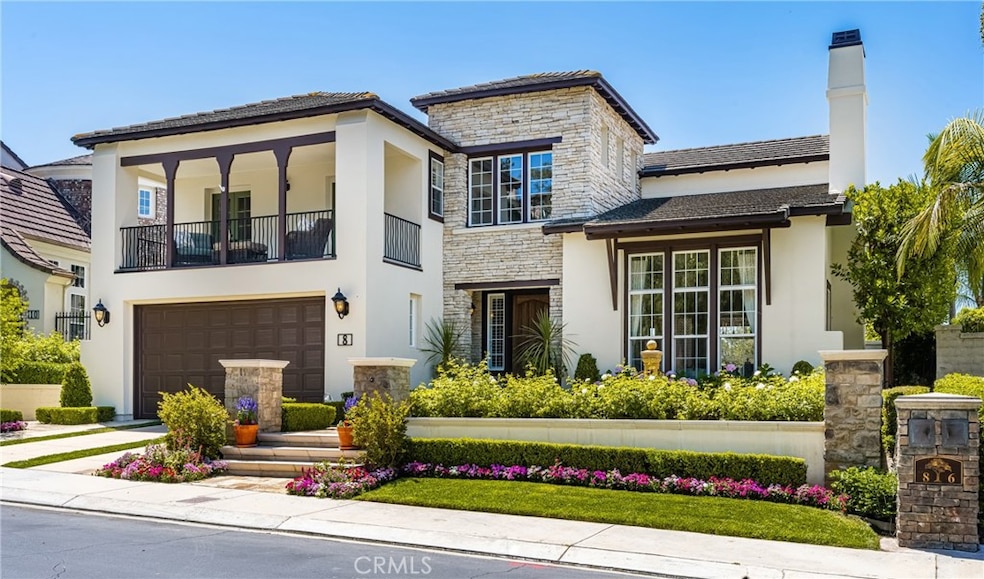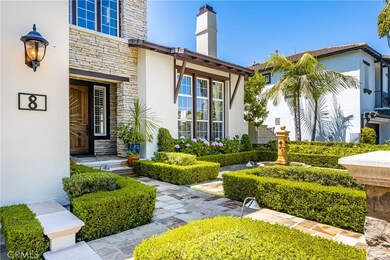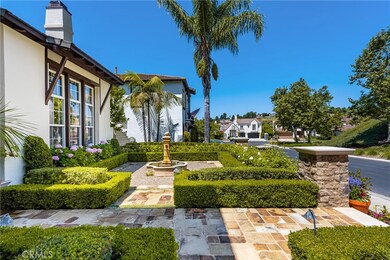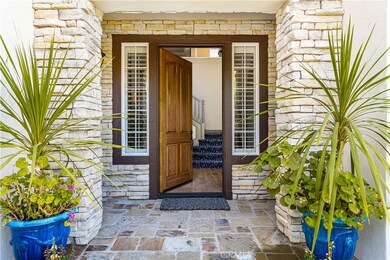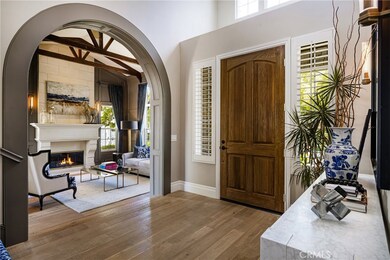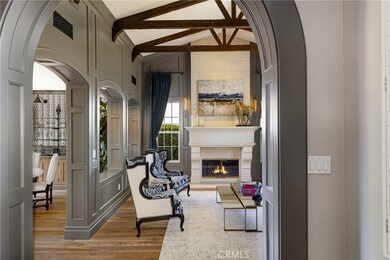
8 Mackenzie Ln Trabuco Canyon, CA 92679
Highlights
- On Golf Course
- Community Stables
- Home Theater
- Wagon Wheel Elementary School Rated A
- 24-Hour Security
- 1-minute walk to Gene's Park
About This Home
As of August 2024This is the one you've been waiting for. Pride of ownership, attention to detail, and refined taste are the hallmarks of this beautiful home in the prestigious, guard-gated community of Coto de Caza. This stunning residence, perfectly positioned on the 6th fairway, offers 5 spacious bedrooms and 3.5 baths. The award-winning kitchen features commercial-quality appliances, and leathered Calcutta marble countertops, making it a chef's delight and an entertainer’s dream.
Enjoy seamless indoor-outdoor living with large panoramic doors that open to your private backyard oasis. The outdoor area boasts a sparkling pool, a waterfall spa, and a swim up bar. Entertain in style with the fully equipped backyard kitchen, and large built in fire pit.
Inside, you'll find exquisite beamed & coffered ceilings, 2 fireplaces, fine finish carpentry and millwork, beautiful stone floors complemented by hand scraped French oak flooring. The home is freshly painted and meticulously maintained, providing a move-in-ready experience. The single-loaded street ensures privacy and tranquility, while the meticulously landscaped grounds offer a serene retreat.
Experience the epitome of elegance and comfort in this exceptional one-of-a-kind home.
Located adjacent to the Saddleback Mountains, Coto de Caza is a magnificent 5,000 acre private guard-gated community in South Orange County. Miles of unspoiled natural beauty abound in this community making it one of the most prestigious master-planned communities in the United States.
Enjoy the sprawling natural landscape, the winding trails that take you to the reaches of the Cleveland National Forest, the countless sports fields and courts complete with recreational activities, clubhouses, golf, swimming, tennis and the tranquil parks that makes Coto one of the most sought after communities to live and play.
Last Agent to Sell the Property
Pacific Sotheby's Int'l Realty Brokerage Phone: 949-307-2196 License #01934959 Listed on: 07/01/2024

Home Details
Home Type
- Single Family
Est. Annual Taxes
- $14,615
Year Built
- Built in 1997 | Remodeled
Lot Details
- 7,820 Sq Ft Lot
- Property fronts a private road
- Property fronts a county road
- On Golf Course
- Cul-De-Sac
- Northwest Facing Home
- Wrought Iron Fence
- Block Wall Fence
- Drip System Landscaping
- Front and Back Yard Sprinklers
- Lawn
- Back and Front Yard
- On-Hand Building Permits
HOA Fees
- $312 Monthly HOA Fees
Parking
- 3 Car Direct Access Garage
- Parking Available
- Front Facing Garage
- Tandem Garage
- Two Garage Doors
- Garage Door Opener
- Driveway
Property Views
- Golf Course
- Woods
- Neighborhood
Home Design
- Traditional Architecture
- Turnkey
- Planned Development
- Slab Foundation
- Fire Rated Drywall
- Interior Block Wall
- Concrete Roof
- Partial Copper Plumbing
- Stucco
Interior Spaces
- 3,839 Sq Ft Home
- 2-Story Property
- Open Floorplan
- Wired For Sound
- Built-In Features
- Bar
- Dry Bar
- Crown Molding
- Wainscoting
- Beamed Ceilings
- Coffered Ceiling
- Tray Ceiling
- Cathedral Ceiling
- Recessed Lighting
- Gas Fireplace
- Shutters
- Drapes & Rods
- Blinds
- Casement Windows
- Sliding Doors
- Panel Doors
- Formal Entry
- Family Room Off Kitchen
- Living Room with Fireplace
- Formal Dining Room
- Home Theater
- Home Office
- Bonus Room with Fireplace
- Storage
Kitchen
- Updated Kitchen
- Open to Family Room
- Eat-In Kitchen
- Walk-In Pantry
- Double Convection Oven
- Gas Oven
- Six Burner Stove
- Gas Range
- Free-Standing Range
- Range Hood
- Freezer
- Ice Maker
- Dishwasher
- Kitchen Island
- Granite Countertops
- Pots and Pans Drawers
- Self-Closing Drawers and Cabinet Doors
- Utility Sink
- Disposal
Flooring
- Wood
- Stone
Bedrooms and Bathrooms
- 5 Bedrooms | 1 Main Level Bedroom
- Retreat
- Primary Bedroom Suite
- Converted Bedroom
- Walk-In Closet
- Mirrored Closets Doors
- In-Law or Guest Suite
- Bathroom on Main Level
- Stone Bathroom Countertops
- Tile Bathroom Countertop
- Makeup or Vanity Space
- Dual Sinks
- Dual Vanity Sinks in Primary Bathroom
- Hydromassage or Jetted Bathtub
- Bathtub with Shower
- Separate Shower
- Exhaust Fan In Bathroom
- Linen Closet In Bathroom
Laundry
- Laundry Room
- Washer and Gas Dryer Hookup
Home Security
- Carbon Monoxide Detectors
- Fire and Smoke Detector
Eco-Friendly Details
- Grid-tied solar system exports excess electricity
- Solar owned by seller
Pool
- Cabana
- Pebble Pool Finish
- Heated In Ground Pool
- Heated Spa
- In Ground Spa
- Gas Heated Pool
- Saltwater Pool
- Gunite Spa
- Waterfall Pool Feature
- Pool Tile
- Permits For Spa
- Permits for Pool
Outdoor Features
- Balcony
- Open Patio
- Fire Pit
- Exterior Lighting
- Outbuilding
- Outdoor Grill
- Rain Gutters
- Front Porch
Location
- Suburban Location
Schools
- Wagon Wheel Elementary School
- Las Flores Middle School
- Tesoro High School
Utilities
- Central Heating and Cooling System
- Underground Utilities
- Natural Gas Connected
- Gas Water Heater
- Phone Available
- Cable TV Available
Listing and Financial Details
- Tax Lot 32
- Tax Tract Number 15161
- Assessor Parcel Number 77820132
- $103 per year additional tax assessments
Community Details
Overview
- Cz Master Association, Phone Number (949) 888-3800
- Seabreeze HOA
- Built by Polygon
- Gleneagles Subdivision
Recreation
- Golf Course Community
- Park
- Dog Park
- Community Stables
- Horse Trails
- Hiking Trails
- Bike Trail
Security
- 24-Hour Security
Ownership History
Purchase Details
Home Financials for this Owner
Home Financials are based on the most recent Mortgage that was taken out on this home.Purchase Details
Home Financials for this Owner
Home Financials are based on the most recent Mortgage that was taken out on this home.Purchase Details
Home Financials for this Owner
Home Financials are based on the most recent Mortgage that was taken out on this home.Purchase Details
Home Financials for this Owner
Home Financials are based on the most recent Mortgage that was taken out on this home.Purchase Details
Home Financials for this Owner
Home Financials are based on the most recent Mortgage that was taken out on this home.Purchase Details
Purchase Details
Purchase Details
Home Financials for this Owner
Home Financials are based on the most recent Mortgage that was taken out on this home.Purchase Details
Home Financials for this Owner
Home Financials are based on the most recent Mortgage that was taken out on this home.Similar Homes in Trabuco Canyon, CA
Home Values in the Area
Average Home Value in this Area
Purchase History
| Date | Type | Sale Price | Title Company |
|---|---|---|---|
| Grant Deed | $2,750,000 | First American Title | |
| Grant Deed | $2,695,000 | Western Resources Title | |
| Interfamily Deed Transfer | -- | Nationallink | |
| Interfamily Deed Transfer | -- | Lawyers Title | |
| Trustee Deed | -- | Lawyers Title | |
| Grant Deed | $1,208,000 | California Title Company | |
| Grant Deed | $760,000 | First American Title Company | |
| Trustee Deed | -- | None Available | |
| Interfamily Deed Transfer | -- | Stewart Title | |
| Grant Deed | $514,500 | First American Title Ins Co |
Mortgage History
| Date | Status | Loan Amount | Loan Type |
|---|---|---|---|
| Open | $300,000 | New Conventional | |
| Open | $2,200,000 | New Conventional | |
| Previous Owner | $155,985 | Credit Line Revolving | |
| Previous Owner | $1,138,100 | New Conventional | |
| Previous Owner | $1,145,570 | New Conventional | |
| Previous Owner | $83,000 | Credit Line Revolving | |
| Previous Owner | $119,592 | Credit Line Revolving | |
| Previous Owner | $966,400 | New Conventional | |
| Previous Owner | $500,000 | Credit Line Revolving | |
| Previous Owner | $390,000 | Unknown | |
| Previous Owner | $400,000 | No Value Available | |
| Previous Owner | $334,200 | No Value Available |
Property History
| Date | Event | Price | Change | Sq Ft Price |
|---|---|---|---|---|
| 08/23/2024 08/23/24 | Sold | $2,750,000 | 0.0% | $716 / Sq Ft |
| 08/23/2024 08/23/24 | For Sale | $2,750,000 | +2.0% | $716 / Sq Ft |
| 07/29/2024 07/29/24 | Sold | $2,695,000 | +4.3% | $702 / Sq Ft |
| 07/29/2024 07/29/24 | Pending | -- | -- | -- |
| 07/01/2024 07/01/24 | For Sale | $2,585,000 | +114.0% | $673 / Sq Ft |
| 06/20/2016 06/20/16 | Sold | $1,208,000 | -3.2% | $319 / Sq Ft |
| 05/20/2016 05/20/16 | Pending | -- | -- | -- |
| 04/14/2016 04/14/16 | For Sale | $1,248,000 | 0.0% | $329 / Sq Ft |
| 03/07/2015 03/07/15 | Rented | $5,300 | -5.4% | -- |
| 03/07/2015 03/07/15 | For Rent | $5,600 | +19.1% | -- |
| 06/15/2012 06/15/12 | Rented | $4,700 | -9.6% | -- |
| 06/10/2012 06/10/12 | Under Contract | -- | -- | -- |
| 05/03/2012 05/03/12 | For Rent | $5,200 | 0.0% | -- |
| 01/26/2012 01/26/12 | Sold | $760,000 | -4.9% | $201 / Sq Ft |
| 12/10/2011 12/10/11 | Pending | -- | -- | -- |
| 12/01/2011 12/01/11 | Price Changed | $799,000 | -11.1% | $211 / Sq Ft |
| 10/25/2011 10/25/11 | For Sale | $899,000 | 0.0% | $237 / Sq Ft |
| 10/14/2011 10/14/11 | Pending | -- | -- | -- |
| 07/26/2011 07/26/11 | Price Changed | $899,000 | -4.4% | $237 / Sq Ft |
| 05/10/2011 05/10/11 | Price Changed | $940,000 | -5.5% | $248 / Sq Ft |
| 04/28/2011 04/28/11 | For Sale | $995,000 | -- | $263 / Sq Ft |
Tax History Compared to Growth
Tax History
| Year | Tax Paid | Tax Assessment Tax Assessment Total Assessment is a certain percentage of the fair market value that is determined by local assessors to be the total taxable value of land and additions on the property. | Land | Improvement |
|---|---|---|---|---|
| 2024 | $14,615 | $1,448,315 | $772,488 | $675,827 |
| 2023 | $14,282 | $1,419,917 | $757,341 | $662,576 |
| 2022 | $14,001 | $1,392,076 | $742,491 | $649,585 |
| 2021 | $13,720 | $1,364,781 | $727,932 | $636,849 |
| 2020 | $13,654 | $1,350,787 | $720,468 | $630,319 |
| 2019 | $13,387 | $1,324,301 | $706,341 | $617,960 |
| 2018 | $13,124 | $1,298,335 | $692,491 | $605,844 |
| 2017 | $12,698 | $1,232,160 | $678,912 | $553,248 |
| 2016 | $8,492 | $806,389 | $252,970 | $553,419 |
| 2015 | $8,357 | $794,277 | $249,170 | $545,107 |
| 2014 | $8,197 | $778,719 | $244,289 | $534,430 |
Agents Affiliated with this Home
-
John Russell

Seller's Agent in 2024
John Russell
Pacific Sothebys
(949) 922-7973
69 in this area
155 Total Sales
-
Robert White

Seller's Agent in 2024
Robert White
Pacific Sothebys
(949) 307-2196
1 in this area
25 Total Sales
-
Debi Buckley

Seller Co-Listing Agent in 2024
Debi Buckley
Pacific Sothebys
(949) 436-0505
14 in this area
41 Total Sales
-
Charlie Price

Seller Co-Listing Agent in 2024
Charlie Price
Coldwell Banker Realty
(949) 230-8718
1 in this area
73 Total Sales
-
Nancy Babcock

Buyer's Agent in 2024
Nancy Babcock
Real Broker
(949) 422-7582
7 in this area
84 Total Sales
-
Eric Babcock

Buyer Co-Listing Agent in 2024
Eric Babcock
Real Broker
(949) 606-6343
7 in this area
74 Total Sales
Map
Source: California Regional Multiple Listing Service (CRMLS)
MLS Number: OC24134600
APN: 778-201-32
