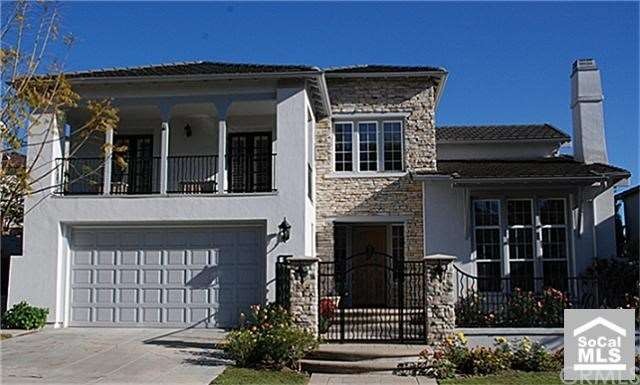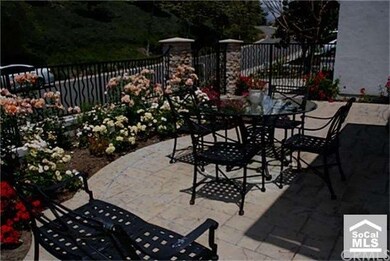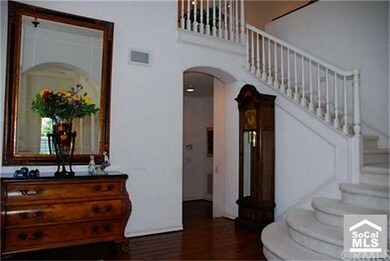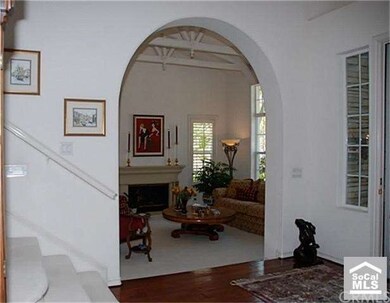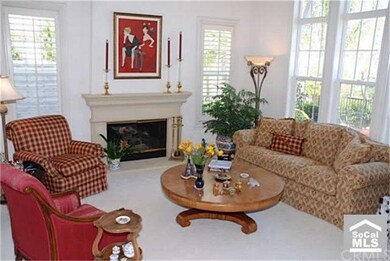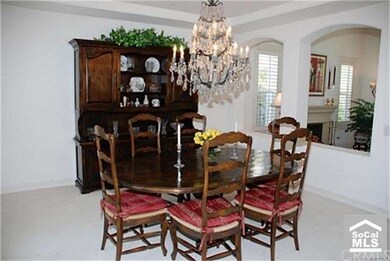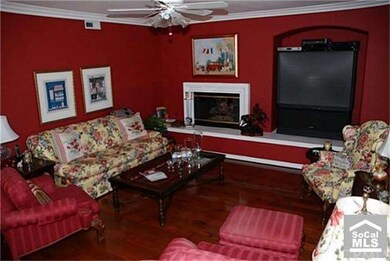
8 Mackenzie Ln Trabuco Canyon, CA 92679
Highlights
- On Golf Course
- Open Floorplan
- Wood Flooring
- Wagon Wheel Elementary School Rated A
- Traditional Architecture
- 1-minute walk to Gene's Park
About This Home
As of August 2024BIG PRICE REDUCTION.APPROVED SHORT SALE. A great escape from city life, this exclusive, private gated community of Coto de Caza is nestled at the foot of Saddleback Mountain offering hiking, biking and extensive horse trails along with beautiful landscaping, community parks, close to shopping, schools, toll road. Clubs offering golf, tennis, swimming, equestrian center and polo field. Located on the golf course, this traditional home with bright open spaces is very condusive to entertaining and family gatherings. Huge gourmet kitchen with Center Island is the heartbeat of the home. Downstairs features carpeted living room and dining room and Richard Marshall walnut flooring throughout the remainder of the downstairs. Upstairs are three bedrooms, computer station, office/4th br with private balcony view the golf course and wrap around patio. Largemaster bedroom featuring a huge master bath, walk-in closet, double vanities, jacuzzi tub separate shower.3 car tandem garage. SOLD AS IS.
Last Agent to Sell the Property
Betty Comegys
Surterre Properties License #01023316 Listed on: 04/28/2011
Home Details
Home Type
- Single Family
Est. Annual Taxes
- $14,615
Year Built
- Built in 1997
Lot Details
- 8,004 Sq Ft Lot
- Property fronts a private road
- On Golf Course
- Stone Wall
- Wrought Iron Fence
- Paved or Partially Paved Lot
- Sprinklers Throughout Yard
HOA Fees
- $216 Monthly HOA Fees
Parking
- 3 Car Direct Access Garage
- Parking Available
- Front Facing Garage
- Garage Door Opener
- Driveway
Home Design
- Traditional Architecture
- Block Foundation
- Tile Roof
- Concrete Roof
- Wood Siding
- Stucco
Interior Spaces
- 3,788 Sq Ft Home
- Open Floorplan
- Crown Molding
- Recessed Lighting
- Raised Hearth
- Fireplace With Gas Starter
- Shutters
- Custom Window Coverings
- Blinds
- French Doors
- Formal Entry
- Separate Family Room
- Living Room
- Den
- Utility Room
- Golf Course Views
Kitchen
- Breakfast Area or Nook
- Eat-In Kitchen
- Walk-In Pantry
- Double Self-Cleaning Convection Oven
- Gas Oven or Range
- Electric Cooktop
- Water Line To Refrigerator
- Dishwasher
- Tile Countertops
- Trash Compactor
- Disposal
Flooring
- Wood
- Carpet
Bedrooms and Bathrooms
- 3 Bedrooms
- All Upper Level Bedrooms
- Walk-In Closet
Laundry
- Laundry Room
- Dryer
- Washer
Outdoor Features
- Slab Porch or Patio
- Rain Gutters
Utilities
- Forced Air Heating and Cooling System
- Heating System Uses Natural Gas
- Sewer Paid
- Cable TV Available
Listing and Financial Details
- Tax Lot 32
- Tax Tract Number 15161
- Assessor Parcel Number 77820132
Community Details
Overview
- Plan 1
- Greenbelt
Amenities
- Community Barbecue Grill
- Laundry Facilities
Security
- Security Service
Ownership History
Purchase Details
Home Financials for this Owner
Home Financials are based on the most recent Mortgage that was taken out on this home.Purchase Details
Home Financials for this Owner
Home Financials are based on the most recent Mortgage that was taken out on this home.Purchase Details
Home Financials for this Owner
Home Financials are based on the most recent Mortgage that was taken out on this home.Purchase Details
Home Financials for this Owner
Home Financials are based on the most recent Mortgage that was taken out on this home.Purchase Details
Home Financials for this Owner
Home Financials are based on the most recent Mortgage that was taken out on this home.Purchase Details
Purchase Details
Purchase Details
Home Financials for this Owner
Home Financials are based on the most recent Mortgage that was taken out on this home.Purchase Details
Home Financials for this Owner
Home Financials are based on the most recent Mortgage that was taken out on this home.Similar Home in the area
Home Values in the Area
Average Home Value in this Area
Purchase History
| Date | Type | Sale Price | Title Company |
|---|---|---|---|
| Grant Deed | $2,750,000 | First American Title | |
| Grant Deed | $2,695,000 | Western Resources Title | |
| Interfamily Deed Transfer | -- | Nationallink | |
| Interfamily Deed Transfer | -- | Lawyers Title | |
| Trustee Deed | -- | Lawyers Title | |
| Grant Deed | $1,208,000 | California Title Company | |
| Grant Deed | $760,000 | First American Title Company | |
| Trustee Deed | -- | None Available | |
| Interfamily Deed Transfer | -- | Stewart Title | |
| Grant Deed | $514,500 | First American Title Ins Co |
Mortgage History
| Date | Status | Loan Amount | Loan Type |
|---|---|---|---|
| Open | $300,000 | New Conventional | |
| Open | $2,200,000 | New Conventional | |
| Previous Owner | $155,985 | Credit Line Revolving | |
| Previous Owner | $1,138,100 | New Conventional | |
| Previous Owner | $1,145,570 | New Conventional | |
| Previous Owner | $83,000 | Credit Line Revolving | |
| Previous Owner | $119,592 | Credit Line Revolving | |
| Previous Owner | $966,400 | New Conventional | |
| Previous Owner | $500,000 | Credit Line Revolving | |
| Previous Owner | $390,000 | Unknown | |
| Previous Owner | $400,000 | No Value Available | |
| Previous Owner | $334,200 | No Value Available |
Property History
| Date | Event | Price | Change | Sq Ft Price |
|---|---|---|---|---|
| 08/23/2024 08/23/24 | Sold | $2,750,000 | 0.0% | $716 / Sq Ft |
| 08/23/2024 08/23/24 | For Sale | $2,750,000 | +2.0% | $716 / Sq Ft |
| 07/29/2024 07/29/24 | Sold | $2,695,000 | +4.3% | $702 / Sq Ft |
| 07/29/2024 07/29/24 | Pending | -- | -- | -- |
| 07/01/2024 07/01/24 | For Sale | $2,585,000 | +114.0% | $673 / Sq Ft |
| 06/20/2016 06/20/16 | Sold | $1,208,000 | -3.2% | $319 / Sq Ft |
| 05/20/2016 05/20/16 | Pending | -- | -- | -- |
| 04/14/2016 04/14/16 | For Sale | $1,248,000 | 0.0% | $329 / Sq Ft |
| 03/07/2015 03/07/15 | Rented | $5,300 | -5.4% | -- |
| 03/07/2015 03/07/15 | For Rent | $5,600 | +19.1% | -- |
| 06/15/2012 06/15/12 | Rented | $4,700 | -9.6% | -- |
| 06/10/2012 06/10/12 | Under Contract | -- | -- | -- |
| 05/03/2012 05/03/12 | For Rent | $5,200 | 0.0% | -- |
| 01/26/2012 01/26/12 | Sold | $760,000 | -4.9% | $201 / Sq Ft |
| 12/10/2011 12/10/11 | Pending | -- | -- | -- |
| 12/01/2011 12/01/11 | Price Changed | $799,000 | -11.1% | $211 / Sq Ft |
| 10/25/2011 10/25/11 | For Sale | $899,000 | 0.0% | $237 / Sq Ft |
| 10/14/2011 10/14/11 | Pending | -- | -- | -- |
| 07/26/2011 07/26/11 | Price Changed | $899,000 | -4.4% | $237 / Sq Ft |
| 05/10/2011 05/10/11 | Price Changed | $940,000 | -5.5% | $248 / Sq Ft |
| 04/28/2011 04/28/11 | For Sale | $995,000 | -- | $263 / Sq Ft |
Tax History Compared to Growth
Tax History
| Year | Tax Paid | Tax Assessment Tax Assessment Total Assessment is a certain percentage of the fair market value that is determined by local assessors to be the total taxable value of land and additions on the property. | Land | Improvement |
|---|---|---|---|---|
| 2024 | $14,615 | $1,448,315 | $772,488 | $675,827 |
| 2023 | $14,282 | $1,419,917 | $757,341 | $662,576 |
| 2022 | $14,001 | $1,392,076 | $742,491 | $649,585 |
| 2021 | $13,720 | $1,364,781 | $727,932 | $636,849 |
| 2020 | $13,654 | $1,350,787 | $720,468 | $630,319 |
| 2019 | $13,387 | $1,324,301 | $706,341 | $617,960 |
| 2018 | $13,124 | $1,298,335 | $692,491 | $605,844 |
| 2017 | $12,698 | $1,232,160 | $678,912 | $553,248 |
| 2016 | $8,492 | $806,389 | $252,970 | $553,419 |
| 2015 | $8,357 | $794,277 | $249,170 | $545,107 |
| 2014 | $8,197 | $778,719 | $244,289 | $534,430 |
Agents Affiliated with this Home
-
John Russell

Seller's Agent in 2024
John Russell
Pacific Sothebys
(949) 922-7973
69 in this area
155 Total Sales
-
Robert White

Seller's Agent in 2024
Robert White
Pacific Sothebys
(949) 307-2196
1 in this area
25 Total Sales
-
Debi Buckley

Seller Co-Listing Agent in 2024
Debi Buckley
Pacific Sothebys
(949) 436-0505
14 in this area
41 Total Sales
-
Charlie Price

Seller Co-Listing Agent in 2024
Charlie Price
Coldwell Banker Realty
(949) 230-8718
1 in this area
73 Total Sales
-
Nancy Babcock

Buyer's Agent in 2024
Nancy Babcock
Real Broker
(949) 422-7582
7 in this area
84 Total Sales
-
Eric Babcock

Buyer Co-Listing Agent in 2024
Eric Babcock
Real Broker
(949) 606-6343
7 in this area
73 Total Sales
Map
Source: California Regional Multiple Listing Service (CRMLS)
MLS Number: U11001901
APN: 778-201-32
