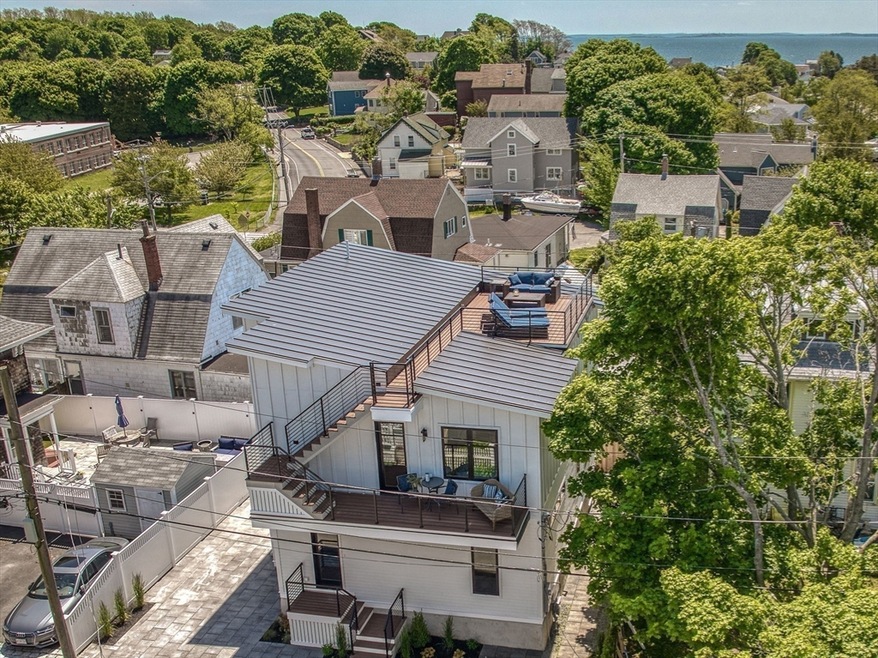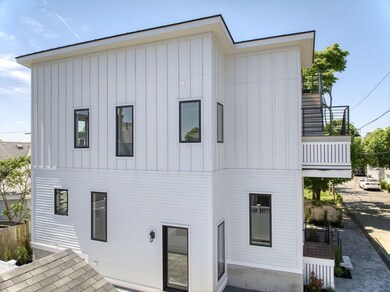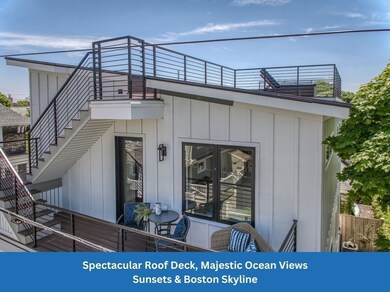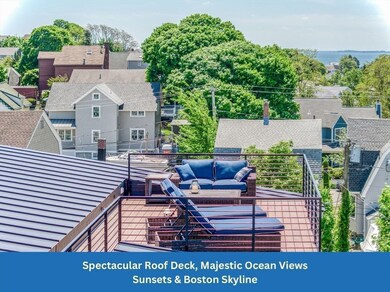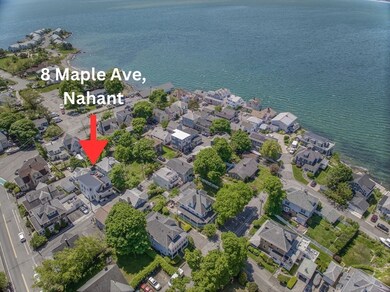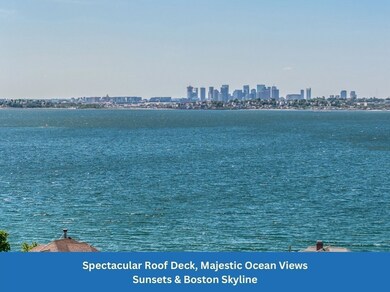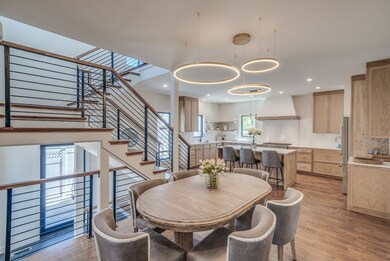
8 Maple Ave Nahant, MA 01908
Highlights
- Marina
- Ocean View
- Community Stables
- Swampscott High School Rated A-
- Golf Course Community
- 3-minute walk to Flash Road Playground
About This Home
As of October 2024SPECTACULAR NEW CONSTRUCTION 4 bdrm, 3 bath home in beautiful Nahant. Enjoy COASTAL LIVING at its finest ! Designer finishes & custom millwork throughout. Open main level boasts stunning chef's kitchen w/large center island, custom cabinetry, quartz countertops, designer lighting & Thermador appliances opens to a magnificent sun filled fireplace living room & dining area. 1st Floor Bdrm/Home Office, full bath and beautiful entry foyer & mud room complete the main level. 2nd level features gorgeous Master Suite w/spa bath, vaulted ceilings, large walk in closet, Sunset Balcony and Roof Deck with MAJESTIC OCEAN VIEWS & SUNSETS. 2 add'l large bedrooms, full bath & laundry rm on 2nd level. HUGE Lower level primed & ready for your personal touch. High 9'6 ceilings, Marvin windows & doors, sound proof insulation, High Effcy Gas Hydro Heat & HW, Central AC. GREAT LOCATION - short walk to 4 Beautiful Beaches, Golf, New Tennis/Pickleball Cts, Park & Dog Beach. Easy to Show, Home Vacant & Staged
Home Details
Home Type
- Single Family
Est. Annual Taxes
- $4,197
Year Built
- Built in 2024
Lot Details
- 2,004 Sq Ft Lot
- Near Conservation Area
- Level Lot
- Property is zoned R2
Property Views
- Ocean
- Bay
- Scenic Vista
Home Design
- Colonial Architecture
- Contemporary Architecture
- Stone Foundation
- Frame Construction
- Metal Roof
Interior Spaces
- 2,986 Sq Ft Home
- Open Floorplan
- Vaulted Ceiling
- Recessed Lighting
- Decorative Lighting
- Light Fixtures
- Insulated Windows
- Bay Window
- Insulated Doors
- Mud Room
- Living Room with Fireplace
- Home Office
- Bonus Room
- Partially Finished Basement
- Basement Fills Entire Space Under The House
Kitchen
- Oven
- ENERGY STAR Qualified Refrigerator
- ENERGY STAR Qualified Dishwasher
- Stainless Steel Appliances
- ENERGY STAR Cooktop
- Kitchen Island
- Upgraded Countertops
Flooring
- Wood
- Ceramic Tile
Bedrooms and Bathrooms
- 4 Bedrooms
- Primary bedroom located on second floor
- Custom Closet System
- Walk-In Closet
- 3 Full Bathrooms
- Dual Vanity Sinks in Primary Bathroom
- Bathtub with Shower
- Separate Shower
Laundry
- Laundry on upper level
- ENERGY STAR Qualified Dryer
- ENERGY STAR Qualified Washer
Parking
- 3 Car Parking Spaces
- Paved Parking
- Open Parking
Outdoor Features
- Balcony
- Deck
- Patio
- Porch
Location
- Property is near public transit
- Property is near schools
Schools
- Johnson Elementary School
- Swampscott Middle School
- Swampscott High School
Utilities
- Forced Air Heating and Cooling System
- 2 Cooling Zones
- 2 Heating Zones
- Heating System Uses Natural Gas
- 200+ Amp Service
- Gas Water Heater
Listing and Financial Details
- Assessor Parcel Number M:0021B B:0000 L:0052,2063320
Community Details
Overview
- No Home Owners Association
Amenities
- Medical Services
- Shops
Recreation
- Marina
- Golf Course Community
- Tennis Courts
- Community Pool
- Park
- Community Stables
- Jogging Path
- Bike Trail
Ownership History
Purchase Details
Home Financials for this Owner
Home Financials are based on the most recent Mortgage that was taken out on this home.Purchase Details
Similar Homes in Nahant, MA
Home Values in the Area
Average Home Value in this Area
Purchase History
| Date | Type | Sale Price | Title Company |
|---|---|---|---|
| Quit Claim Deed | -- | None Available | |
| Quit Claim Deed | -- | None Available | |
| Deed | $60,000 | -- |
Mortgage History
| Date | Status | Loan Amount | Loan Type |
|---|---|---|---|
| Open | $1,034,100 | Purchase Money Mortgage | |
| Closed | $1,034,100 | Purchase Money Mortgage | |
| Closed | $135,000 | Stand Alone Refi Refinance Of Original Loan | |
| Closed | $620,000 | Stand Alone Refi Refinance Of Original Loan | |
| Previous Owner | $25,000 | No Value Available |
Property History
| Date | Event | Price | Change | Sq Ft Price |
|---|---|---|---|---|
| 10/18/2024 10/18/24 | Sold | $1,149,000 | 0.0% | $385 / Sq Ft |
| 09/30/2024 09/30/24 | Off Market | $1,149,000 | -- | -- |
| 08/20/2024 08/20/24 | Pending | -- | -- | -- |
| 07/11/2024 07/11/24 | Price Changed | $1,199,900 | 0.0% | $402 / Sq Ft |
| 07/11/2024 07/11/24 | For Sale | $1,199,900 | -4.0% | $402 / Sq Ft |
| 06/23/2024 06/23/24 | Pending | -- | -- | -- |
| 05/29/2024 05/29/24 | For Sale | $1,249,900 | +278.8% | $419 / Sq Ft |
| 04/25/2022 04/25/22 | Sold | $330,000 | -5.4% | $177 / Sq Ft |
| 03/13/2022 03/13/22 | Pending | -- | -- | -- |
| 03/11/2022 03/11/22 | For Sale | $349,000 | -- | $187 / Sq Ft |
Tax History Compared to Growth
Tax History
| Year | Tax Paid | Tax Assessment Tax Assessment Total Assessment is a certain percentage of the fair market value that is determined by local assessors to be the total taxable value of land and additions on the property. | Land | Improvement |
|---|---|---|---|---|
| 2025 | $7,810 | $853,500 | $304,300 | $549,200 |
| 2024 | $4,197 | $462,700 | $266,300 | $196,400 |
| 2023 | $2,595 | $285,500 | $251,000 | $34,500 |
| 2022 | $4,272 | $436,400 | $243,400 | $193,000 |
| 2021 | $4,287 | $407,900 | $228,200 | $179,700 |
| 2020 | $4,018 | $366,300 | $213,000 | $153,300 |
| 2019 | $3,454 | $316,600 | $197,800 | $118,800 |
| 2018 | $3,011 | $293,800 | $175,000 | $118,800 |
| 2017 | $3,076 | $293,800 | $175,000 | $118,800 |
| 2016 | $2,554 | $242,800 | $129,300 | $113,500 |
| 2015 | $2,581 | $236,400 | $122,900 | $113,500 |
| 2014 | $2,607 | $236,400 | $122,900 | $113,500 |
Agents Affiliated with this Home
-
Andy Mass

Seller's Agent in 2024
Andy Mass
Mass Realty Properties
(617) 877-5706
4 in this area
62 Total Sales
-
Meg Grady

Buyer's Agent in 2024
Meg Grady
Lantern Residential
(508) 320-7058
1 in this area
48 Total Sales
-
Linda Jenkins

Seller's Agent in 2022
Linda Jenkins
Nahant Associates, Inc.
(617) 257-1661
9 in this area
10 Total Sales
Map
Source: MLS Property Information Network (MLS PIN)
MLS Number: 73243269
APN: NAHA-000021B-000000-000052
- 30 Sherman Ave
- 1 W Cliff St
- 43 Maple Ave
- 23 Phillips Rd
- 5 Gardner Rd
- 58 Breezy Hill Terrace
- 150 Bass Point Rd Unit 150
- 136 Flash Rd
- 136 Flash Rd Unit Townhome
- 183 Bass Point Rd
- 75 Castle Rd
- 68 Spring Rd
- 64 Pond St
- 16 Simmons Rd
- 66 Ocean St
- 303 Nahant Rd
- 162 Willow Rd Unit 11
- 36 Lennox Rd
- 92 Wilson Rd
- 167 Wilson Rd
