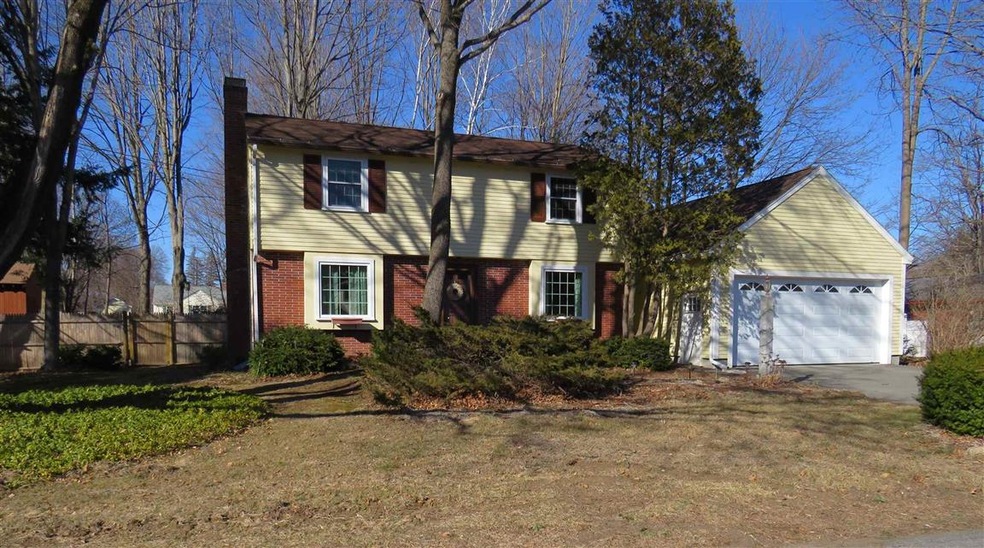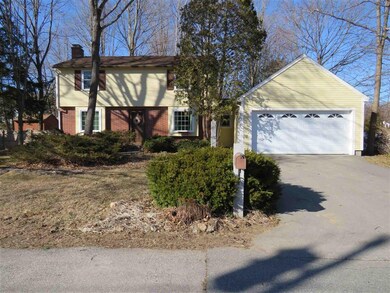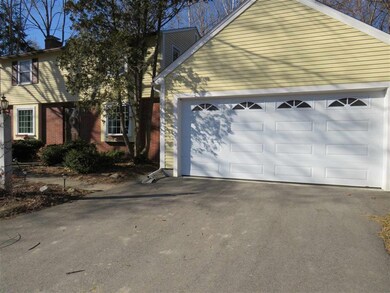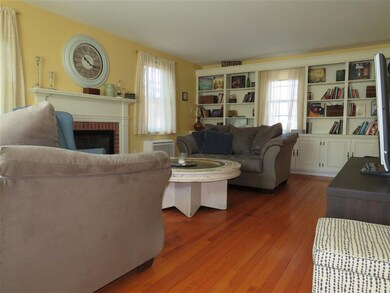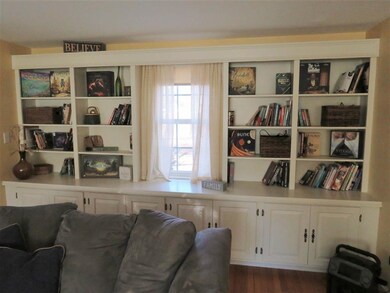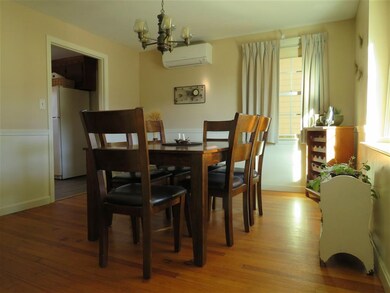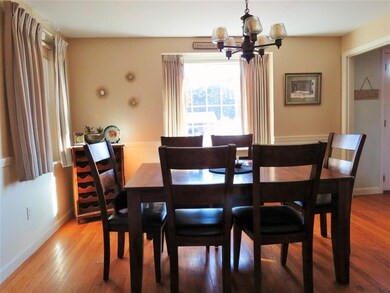
Highlights
- Colonial Architecture
- Wood Flooring
- 2 Car Attached Garage
- Wood Burning Stove
- Gazebo
- 5-minute walk to Shadow Lake Park
About This Home
As of June 2021Four Bedroom West Keene Colonial situated in a beautiful neighborhood near parks, rail trails, schools, YMCA, shopping and a quick drive to enjoy downtown Keene. Has extra room for office or another bedroom. Recently built 1st floor Master Bedroom Suite and oversized 2 car garage, replaced windows throughout. Incredibly well insulated. Full dry basement for additional storage or living space with heated family room with Vermont Castings woodstove. Level backyard completely fenced in with brick patio, Screened Gazebo perfect for outside dining. Hardwood flooring in bedrooms and living room with built-ins. Master Bedroom suite could make a great In-Law Suite with private entrance, zero step walk-in tiled shower and extra wide doors. House has been perfectly maintained. Showings begin on 3/27/21
Last Agent to Sell the Property
Monadnock Realty Group LLC License #069975 Listed on: 03/22/2021
Home Details
Home Type
- Single Family
Est. Annual Taxes
- $8,509
Year Built
- Built in 1961
Lot Details
- 0.28 Acre Lot
- Property has an invisible fence for dogs
- Level Lot
- Garden
- Property is zoned LD
Parking
- 2 Car Attached Garage
- Driveway
Home Design
- Colonial Architecture
- Brick Exterior Construction
- Concrete Foundation
- Wood Frame Construction
- Architectural Shingle Roof
- Clap Board Siding
Interior Spaces
- 2-Story Property
- Ceiling Fan
- Wood Burning Stove
- Wood Burning Fireplace
- Dishwasher
Flooring
- Wood
- Ceramic Tile
Bedrooms and Bathrooms
- 5 Bedrooms
- Bathroom on Main Level
- Walk-in Shower
Laundry
- Laundry on main level
- Dryer
- Washer
Partially Finished Basement
- Walk-Up Access
- Interior Basement Entry
Accessible Home Design
- Grab Bar In Bathroom
Outdoor Features
- Gazebo
- Shed
Schools
- Symonds Elementary School
- Keene Middle School
- Keene High School
Utilities
- Mini Split Air Conditioners
- Zoned Heating
- Radiant Ceiling
- Mini Split Heat Pump
- Heating System Uses Wood
- Electric Water Heater
- High Speed Internet
- Cable TV Available
Listing and Financial Details
- Legal Lot and Block 29 / 1
Ownership History
Purchase Details
Home Financials for this Owner
Home Financials are based on the most recent Mortgage that was taken out on this home.Purchase Details
Home Financials for this Owner
Home Financials are based on the most recent Mortgage that was taken out on this home.Similar Homes in Keene, NH
Home Values in the Area
Average Home Value in this Area
Purchase History
| Date | Type | Sale Price | Title Company |
|---|---|---|---|
| Warranty Deed | $345,000 | None Available | |
| Warranty Deed | $242,400 | -- |
Mortgage History
| Date | Status | Loan Amount | Loan Type |
|---|---|---|---|
| Open | $312,312 | Purchase Money Mortgage | |
| Previous Owner | $238,009 | FHA |
Property History
| Date | Event | Price | Change | Sq Ft Price |
|---|---|---|---|---|
| 06/01/2021 06/01/21 | Sold | $345,000 | -2.0% | $173 / Sq Ft |
| 04/28/2021 04/28/21 | Pending | -- | -- | -- |
| 04/15/2021 04/15/21 | Price Changed | $352,000 | -2.2% | $176 / Sq Ft |
| 03/22/2021 03/22/21 | For Sale | $360,000 | +48.2% | $180 / Sq Ft |
| 05/24/2019 05/24/19 | Sold | $242,900 | +1.3% | $102 / Sq Ft |
| 04/22/2019 04/22/19 | Pending | -- | -- | -- |
| 04/16/2019 04/16/19 | For Sale | $239,900 | -- | $101 / Sq Ft |
Tax History Compared to Growth
Tax History
| Year | Tax Paid | Tax Assessment Tax Assessment Total Assessment is a certain percentage of the fair market value that is determined by local assessors to be the total taxable value of land and additions on the property. | Land | Improvement |
|---|---|---|---|---|
| 2024 | $9,356 | $282,900 | $47,100 | $235,800 |
| 2023 | $9,022 | $282,900 | $47,100 | $235,800 |
| 2022 | $8,611 | $277,500 | $47,100 | $230,400 |
| 2021 | $8,680 | $277,500 | $47,100 | $230,400 |
| 2020 | $8,559 | $229,600 | $55,200 | $174,400 |
| 2019 | $8,509 | $226,300 | $55,200 | $171,100 |
| 2018 | $8,359 | $225,200 | $55,200 | $170,000 |
| 2017 | $8,382 | $225,200 | $55,200 | $170,000 |
| 2016 | $8,195 | $225,200 | $55,200 | $170,000 |
| 2015 | $6,077 | $176,600 | $66,800 | $109,800 |
Agents Affiliated with this Home
-
Bob Barnard

Seller's Agent in 2021
Bob Barnard
Monadnock Realty Group LLC
(603) 355-0710
71 Total Sales
-
Dick Thackston

Buyer's Agent in 2021
Dick Thackston
R.H. Thackston & Company
(603) 313-1231
161 Total Sales
-
Josh Greenwald

Seller's Agent in 2019
Josh Greenwald
Greenwald Realty Group
(603) 721-9266
170 Total Sales
Map
Source: PrimeMLS
MLS Number: 4851967
APN: KEEN-000130-000020-000520
- 17 Leahy Rd
- 0 Summit Rd
- 38 Stonehouse Ln Unit A
- 38 Stonehouse Ln
- 32a Stonehouse Ln
- 81 Summit Ridge Dr
- 27 Iceland Cir
- 15 Forestview Rd
- 9 Shady Ln
- 312 Pako Ave
- 66 Dale Dr
- 11 Nelson St
- 6 Cardinal Cir
- 87 Sparrow St
- 62 Kennedy Dr
- 109 Base Hill Rd
- 40 Butternut Dr
- 10 Phoebe Ct
- 814 Court St Unit F
- 814 Court St Unit H
