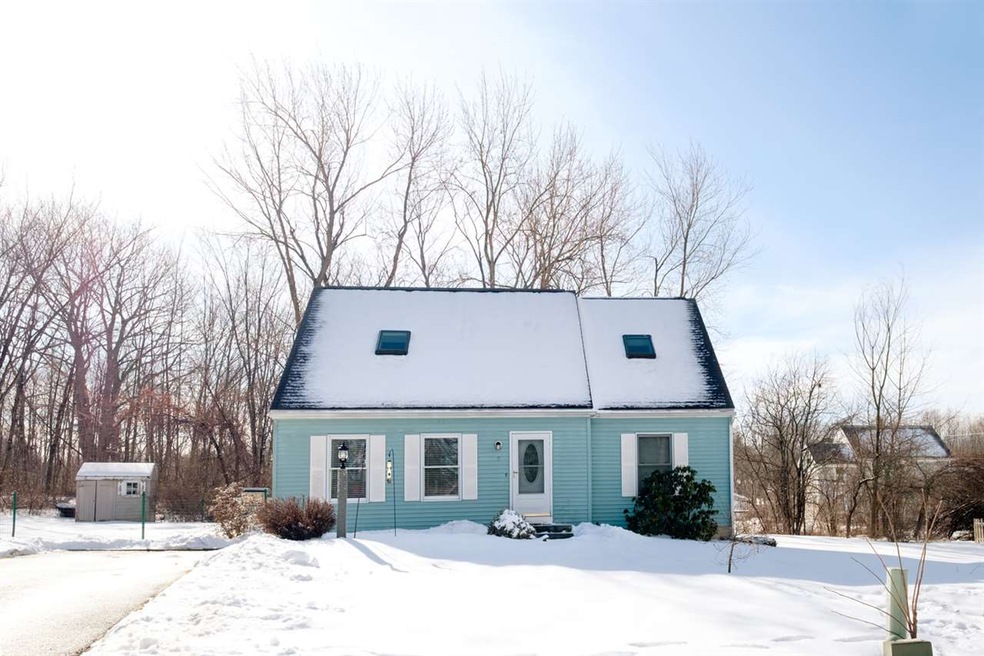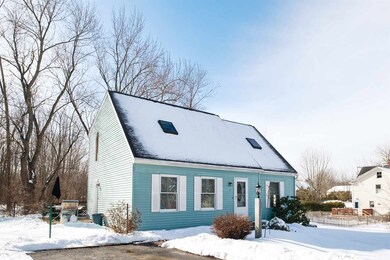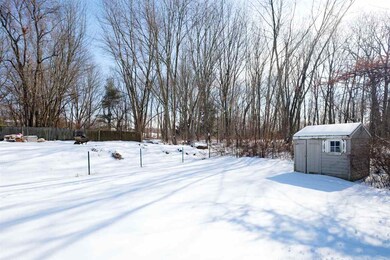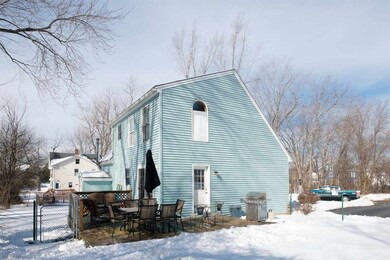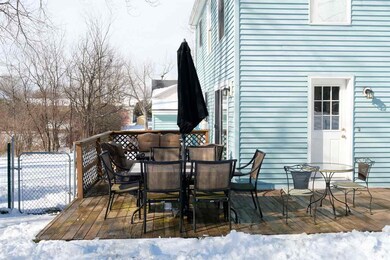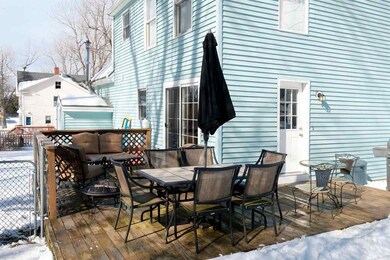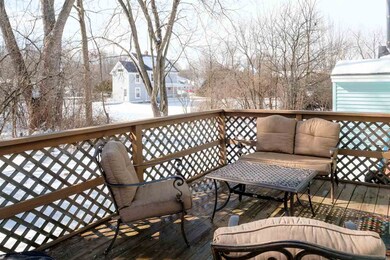
Estimated Value: $485,000 - $577,000
Highlights
- Cape Cod Architecture
- Wood Flooring
- Cul-De-Sac
- Deck
- Main Floor Bedroom
- Skylights
About This Home
As of April 2017Dover Cape with front southern exposure in a family freindly location! Quiet cul de sac near ball fields and parks, Garrison School district and within walking distance to downtown Childrens museum, shopping and restaurants. This 4 bedroom home features Central air, new hardwood flooring, 2 full baths, and a wrap around deck overlooking a partially fenced backyard for children and pets. A brick walkway leads to granite steps and into a sunlit living room. The separate dining area has access to the deck- perfect for entertaining family and friends this summer.The kitchen features new stainless appliances. A full bath and 2 bedrooms (you can use one as a den or office) complete the first floor.The full dormered upstairs has 2 spacious skylit bedrooms with natural woodwork and maple floors. The larger has a walk in closet and it's own access to the shared full bath with jetted tub and separate shower. Need more space?There are 2 finished rooms in the basement for a playroom, exercise room or additional storage. The unfinished portion of the basement has bulkhead access to the yard, workbench, utilities and laundry. This lot has room to add a 2 car garage.
Home Details
Home Type
- Single Family
Est. Annual Taxes
- $6,314
Year Built
- Built in 1992
Lot Details
- 0.27 Acre Lot
- Cul-De-Sac
- Property has an invisible fence for dogs
- Level Lot
- Property is zoned r-12
Home Design
- Cape Cod Architecture
- Concrete Foundation
- Wood Frame Construction
- Shingle Roof
- Vinyl Siding
Interior Spaces
- 1.5-Story Property
- Woodwork
- Skylights
- Dining Area
- Washer and Dryer Hookup
Kitchen
- Electric Range
- Dishwasher
Flooring
- Wood
- Tile
Bedrooms and Bathrooms
- 4 Bedrooms
- Main Floor Bedroom
- Walk-In Closet
- Bathroom on Main Level
- 2 Full Bathrooms
Partially Finished Basement
- Heated Basement
- Basement Fills Entire Space Under The House
- Walk-Up Access
- Connecting Stairway
- Sump Pump
- Basement Storage
Parking
- Driveway
- Paved Parking
Accessible Home Design
- Accessible Common Area
- Hard or Low Nap Flooring
Outdoor Features
- Deck
- Shed
Schools
- Garrison Elementary School
- Dover Middle School
- Dover High School
Utilities
- Zoned Heating
- Baseboard Heating
- Hot Water Heating System
- Heating System Uses Oil
- 200+ Amp Service
Listing and Financial Details
- Legal Lot and Block 3 / 3
- 27% Total Tax Rate
Ownership History
Purchase Details
Home Financials for this Owner
Home Financials are based on the most recent Mortgage that was taken out on this home.Purchase Details
Home Financials for this Owner
Home Financials are based on the most recent Mortgage that was taken out on this home.Similar Homes in the area
Home Values in the Area
Average Home Value in this Area
Purchase History
| Date | Buyer | Sale Price | Title Company |
|---|---|---|---|
| Burdin James E | $292,000 | -- | |
| Leblanc Carol J | $188,500 | -- |
Mortgage History
| Date | Status | Borrower | Loan Amount |
|---|---|---|---|
| Open | Burdin Rachel S | $116,143 | |
| Open | Burdin Rachel S | $219,000 | |
| Closed | Burdin James E | $233,600 | |
| Previous Owner | Leblanc Carol J | $10,000 | |
| Previous Owner | Leblanc Carol J | $155,872 | |
| Previous Owner | Leblanc Carol J | $179,050 |
Property History
| Date | Event | Price | Change | Sq Ft Price |
|---|---|---|---|---|
| 04/28/2017 04/28/17 | Sold | $292,000 | +1.0% | $168 / Sq Ft |
| 02/20/2017 02/20/17 | Pending | -- | -- | -- |
| 02/13/2017 02/13/17 | For Sale | $289,000 | -- | $166 / Sq Ft |
Tax History Compared to Growth
Tax History
| Year | Tax Paid | Tax Assessment Tax Assessment Total Assessment is a certain percentage of the fair market value that is determined by local assessors to be the total taxable value of land and additions on the property. | Land | Improvement |
|---|---|---|---|---|
| 2024 | $8,126 | $447,200 | $155,600 | $291,600 |
| 2023 | $8,159 | $436,300 | $163,800 | $272,500 |
| 2022 | $7,960 | $401,200 | $155,600 | $245,600 |
| 2021 | $8,057 | $371,300 | $147,400 | $223,900 |
| 2020 | $7,870 | $316,700 | $131,000 | $185,700 |
| 2019 | $7,572 | $300,600 | $118,700 | $181,900 |
| 2018 | $7,262 | $291,400 | $110,500 | $180,900 |
| 2017 | $6,871 | $265,600 | $90,100 | $175,500 |
| 2016 | $6,333 | $240,900 | $94,100 | $146,800 |
| 2015 | $6,086 | $228,700 | $85,500 | $143,200 |
| 2014 | $5,948 | $228,700 | $85,500 | $143,200 |
| 2011 | $5,004 | $199,200 | $75,800 | $123,400 |
Agents Affiliated with this Home
-
Linda Thibodeau

Seller's Agent in 2017
Linda Thibodeau
Duston Leddy Real Estate
(603) 767-2909
11 in this area
75 Total Sales
-
P
Buyer's Agent in 2017
Pam Gross
Coldwell Banker - Peggy Carter Team
Map
Source: PrimeMLS
MLS Number: 4617853
APN: DOVR-020003-000000-003000
- 603 Cocheco Ct
- 93 Henry Law Ave Unit 21
- 98 Henry Law Ave Unit 21
- 84 Court St
- 33 Little Bay Dr
- 21 Little Bay Dr
- 11 Locke St
- 181 Central Ave
- 22 Little Bay Dr
- 2 Little Bay Dr
- 20-22 Kirkland St
- 3 Cocheco St
- 10 Rogers St
- 2 Hamilton St
- 0 Hemlock Rd
- 20 Belknap St Unit 24
- 32 Lenox Dr Unit D
- Lot 3 Emerson Ridge Unit 3
- 37 Lenox Dr Unit B
- 29 Lenox Dr Unit B
