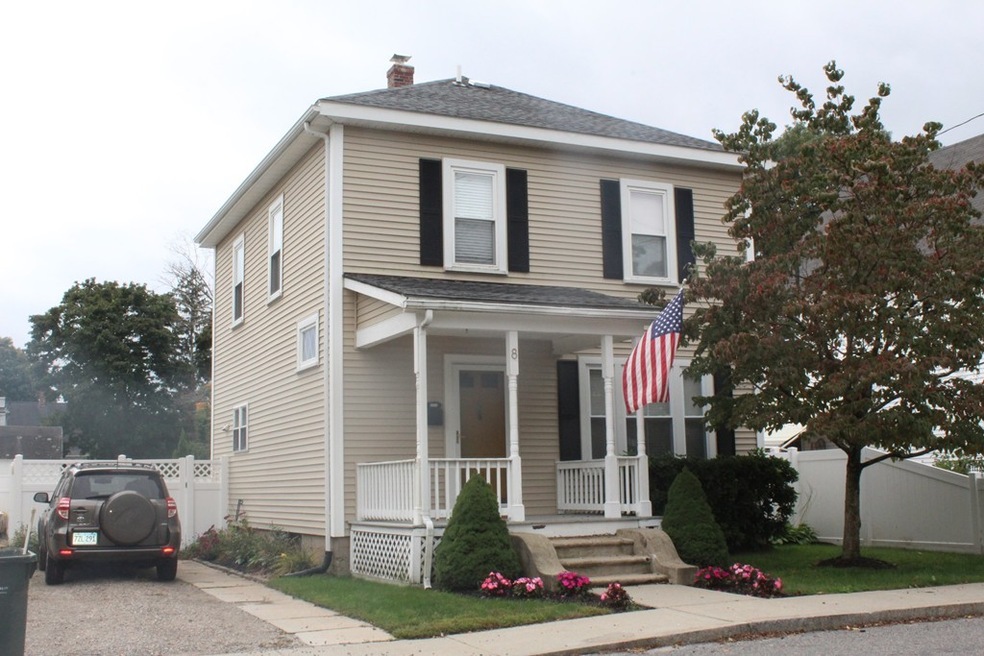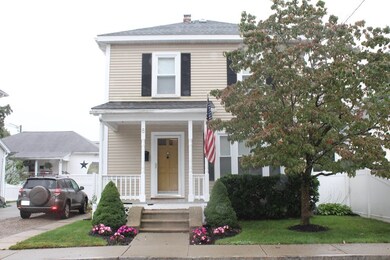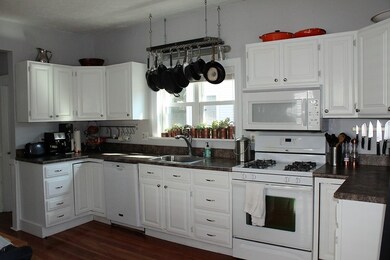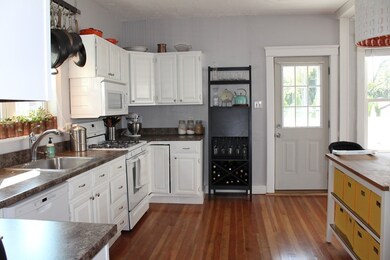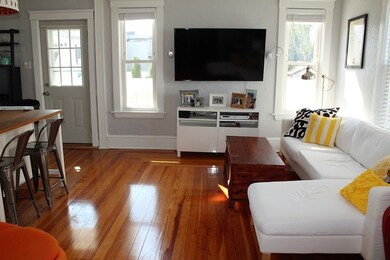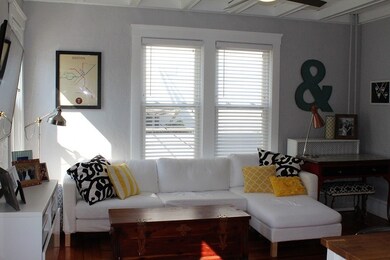
8 Mccarthy St Franklin, MA 02038
Downtown Franklin NeighborhoodHighlights
- Deck
- Wood Flooring
- Patio
- Helen Keller Elementary School Rated A-
- Fenced Yard
- Heating System Uses Steam
About This Home
As of February 2019BUYER'S FINANCING FELL THROUGH. COME SEE RIGHT AWAY!!!! This pristine antique colonial home boasts 9 foot ceilings and hardwood floors. The kitchen is open to the living and dining rooms which have french doors and coffered ceilings. New 1/2 bath on the first floor and remodeled full ba.th on 2nd floor. 3 spacious bedrooms, replacement windows, young furnace. Roof, vinyl siding and gutters in 2013. Town water, sewer and natural gas. All the charm of an older home just waiting for you to move into and enjoy. Easy walk to the train station and 1 mile to Rte 495.
Last Agent to Sell the Property
Coldwell Banker Realty - Franklin Listed on: 10/01/2018

Home Details
Home Type
- Single Family
Est. Annual Taxes
- $5,269
Year Built
- Built in 1925
Lot Details
- Year Round Access
- Fenced Yard
Kitchen
- Range
- Dishwasher
- Disposal
Flooring
- Wood
- Tile
Outdoor Features
- Deck
- Patio
Utilities
- Heating System Uses Steam
- Heating System Uses Gas
- Water Holding Tank
- Natural Gas Water Heater
- Cable TV Available
Additional Features
- Basement
Listing and Financial Details
- Assessor Parcel Number M:287 L:097
Ownership History
Purchase Details
Home Financials for this Owner
Home Financials are based on the most recent Mortgage that was taken out on this home.Purchase Details
Purchase Details
Home Financials for this Owner
Home Financials are based on the most recent Mortgage that was taken out on this home.Purchase Details
Home Financials for this Owner
Home Financials are based on the most recent Mortgage that was taken out on this home.Purchase Details
Home Financials for this Owner
Home Financials are based on the most recent Mortgage that was taken out on this home.Purchase Details
Home Financials for this Owner
Home Financials are based on the most recent Mortgage that was taken out on this home.Purchase Details
Home Financials for this Owner
Home Financials are based on the most recent Mortgage that was taken out on this home.Purchase Details
Home Financials for this Owner
Home Financials are based on the most recent Mortgage that was taken out on this home.Purchase Details
Similar Homes in the area
Home Values in the Area
Average Home Value in this Area
Purchase History
| Date | Type | Sale Price | Title Company |
|---|---|---|---|
| Not Resolvable | $354,900 | -- | |
| Quit Claim Deed | -- | -- | |
| Deed | -- | -- | |
| Not Resolvable | $299,000 | -- | |
| Not Resolvable | $255,000 | -- | |
| Deed | $299,900 | -- | |
| Deed | $256,000 | -- | |
| Deed | $129,000 | -- | |
| Deed | $121,000 | -- |
Mortgage History
| Date | Status | Loan Amount | Loan Type |
|---|---|---|---|
| Open | $329,900 | New Conventional | |
| Previous Owner | $281,000 | New Conventional | |
| Previous Owner | $290,000 | New Conventional | |
| Previous Owner | $242,250 | FHA | |
| Previous Owner | $256,500 | Stand Alone Refi Refinance Of Original Loan | |
| Previous Owner | $275,900 | Purchase Money Mortgage | |
| Previous Owner | $232,800 | No Value Available | |
| Previous Owner | $230,400 | Purchase Money Mortgage | |
| Previous Owner | $25,000 | No Value Available | |
| Previous Owner | $106,000 | Purchase Money Mortgage |
Property History
| Date | Event | Price | Change | Sq Ft Price |
|---|---|---|---|---|
| 05/17/2025 05/17/25 | Pending | -- | -- | -- |
| 05/15/2025 05/15/25 | For Sale | $499,900 | +40.9% | $372 / Sq Ft |
| 02/28/2019 02/28/19 | Sold | $354,900 | 0.0% | $264 / Sq Ft |
| 02/03/2019 02/03/19 | Pending | -- | -- | -- |
| 01/22/2019 01/22/19 | Price Changed | $354,900 | -1.4% | $264 / Sq Ft |
| 01/08/2019 01/08/19 | For Sale | $360,000 | 0.0% | $268 / Sq Ft |
| 12/18/2018 12/18/18 | Pending | -- | -- | -- |
| 12/17/2018 12/17/18 | For Sale | $360,000 | +1.4% | $268 / Sq Ft |
| 12/11/2018 12/11/18 | Off Market | $354,900 | -- | -- |
| 12/11/2018 12/11/18 | For Sale | $360,000 | 0.0% | $268 / Sq Ft |
| 12/03/2018 12/03/18 | Pending | -- | -- | -- |
| 10/17/2018 10/17/18 | Price Changed | $360,000 | -4.0% | $268 / Sq Ft |
| 10/01/2018 10/01/18 | For Sale | $374,900 | +25.4% | $279 / Sq Ft |
| 07/22/2015 07/22/15 | Sold | $299,000 | 0.0% | $222 / Sq Ft |
| 06/01/2015 06/01/15 | Pending | -- | -- | -- |
| 05/01/2015 05/01/15 | Off Market | $299,000 | -- | -- |
| 05/01/2015 05/01/15 | For Sale | $324,900 | -- | $242 / Sq Ft |
Tax History Compared to Growth
Tax History
| Year | Tax Paid | Tax Assessment Tax Assessment Total Assessment is a certain percentage of the fair market value that is determined by local assessors to be the total taxable value of land and additions on the property. | Land | Improvement |
|---|---|---|---|---|
| 2025 | $5,269 | $453,400 | $231,400 | $222,000 |
| 2024 | $5,079 | $430,800 | $231,400 | $199,400 |
| 2023 | $5,359 | $426,000 | $252,600 | $173,400 |
| 2022 | $4,863 | $346,100 | $192,800 | $153,300 |
| 2021 | $4,735 | $323,200 | $200,700 | $122,500 |
| 2020 | $4,630 | $319,100 | $202,500 | $116,600 |
| 2019 | $4,288 | $292,500 | $177,600 | $114,900 |
| 2018 | $4,161 | $284,000 | $181,100 | $102,900 |
| 2017 | $3,979 | $272,900 | $177,600 | $95,300 |
| 2016 | $3,727 | $257,000 | $184,800 | $72,200 |
| 2015 | $3,550 | $239,200 | $167,000 | $72,200 |
| 2014 | -- | $234,300 | $162,100 | $72,200 |
Agents Affiliated with this Home
-
Steve Leavey

Seller's Agent in 2025
Steve Leavey
Berkshire Hathaway HomeServices Commonwealth Real Estate
(508) 380-9365
156 Total Sales
-
Suzanne Ranieri

Seller's Agent in 2019
Suzanne Ranieri
Coldwell Banker Realty - Franklin
(508) 380-1643
130 Total Sales
-
Christopher Rapacioli

Buyer's Agent in 2019
Christopher Rapacioli
Coldwell Banker Realty - Franklin
(781) 354-4381
129 Total Sales
-
Lisa Collins
L
Seller's Agent in 2015
Lisa Collins
Carey Realty Group, Inc.
(774) 526-6598
7 Total Sales
Map
Source: MLS Property Information Network (MLS PIN)
MLS Number: 72404647
APN: FRAN-000287-000000-000097
- 239 Union St
- 179 W Central St
- 120 Union St Unit 1
- 75 Wachusett St
- 189 School St
- 18 Buena Vista Dr Unit 18
- 272 W Central St Unit 272
- 32 Dale St
- 286 W Central St
- 0 Upper Union St Unit 73230551
- 72 E Central St Unit 301
- 20 Stubb St
- 22-24 Stubb St
- 26 W Park St
- 90 E Central St Unit 103
- 90 E Central St Unit 205
- 90 E Central St Unit 102
- 90 E Central St Unit 203
- 90 E Central St Unit 302
- 90 E Central St Unit 304
