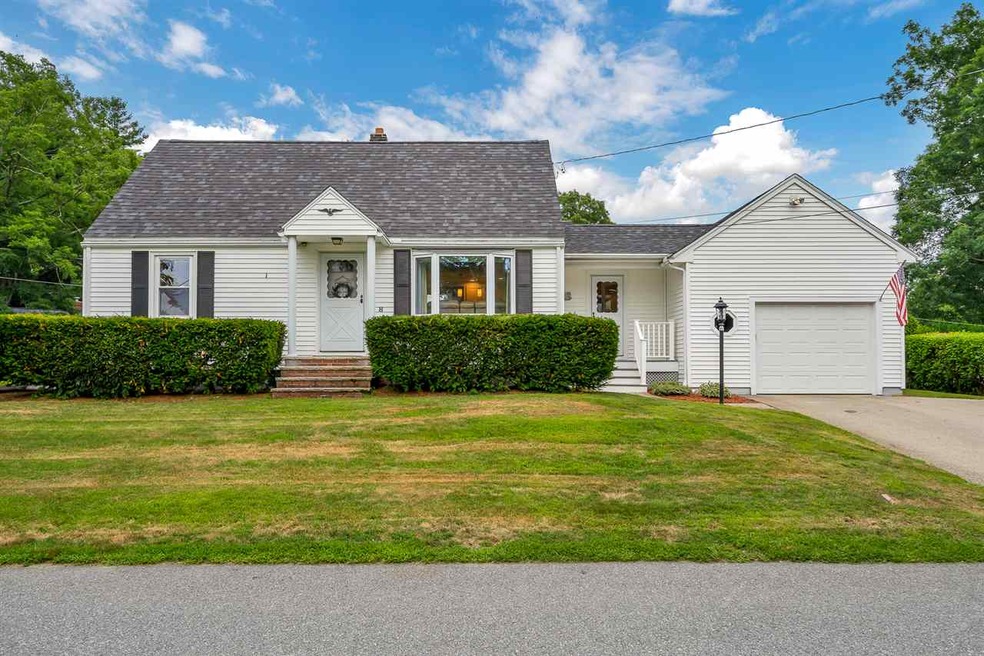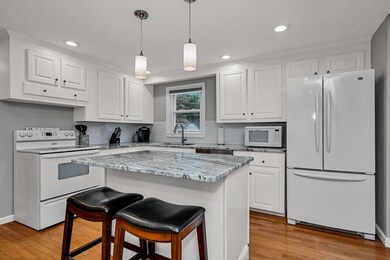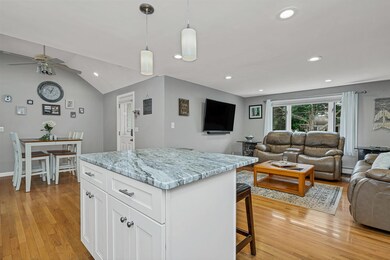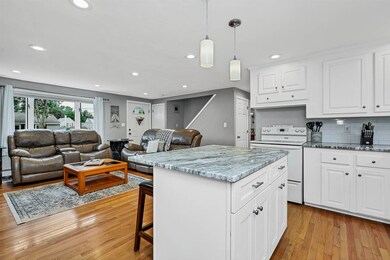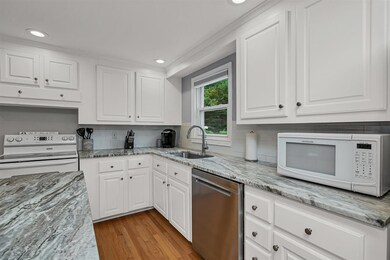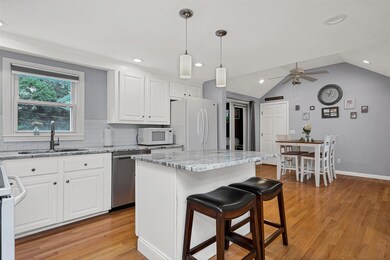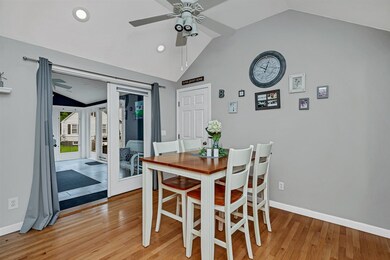
8 Mildred St Salem, NH 03079
Millville NeighborhoodHighlights
- Cape Cod Architecture
- Cathedral Ceiling
- Corner Lot
- Deck
- Wood Flooring
- Heated Enclosed Porch
About This Home
As of September 2019This picture perfect Cape is the one you have been waiting for! Open concept on the first floor that features hardwood flooring, Kitchen with NEW granite countertops, center island and tiled backsplash. Large adjacent dining room and living room, two bedrooms, full bathroom and French doors that lead to a heated Sunroom with tile flooring. Upstairs you will find two more nice sized bedrooms. Lower level is finished with carpeting, perfect for a teen space/game room or exercise room. Two year old roof and new hot water heater. New CENTRAL air on first floor and lower level. Attached heated garage with plenty of storage space. A beautiful fenced in corner lot has with irrigation system, deck and storage shed. Public water/sewer. This home is conveniently located, close to shopping, restaurants and all Salem has to offer, come see if for yourself!
Last Agent to Sell the Property
Foundation Brokerage Group License #059658 Listed on: 07/24/2019
Last Buyer's Agent
Foundation Brokerage Group License #059658 Listed on: 07/24/2019
Home Details
Home Type
- Single Family
Est. Annual Taxes
- $5,757
Year Built
- Built in 1959
Lot Details
- 0.27 Acre Lot
- Property is Fully Fenced
- Landscaped
- Corner Lot
- Level Lot
- Irrigation
Parking
- 1 Car Direct Access Garage
- Automatic Garage Door Opener
- Driveway
Home Design
- Cape Cod Architecture
- Block Foundation
- Wood Frame Construction
- Shingle Roof
- Vinyl Siding
Interior Spaces
- 1.5-Story Property
- Cathedral Ceiling
- Heated Enclosed Porch
- Partially Finished Basement
- Interior Basement Entry
- Fire and Smoke Detector
Kitchen
- Stove
- Microwave
- Dishwasher
- Kitchen Island
- Disposal
Flooring
- Wood
- Carpet
- Tile
Bedrooms and Bathrooms
- 4 Bedrooms
- 1 Full Bathroom
Laundry
- Washer
- Gas Dryer
Outdoor Features
- Deck
- Shed
Utilities
- Air Conditioning
- Hot Water Heating System
- Heating System Uses Oil
- Propane
- Electric Water Heater
- High Speed Internet
Listing and Financial Details
- Tax Lot 588
Ownership History
Purchase Details
Home Financials for this Owner
Home Financials are based on the most recent Mortgage that was taken out on this home.Purchase Details
Home Financials for this Owner
Home Financials are based on the most recent Mortgage that was taken out on this home.Similar Homes in Salem, NH
Home Values in the Area
Average Home Value in this Area
Purchase History
| Date | Type | Sale Price | Title Company |
|---|---|---|---|
| Warranty Deed | $374,900 | -- | |
| Warranty Deed | $340,000 | -- |
Mortgage History
| Date | Status | Loan Amount | Loan Type |
|---|---|---|---|
| Open | $364,900 | New Conventional | |
| Previous Owner | $323,000 | New Conventional | |
| Previous Owner | $200,000 | Credit Line Revolving |
Property History
| Date | Event | Price | Change | Sq Ft Price |
|---|---|---|---|---|
| 09/13/2019 09/13/19 | Sold | $379,900 | 0.0% | $180 / Sq Ft |
| 07/31/2019 07/31/19 | Pending | -- | -- | -- |
| 07/24/2019 07/24/19 | For Sale | $379,900 | +11.7% | $180 / Sq Ft |
| 06/15/2017 06/15/17 | Sold | $340,000 | +3.1% | $161 / Sq Ft |
| 05/08/2017 05/08/17 | Pending | -- | -- | -- |
| 05/03/2017 05/03/17 | For Sale | $329,900 | -- | $156 / Sq Ft |
Tax History Compared to Growth
Tax History
| Year | Tax Paid | Tax Assessment Tax Assessment Total Assessment is a certain percentage of the fair market value that is determined by local assessors to be the total taxable value of land and additions on the property. | Land | Improvement |
|---|---|---|---|---|
| 2024 | $7,184 | $408,200 | $155,400 | $252,800 |
| 2023 | $6,923 | $408,200 | $155,400 | $252,800 |
| 2022 | $6,552 | $408,200 | $155,400 | $252,800 |
| 2021 | $6,523 | $408,200 | $155,400 | $252,800 |
| 2020 | $5,866 | $266,400 | $111,000 | $155,400 |
| 2019 | $5,855 | $266,400 | $111,000 | $155,400 |
| 2018 | $5,757 | $266,400 | $111,000 | $155,400 |
| 2017 | $5,585 | $268,000 | $111,000 | $157,000 |
| 2016 | $5,475 | $268,000 | $111,000 | $157,000 |
| 2015 | $5,039 | $235,600 | $116,300 | $119,300 |
| 2014 | $4,898 | $235,600 | $116,300 | $119,300 |
| 2013 | $4,820 | $235,600 | $116,300 | $119,300 |
Agents Affiliated with this Home
-
The Nancy Dowling Team
T
Seller's Agent in 2019
The Nancy Dowling Team
Foundation Brokerage Group
3 in this area
154 Total Sales
-
Andrea Mills

Seller's Agent in 2017
Andrea Mills
BHHS Verani Salem
(603) 437-0010
17 Total Sales
Map
Source: PrimeMLS
MLS Number: 4766728
APN: SLEM-000119-000588
- 8 Cypress St
- 9 Tyler St
- 4 Theresa Ave
- 24 Theresa Ave
- 59 Cluff Rd Unit 41
- 59 Cluff Rd Unit 15
- 59 Cluff Rd Unit 86
- 19 Seed St
- 10 Braemoor Woods Rd Unit 201
- 16 Ann Ave
- 11 Tiffany Rd Unit 3
- 20 Colonial Dr
- 49 Hagop Rd
- 14 Barron Ave
- 99 Cluff Crossing Rd Unit 408
- 42 Wheeler Ave
- 22 Old Coach Rd
- 4 Brook Rd Unit 8
- 11 Balmoral Dr
- 5 Lancelot Ct Unit 2
