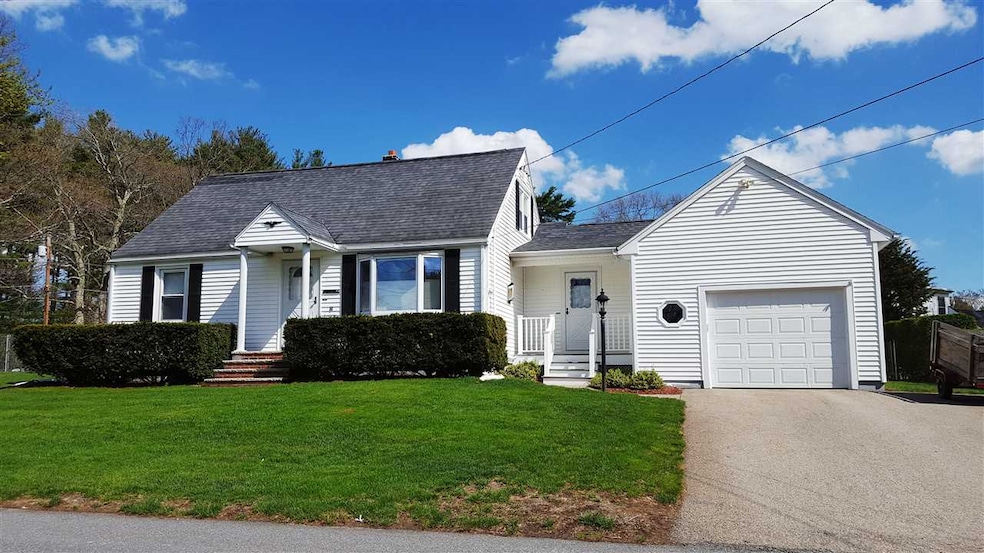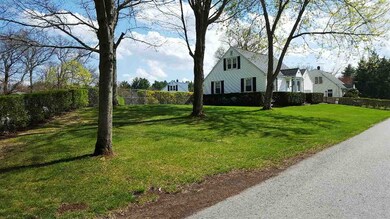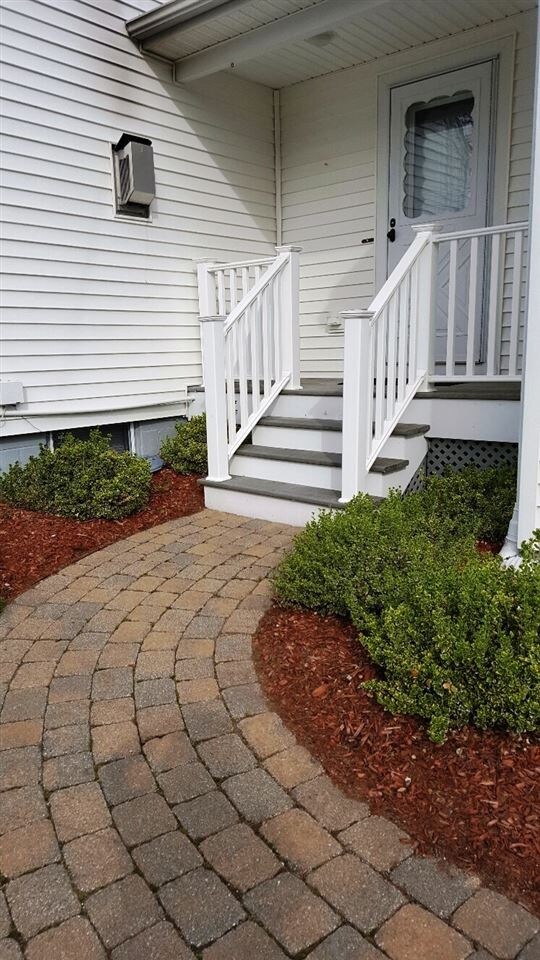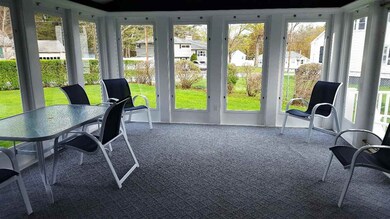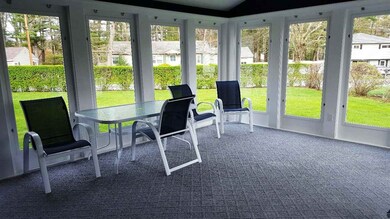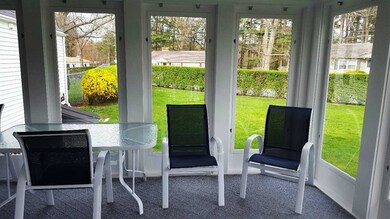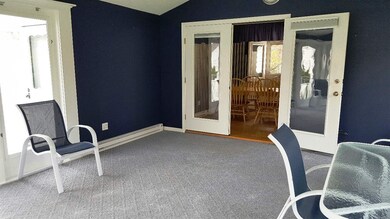
8 Mildred St Salem, NH 03079
Millville NeighborhoodHighlights
- Cape Cod Architecture
- Corner Lot
- 1 Car Direct Access Garage
- Wood Flooring
- Screened Porch
- Home Security System
About This Home
As of September 2019Home, Sweet, Home! This home has been lovingly maintained for approximately 50 years by the current owners. This immaculate home features a number of details to make a more than positive impact, hardwood floors, gas fireplace, garage with plenty of storage above, finished basement and a large heated glass porch that switches out to screen panels. The fenced back yard is companioned with mature hedges and shrubs that can only be produced over a long time. Lawn irrigation system. Beautiful large lot uniquely shaped in a great neighborhood and LOCATION!
Last Agent to Sell the Property
BHHS Verani Salem License #051019 Listed on: 05/03/2017

Home Details
Home Type
- Single Family
Est. Annual Taxes
- $5,476
Year Built
- Built in 1959
Lot Details
- 0.27 Acre Lot
- Partially Fenced Property
- Corner Lot
- Lot Sloped Up
- Irrigation
Parking
- 1 Car Direct Access Garage
Home Design
- Cape Cod Architecture
- Block Foundation
- Wood Frame Construction
- Shingle Roof
- Vinyl Siding
Interior Spaces
- 1.5-Story Property
- Gas Fireplace
- Screened Porch
- Partially Finished Basement
- Interior Basement Entry
- Home Security System
Kitchen
- Stove
- Dishwasher
Flooring
- Wood
- Carpet
Bedrooms and Bathrooms
- 4 Bedrooms
- 1 Full Bathroom
Schools
- Barron Elementary School
- Woodbury Middle School
- Salem High School
Utilities
- Hot Water Heating System
- Heating System Uses Oil
- Tankless Water Heater
Listing and Financial Details
- Tax Lot 588
- 20% Total Tax Rate
Ownership History
Purchase Details
Home Financials for this Owner
Home Financials are based on the most recent Mortgage that was taken out on this home.Purchase Details
Home Financials for this Owner
Home Financials are based on the most recent Mortgage that was taken out on this home.Similar Homes in Salem, NH
Home Values in the Area
Average Home Value in this Area
Purchase History
| Date | Type | Sale Price | Title Company |
|---|---|---|---|
| Warranty Deed | $374,900 | -- | |
| Warranty Deed | $340,000 | -- |
Mortgage History
| Date | Status | Loan Amount | Loan Type |
|---|---|---|---|
| Open | $364,900 | New Conventional | |
| Previous Owner | $323,000 | New Conventional | |
| Previous Owner | $200,000 | Credit Line Revolving |
Property History
| Date | Event | Price | Change | Sq Ft Price |
|---|---|---|---|---|
| 09/13/2019 09/13/19 | Sold | $379,900 | 0.0% | $180 / Sq Ft |
| 07/31/2019 07/31/19 | Pending | -- | -- | -- |
| 07/24/2019 07/24/19 | For Sale | $379,900 | +11.7% | $180 / Sq Ft |
| 06/15/2017 06/15/17 | Sold | $340,000 | +3.1% | $161 / Sq Ft |
| 05/08/2017 05/08/17 | Pending | -- | -- | -- |
| 05/03/2017 05/03/17 | For Sale | $329,900 | -- | $156 / Sq Ft |
Tax History Compared to Growth
Tax History
| Year | Tax Paid | Tax Assessment Tax Assessment Total Assessment is a certain percentage of the fair market value that is determined by local assessors to be the total taxable value of land and additions on the property. | Land | Improvement |
|---|---|---|---|---|
| 2024 | $7,184 | $408,200 | $155,400 | $252,800 |
| 2023 | $6,923 | $408,200 | $155,400 | $252,800 |
| 2022 | $6,552 | $408,200 | $155,400 | $252,800 |
| 2021 | $6,523 | $408,200 | $155,400 | $252,800 |
| 2020 | $5,866 | $266,400 | $111,000 | $155,400 |
| 2019 | $5,855 | $266,400 | $111,000 | $155,400 |
| 2018 | $5,757 | $266,400 | $111,000 | $155,400 |
| 2017 | $5,585 | $268,000 | $111,000 | $157,000 |
| 2016 | $5,475 | $268,000 | $111,000 | $157,000 |
| 2015 | $5,039 | $235,600 | $116,300 | $119,300 |
| 2014 | $4,898 | $235,600 | $116,300 | $119,300 |
| 2013 | $4,820 | $235,600 | $116,300 | $119,300 |
Agents Affiliated with this Home
-
The Nancy Dowling Team
T
Seller's Agent in 2019
The Nancy Dowling Team
Foundation Brokerage Group
3 in this area
154 Total Sales
-
Andrea Mills

Seller's Agent in 2017
Andrea Mills
BHHS Verani Salem
(603) 437-0010
17 Total Sales
Map
Source: PrimeMLS
MLS Number: 4631246
APN: SLEM-000119-000588
- 8 Cypress St
- 9 Tyler St
- 24 Theresa Ave
- 4 Theresa Ave
- 59 Cluff Rd Unit 41
- 59 Cluff Rd Unit 15
- 59 Cluff Rd Unit 86
- 19 Seed St
- 10 Braemoor Woods Rd Unit 201
- 16 Ann Ave
- 11 Tiffany Rd Unit 3
- 14 Barron Ave
- 20 Colonial Dr
- 99 Cluff Crossing Rd Unit 408
- 42 Wheeler Ave
- 4 Brook Rd Unit 8
- 22 Old Coach Rd
- 11 Balmoral Dr
- 5 Lancelot Ct Unit 2
- 57 Cox Ln
