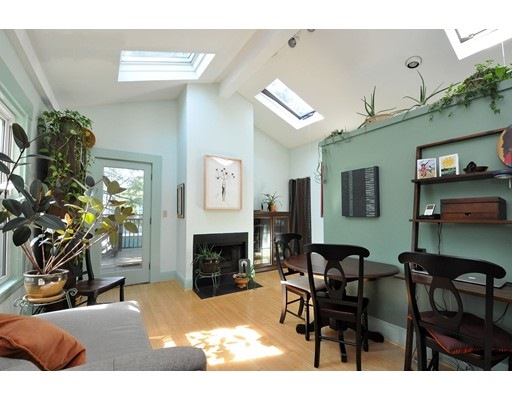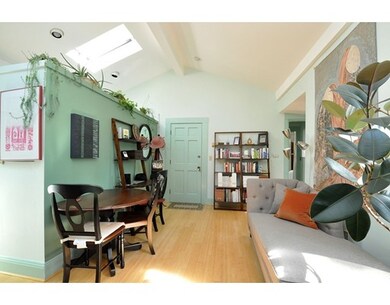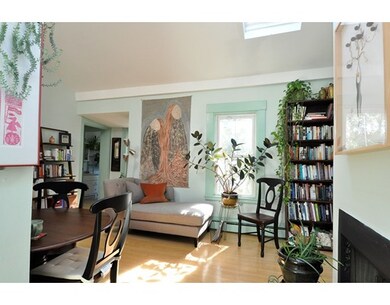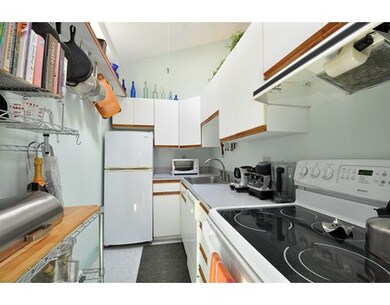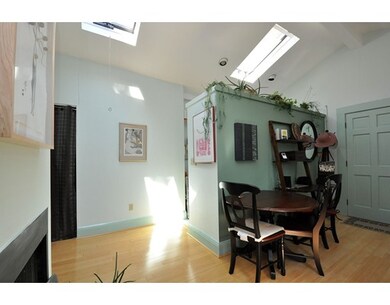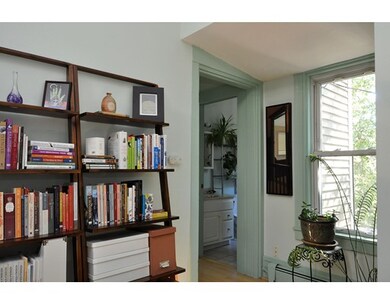
8 Myrtle St Unit 3 Boston, MA 02114
Beacon Hill NeighborhoodEstimated Value: $2,338,875 - $2,783,000
About This Home
As of October 2015Located on one of the prettiest streets in JP, and just steps from Centre St. and Jamaica Pond, this beautiful 2nd floor condo is sure to enchant you! This unit is situated in a magnificent Italianate Victorian which is set back from the street and is surrounded by mature plantings. Open the door and you'll find a bright, serene, welcoming space with beautiful bamboo floors, a high lofty ceiling with skylights, tall gracious windows, a fireplace, and a very functional galley kitchen. Note the generously-sized bedroom w/ a separate nook, two large closets, built-in bookshelf, an in-unit W/D. There is also a private outdoor space - your own deck. Parking for one car is included as is additional basement storage. This condo is part of a strong, pet-friendly, 4-unit condo association. OH's - Sat. 9/19 and Sunday 9/20, 12-2:30. This is one of JP's finest. You won't want to miss it.
Property Details
Home Type
Condominium
Est. Annual Taxes
$24,460
Year Built
1860
Lot Details
0
Listing Details
- Unit Level: 2
- Unit Placement: Upper, Corner
- Other Agent: 1.00
- Special Features: None
- Property Sub Type: Condos
- Year Built: 1860
Interior Features
- Appliances: Range, Dishwasher, Disposal, Washer, Dryer
- Fireplaces: 1
- Has Basement: Yes
- Fireplaces: 1
- Number of Rooms: 3
- Amenities: Public Transportation, Shopping, Park, Walk/Jog Trails, Golf Course, Medical Facility, Laundromat, Bike Path, House of Worship, Private School, Public School, T-Station, University
- Flooring: Bamboo
- Bathroom #1: Second Floor
- Kitchen: Second Floor, 18X6
- Laundry Room: Second Floor
- Living Room: Second Floor, 18X10
- Master Bedroom: Second Floor, 13X14
Exterior Features
- Construction: Frame
- Exterior: Clapboard, Shingles, Wood
- Exterior Unit Features: Deck - Wood
Garage/Parking
- Parking: Off-Street, Assigned, Stone/Gravel
- Parking Spaces: 1
Utilities
- Cooling: None
- Heating: Hot Water Baseboard, Gas
- Heat Zones: 1
Condo/Co-op/Association
- Association Fee Includes: Heat, Hot Water, Water, Sewer, Master Insurance, Exterior Maintenance
- Association Pool: No
- Management: Owner Association
- Pets Allowed: Yes
- No Units: 4
- Unit Building: 3
Lot Info
- Assessor Parcel Number: 1901927000
Ownership History
Purchase Details
Purchase Details
Purchase Details
Similar Homes in Boston, MA
Home Values in the Area
Average Home Value in this Area
Purchase History
| Date | Buyer | Sale Price | Title Company |
|---|---|---|---|
| Cousineau Laura | $1,200,000 | -- | |
| Gora Joann M | $1,075,000 | -- | |
| Heckinger Richard | $575,000 | -- |
Mortgage History
| Date | Status | Borrower | Loan Amount |
|---|---|---|---|
| Open | Cousineau Robert | $933,000 | |
| Closed | Cousineau Robert | $250,000 | |
| Closed | Dawson Jeffrey D | $942,000 | |
| Closed | Dawson Jeffrey D | $960,000 |
Property History
| Date | Event | Price | Change | Sq Ft Price |
|---|---|---|---|---|
| 10/28/2015 10/28/15 | Sold | $372,500 | 0.0% | $625 / Sq Ft |
| 09/24/2015 09/24/15 | Off Market | $372,500 | -- | -- |
| 09/24/2015 09/24/15 | Pending | -- | -- | -- |
| 09/16/2015 09/16/15 | For Sale | $365,000 | -- | $612 / Sq Ft |
Tax History Compared to Growth
Tax History
| Year | Tax Paid | Tax Assessment Tax Assessment Total Assessment is a certain percentage of the fair market value that is determined by local assessors to be the total taxable value of land and additions on the property. | Land | Improvement |
|---|---|---|---|---|
| 2025 | $24,460 | $2,112,300 | $858,500 | $1,253,800 |
| 2024 | $22,222 | $2,038,700 | $749,000 | $1,289,700 |
| 2023 | $21,896 | $2,038,700 | $749,000 | $1,289,700 |
| 2022 | $21,125 | $1,941,600 | $713,300 | $1,228,300 |
| 2021 | $20,310 | $1,903,500 | $699,300 | $1,204,200 |
| 2020 | $19,418 | $1,838,800 | $675,900 | $1,162,900 |
| 2019 | $18,464 | $1,751,800 | $551,300 | $1,200,500 |
| 2018 | $17,164 | $1,637,800 | $551,300 | $1,086,500 |
| 2017 | $16,518 | $1,559,800 | $551,300 | $1,008,500 |
| 2016 | $16,498 | $1,499,800 | $551,300 | $948,500 |
| 2015 | $17,464 | $1,442,100 | $428,700 | $1,013,400 |
| 2014 | $17,277 | $1,373,400 | $428,700 | $944,700 |
Agents Affiliated with this Home
-
Shari Goldin
S
Seller's Agent in 2015
Shari Goldin
Gibson Sothebys International Realty
(617) 935-6871
20 Total Sales
-
Cathy Marotta

Buyer's Agent in 2015
Cathy Marotta
Gibson Sothebys International Realty
(617) 947-1069
31 Total Sales
Map
Source: MLS Property Information Network (MLS PIN)
MLS Number: 71905187
APN: CBOS-000000-000005-001636
- 57 Hancock St
- 32 Derne St Unit 3B
- 32 Derne St Unit 4C
- 39-41 Mount Vernon St Unit V
- 34 Hancock St Unit 2B
- 34 Hancock St Unit 1D
- 34 Hancock St Unit 1B
- 14 Pinckney St
- 45 Temple St Unit 410
- 45 Temple St Unit 405
- 45 Temple St Unit 512
- 45 Temple St Unit 212
- 45 Temple St Unit 104
- 45 Temple St Unit 311
- 45 Temple St Unit 506
- 45 Temple St Unit 401
- 7A Smith Ct
- 20 Hancock St Unit 1
- 54 Myrtle St Unit 10
- 4 Derne St Unit 1
- 8 Myrtle St
- 8 Myrtle St
- 8 Myrtle St Unit 2
- 8 Myrtle St Unit 2-8
- 8 Myrtle St Unit 3
- 4 Myrtle St
- 4 Myrtle St Unit 9
- 12 Myrtle St Unit 11 myrtle street B
- 12 Myrtle St Unit 9
- 10 Myrtle St Unit 9
- 10 Myrtle St
- 12 Myrtle St
- 59 Hancock St Unit 13
- 59 Hancock St Unit 10
- 59 Hancock St Unit 9
- 59 Hancock St Unit 7
- 59 Hancock St Unit 6
- 59 Hancock St Unit 5
- 59 Hancock St Unit 4
- 59 Hancock St Unit 3
