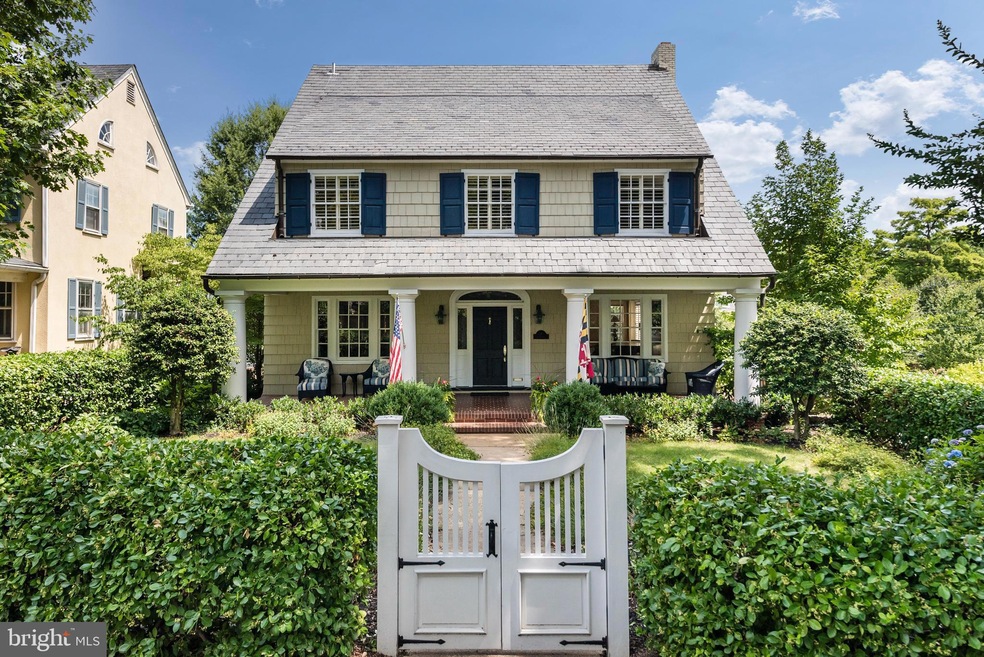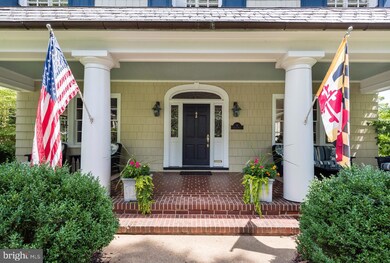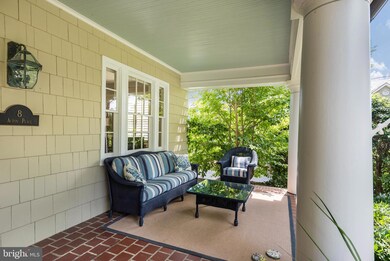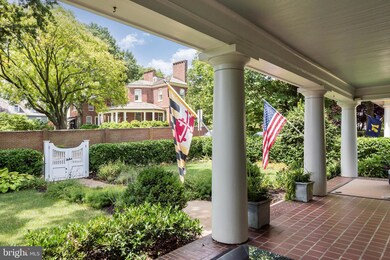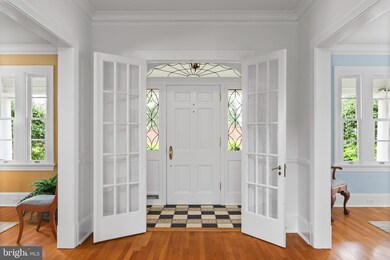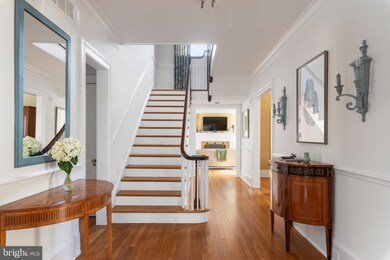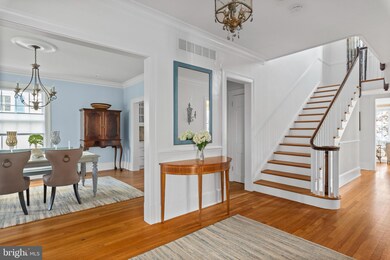
8 N Acton Place Annapolis, MD 21401
Downtown Annapolis NeighborhoodEstimated Value: $2,803,000 - $3,204,000
Highlights
- 0.17 Acre Lot
- Traditional Architecture
- No HOA
- Marble Flooring
- 2 Fireplaces
- 1-minute walk to Acton's Cove Waterfront Park
About This Home
As of May 2024Meticulously maintained monument to flawless architecture, beauty, scale and proportion. This 6000 square foot home has ALL of your "must haves;" Five Star Location (three blocks to Downtown), Open Concept, Garage plus Driveway, amazing outdoor spaces...unmistakably large front porch, spacious private ipe deck, slate patio and extensive hardscape and landscape. The arched leaded glass entryway opens into a charming vestibule with double french doors that then opens into a grand hallway and staircase. The first floor features original quarter sawn white oak hardwood floors, oversized windows, deep base molding, crown molding and sumptuously wide window and doorway trim. The Center Hall is flanked by a generous sized Formal Dining Room and supersized Living Room. At the end of the grand hallway is a large open Family Room, informal dining area and spacious Gourmet Kitchen featuring a 5' x 5' island, ceiling height cabinets, two sinks and plenty of counter space. The second floor has four bedrooms with excellent closet space, two full baths; gorgeous custom stained ash floors and honed marble primary bath flooring. The third floor is a wide open space with quarter sawn white oak floors, historic Palladian window and two quarter-round windows, plus newer dormer with a view of St. Anne's spire and the capitol dome perfect for office/studio (or convert to bedroom/s) with two walls of built-in storage, half bath and 250 sq. ft. of additional storage. The Lower Level features two very large open rooms, full bathroom, storage/tool room and garage access complete with electric car charging plug and additional storage room. Outside provides large spaces for relaxing or entertaining; the beautiful flowering trees and perennial plantings will delight the senses year round. Downtown Annapolis ambiance and living that will exceed your highest expectations. Listed by Owner/Agent.
Last Agent to Sell the Property
TTR Sotheby's International Realty License #654344 Listed on: 04/03/2024

Home Details
Home Type
- Single Family
Est. Annual Taxes
- $18,351
Year Built
- Built in 1925
Lot Details
- 7,410 Sq Ft Lot
- Historic Home
- Property is in excellent condition
- Property is zoned CITY OF ANNAPOLIS
Parking
- 1 Car Direct Access Garage
- 1 Driveway Space
- Basement Garage
- Electric Vehicle Home Charger
- Lighted Parking
- Garage Door Opener
Home Design
- Traditional Architecture
- Slab Foundation
- Plaster Walls
- Frame Construction
- Slate Roof
Interior Spaces
- Property has 3 Levels
- Ceiling height of 9 feet or more
- 2 Fireplaces
- Marble Fireplace
- Stone Fireplace
- Gas Fireplace
- Laundry on upper level
Flooring
- Engineered Wood
- Marble
- Tile or Brick
Bedrooms and Bathrooms
Finished Basement
- Connecting Stairway
- Garage Access
- Exterior Basement Entry
- Natural lighting in basement
Accessible Home Design
- Halls are 48 inches wide or more
Utilities
- Zoned Heating and Cooling
- Back Up Gas Heat Pump System
- Programmable Thermostat
- Electric Water Heater
- Municipal Trash
Community Details
- No Home Owners Association
- Murray Hill Subdivision
Listing and Financial Details
- Assessor Parcel Number 020600005069750
Ownership History
Purchase Details
Home Financials for this Owner
Home Financials are based on the most recent Mortgage that was taken out on this home.Purchase Details
Purchase Details
Purchase Details
Purchase Details
Home Financials for this Owner
Home Financials are based on the most recent Mortgage that was taken out on this home.Similar Homes in Annapolis, MD
Home Values in the Area
Average Home Value in this Area
Purchase History
| Date | Buyer | Sale Price | Title Company |
|---|---|---|---|
| Ott Charles B | $3,075,000 | Eagle Title | |
| Zercoe Marcia | -- | Brennan Title | |
| Myers Clifford O | $654,000 | -- | |
| Mccurdy Daniel P | $625,000 | -- | |
| Richardson Hunter | $355,000 | -- |
Mortgage History
| Date | Status | Borrower | Loan Amount |
|---|---|---|---|
| Open | Ott Charles B | $1,908,700 | |
| Closed | Ott Charles B | $2,460,000 | |
| Previous Owner | Myers Clifford O | $510,400 | |
| Previous Owner | Myers Clifford O | $459,000 | |
| Previous Owner | Myers Clifford O | $1,014,000 | |
| Previous Owner | Myers Clifford O | $125,000 | |
| Previous Owner | Myers Clifford O | $225,000 | |
| Previous Owner | Myers Clifford O | $732,000 | |
| Previous Owner | Myers Clifford O | $210,000 | |
| Previous Owner | Myers Clifford O | $582,000 | |
| Previous Owner | Myers Clifford O | $65,000 | |
| Previous Owner | Richardson Hunter | $468,000 | |
| Closed | Myers Clifford O | -- |
Property History
| Date | Event | Price | Change | Sq Ft Price |
|---|---|---|---|---|
| 05/31/2024 05/31/24 | Sold | $3,075,000 | -2.4% | $546 / Sq Ft |
| 04/03/2024 04/03/24 | For Sale | $3,150,000 | -- | $560 / Sq Ft |
Tax History Compared to Growth
Tax History
| Year | Tax Paid | Tax Assessment Tax Assessment Total Assessment is a certain percentage of the fair market value that is determined by local assessors to be the total taxable value of land and additions on the property. | Land | Improvement |
|---|---|---|---|---|
| 2024 | $20,174 | $1,403,900 | $0 | $0 |
| 2023 | $16,292 | $1,278,000 | $782,400 | $495,600 |
| 2022 | $15,916 | $1,275,100 | $0 | $0 |
| 2021 | $31,583 | $1,272,200 | $0 | $0 |
| 2020 | $15,678 | $1,269,300 | $812,400 | $456,900 |
| 2019 | $30,482 | $1,249,967 | $0 | $0 |
| 2018 | $17,118 | $1,230,633 | $0 | $0 |
| 2017 | $13,497 | $1,211,300 | $0 | $0 |
| 2016 | -- | $1,192,833 | $0 | $0 |
| 2015 | -- | $1,174,367 | $0 | $0 |
| 2014 | -- | $1,155,900 | $0 | $0 |
Agents Affiliated with this Home
-
Marcia Zercoe

Seller's Agent in 2024
Marcia Zercoe
TTR Sotheby's International Realty
(410) 703-3008
2 in this area
20 Total Sales
-
Kelly Joyce

Buyer's Agent in 2024
Kelly Joyce
Coldwell Banker (NRT-Southeast-MidAtlantic)
(410) 570-7115
5 in this area
40 Total Sales
Map
Source: Bright MLS
MLS Number: MDAA2081166
APN: 06-000-05069750
- 16 Southgate Ave
- 66 Franklin St Unit 509
- 66 Franklin St Unit 307
- 66 Franklin St Unit 106
- 21 Southgate Ave
- 88 Market St
- 138 Charles St
- 19 Thompson St
- 41 Murray Ave
- 46 Murray Ave
- 15 Morris St
- 7 President Point Dr Unit A1
- 143 Market St
- 6 President Point Dr Unit A3
- 5 President Point Dr Unit A1
- 141 West St Unit 304
- 141 West St Unit 206
- 1 Shipwright Harbor
- 146 Duke of Gloucester St
- 9 Shipwright St
