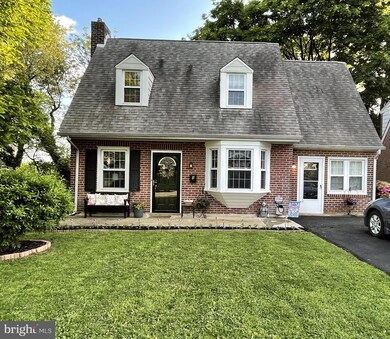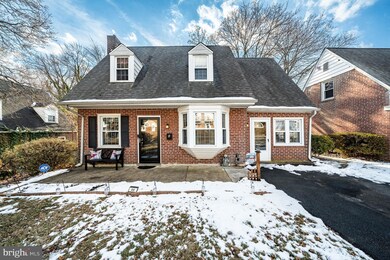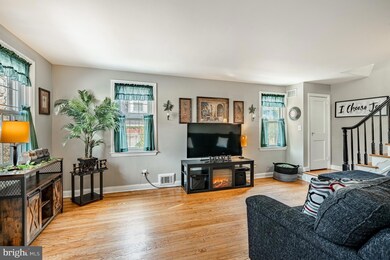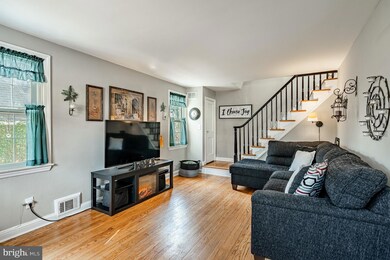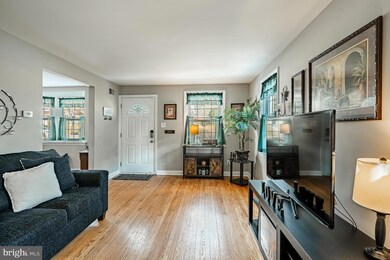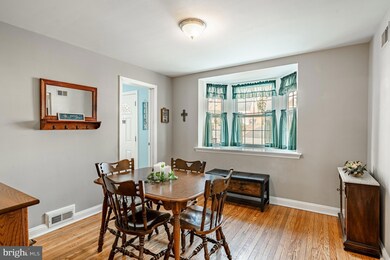
8 N Stuyvesant Dr Wilmington, DE 19809
Highlights
- Cape Cod Architecture
- Wood Flooring
- Porch
- Pierre S. Dupont Middle School Rated A-
- Bonus Room
- Screened Patio
About This Home
As of March 2025Welcome to this charming Cape Cod-style home in Wilmington, DE, featuring 3 bedrooms and 1.1 bathrooms. As you enter, you'll be greeted by a cozy living room, perfect for relaxation. Just off the living room, a separate dining area with a bay window offers an inviting space for family meals or entertaining. The converted garage provides additional living space, ideal as a family room or home office, complete with its own door to the outside and a powder room in the rear. Upstairs, you'll find all three bedrooms and the full bathroom. Modern conveniences like central A/C and forced air heating ensure year-round comfort. The screened-in porch offers a peaceful spot to enjoy your morning coffee or unwind in the evenings. Don’t miss the opportunity to make this delightful Cape Cod your new home—schedule a showing today to explore all the wonderful features this property has to offer!
Home Details
Home Type
- Single Family
Est. Annual Taxes
- $1,650
Year Built
- Built in 1942
Lot Details
- 6,098 Sq Ft Lot
- Stone Retaining Walls
HOA Fees
- $3 Monthly HOA Fees
Home Design
- Cape Cod Architecture
- Brick Exterior Construction
- Slab Foundation
Interior Spaces
- 1,350 Sq Ft Home
- Property has 1.5 Levels
- Family Room
- Dining Room
- Bonus Room
- Home Security System
Flooring
- Wood
- Partially Carpeted
Bedrooms and Bathrooms
- 3 Bedrooms
- En-Suite Primary Bedroom
Basement
- Partial Basement
- Laundry in Basement
Parking
- 2 Parking Spaces
- 2 Driveway Spaces
Outdoor Features
- Screened Patio
- Storage Shed
- Porch
Utilities
- Forced Air Heating and Cooling System
- Natural Gas Water Heater
Community Details
- Edgemoor Terrace Subdivision
Listing and Financial Details
- Assessor Parcel Number 06-150.00-236
Ownership History
Purchase Details
Home Financials for this Owner
Home Financials are based on the most recent Mortgage that was taken out on this home.Purchase Details
Home Financials for this Owner
Home Financials are based on the most recent Mortgage that was taken out on this home.Purchase Details
Home Financials for this Owner
Home Financials are based on the most recent Mortgage that was taken out on this home.Purchase Details
Home Financials for this Owner
Home Financials are based on the most recent Mortgage that was taken out on this home.Map
Similar Homes in Wilmington, DE
Home Values in the Area
Average Home Value in this Area
Purchase History
| Date | Type | Sale Price | Title Company |
|---|---|---|---|
| Deed | $264,000 | None Listed On Document | |
| Deed | -- | None Available | |
| Deed | -- | None Available | |
| Deed | $227,800 | None Available |
Mortgage History
| Date | Status | Loan Amount | Loan Type |
|---|---|---|---|
| Open | $264,000 | New Conventional | |
| Previous Owner | $27,000 | New Conventional | |
| Previous Owner | $196,278 | FHA | |
| Previous Owner | $11,151 | Stand Alone Second | |
| Previous Owner | $224,150 | FHA | |
| Previous Owner | $85,000 | Credit Line Revolving |
Property History
| Date | Event | Price | Change | Sq Ft Price |
|---|---|---|---|---|
| 03/13/2025 03/13/25 | Sold | $330,000 | +4.8% | $244 / Sq Ft |
| 02/03/2025 02/03/25 | Pending | -- | -- | -- |
| 01/31/2025 01/31/25 | For Sale | $315,000 | +57.6% | $233 / Sq Ft |
| 06/26/2017 06/26/17 | Sold | $199,900 | +0.5% | $148 / Sq Ft |
| 04/26/2017 04/26/17 | Pending | -- | -- | -- |
| 03/30/2017 03/30/17 | For Sale | $199,000 | -0.5% | $147 / Sq Ft |
| 03/30/2017 03/30/17 | Off Market | $199,900 | -- | -- |
| 01/09/2017 01/09/17 | For Sale | $199,000 | +99.0% | $147 / Sq Ft |
| 04/30/2016 04/30/16 | Sold | $100,000 | 0.0% | $74 / Sq Ft |
| 04/10/2016 04/10/16 | Pending | -- | -- | -- |
| 01/27/2016 01/27/16 | Price Changed | $100,000 | 0.0% | $74 / Sq Ft |
| 01/27/2016 01/27/16 | For Sale | $100,000 | -19.9% | $74 / Sq Ft |
| 11/28/2015 11/28/15 | Pending | -- | -- | -- |
| 09/09/2015 09/09/15 | Price Changed | $124,900 | -16.7% | $93 / Sq Ft |
| 04/02/2015 04/02/15 | For Sale | $150,000 | -- | $111 / Sq Ft |
Tax History
| Year | Tax Paid | Tax Assessment Tax Assessment Total Assessment is a certain percentage of the fair market value that is determined by local assessors to be the total taxable value of land and additions on the property. | Land | Improvement |
|---|---|---|---|---|
| 2024 | $1,747 | $45,900 | $9,500 | $36,400 |
| 2023 | $1,596 | $45,900 | $9,500 | $36,400 |
| 2022 | $1,624 | $45,900 | $9,500 | $36,400 |
| 2021 | $1,624 | $45,900 | $9,500 | $36,400 |
| 2020 | $1,624 | $45,900 | $9,500 | $36,400 |
| 2019 | $2,039 | $45,900 | $9,500 | $36,400 |
| 2018 | $1,552 | $45,900 | $9,500 | $36,400 |
| 2017 | $1,528 | $45,900 | $9,500 | $36,400 |
| 2016 | $1,527 | $45,900 | $9,500 | $36,400 |
| 2015 | $1,405 | $45,900 | $9,500 | $36,400 |
| 2014 | $1,403 | $45,900 | $9,500 | $36,400 |
Source: Bright MLS
MLS Number: DENC2075026
APN: 06-150.00-236
- 43 S Cannon Dr
- 40 W Salisbury Dr
- 47 N Pennewell Dr
- 29 Beekman Rd
- 1221 Haines Ave
- 1100 Lore Ave Unit 209
- 77 Paladin Dr
- 33 Paladin Dr
- 708 Haines Ave
- 201 South Rd
- 8503 Park Ct Unit 8503
- 26 Paladin Dr Unit 26
- 308 Chestnut Ave
- 306 Springhill Ave
- 5211 UNIT Le Parc Dr Unit F-5
- 5213 Le Parc Dr Unit 2
- 5215 Le Parc Dr Unit 2
- 913 Elizabeth Ave
- 1016 Euclid Ave
- 7 Rodman Rd

