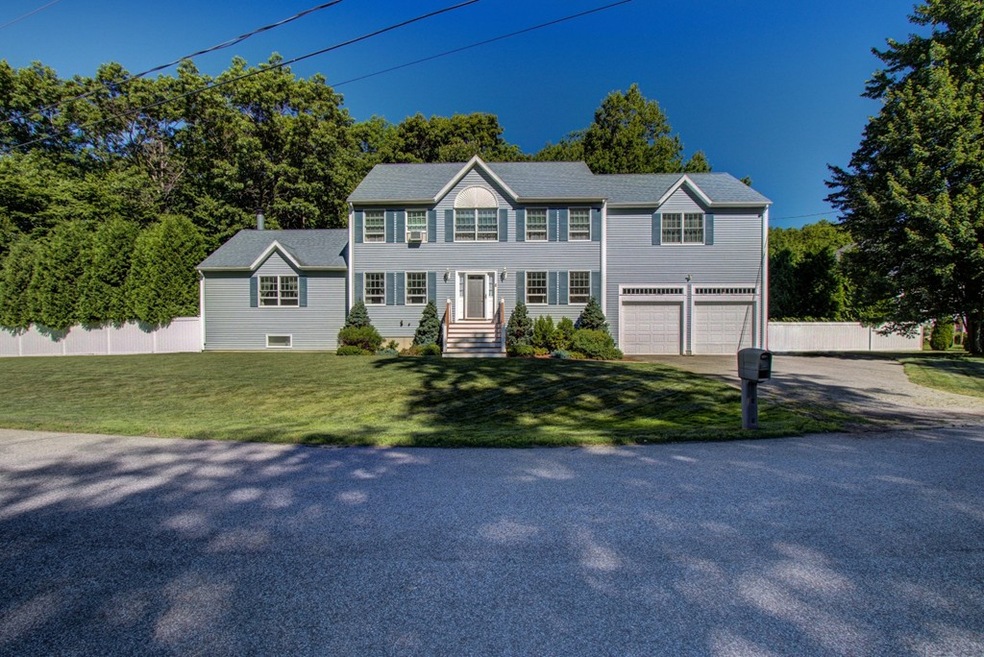
8 Nicholas Way Seabrook, NH 03874
Highlights
- Deck
- Central Vacuum
- Storage Shed
- Wood Flooring
About This Home
As of May 2019Look closely at the finished square footage of this home, (5,402). Would you invest 15% more to get 50% more home? All the luxury features you can imagine were included when the current owners built this home in 2004, entertaining is a breeze and the legal apartment with separate entrance provides the homeowner an added source of income. The large 23x23 Great Room with vaulted ceiling, custom inlaid hardwood floors and fireplace. The kitchen, with it's eat-in dining area is well-equipped, with 2 dishwashers and a spacious island, making family gatherings easy to host and even easier to clean up after! The 2nd level has 4 bedrooms, which includes a generously sized master suite with gas fireplace and his & her walk-in closets,the large master bath has a jetted tub as well as a spacious tiled steam shower. There are too many details to describe!! Do you have the current or future need to care for an in-law, care to have someone else pay 50% of your mortgage? Come experience this home!!
Home Details
Home Type
- Single Family
Est. Annual Taxes
- $9,376
Year Built
- Built in 2004
Parking
- 2 Car Garage
Kitchen
- <<builtInOvenToken>>
- Cooktop<<rangeHoodToken>>
- <<microwave>>
- ENERGY STAR Qualified Refrigerator
- Dishwasher
Flooring
- Wood
- Wall to Wall Carpet
- Tile
Outdoor Features
- Deck
- Storage Shed
Utilities
- Hot Water Baseboard Heater
- Heating System Uses Oil
- Oil Water Heater
Additional Features
- Central Vacuum
- Year Round Access
- Basement
Ownership History
Purchase Details
Home Financials for this Owner
Home Financials are based on the most recent Mortgage that was taken out on this home.Purchase Details
Home Financials for this Owner
Home Financials are based on the most recent Mortgage that was taken out on this home.Similar Homes in Seabrook, NH
Home Values in the Area
Average Home Value in this Area
Purchase History
| Date | Type | Sale Price | Title Company |
|---|---|---|---|
| Warranty Deed | $578,000 | -- | |
| Deed | $444,800 | -- |
Mortgage History
| Date | Status | Loan Amount | Loan Type |
|---|---|---|---|
| Open | $500,000 | Credit Line Revolving | |
| Closed | $462,500 | Stand Alone Refi Refinance Of Original Loan | |
| Closed | $462,400 | New Conventional | |
| Previous Owner | $136,882 | Unknown | |
| Previous Owner | $174,000 | Unknown | |
| Previous Owner | $111,000 | Unknown | |
| Previous Owner | $333,600 | Purchase Money Mortgage |
Property History
| Date | Event | Price | Change | Sq Ft Price |
|---|---|---|---|---|
| 06/17/2025 06/17/25 | For Sale | $925,000 | +60.0% | $197 / Sq Ft |
| 05/28/2019 05/28/19 | Sold | $578,000 | 0.0% | $107 / Sq Ft |
| 05/28/2019 05/28/19 | Sold | $578,000 | -3.7% | $107 / Sq Ft |
| 04/17/2019 04/17/19 | Pending | -- | -- | -- |
| 04/08/2019 04/08/19 | Pending | -- | -- | -- |
| 03/01/2019 03/01/19 | Price Changed | $599,900 | 0.0% | $111 / Sq Ft |
| 02/27/2019 02/27/19 | Price Changed | $599,900 | -2.4% | $111 / Sq Ft |
| 02/04/2019 02/04/19 | For Sale | $614,900 | 0.0% | $114 / Sq Ft |
| 01/31/2019 01/31/19 | Rented | $1,595 | 0.0% | -- |
| 01/14/2019 01/14/19 | For Sale | $614,900 | 0.0% | $114 / Sq Ft |
| 12/10/2018 12/10/18 | For Rent | $1,595 | -- | -- |
Tax History Compared to Growth
Tax History
| Year | Tax Paid | Tax Assessment Tax Assessment Total Assessment is a certain percentage of the fair market value that is determined by local assessors to be the total taxable value of land and additions on the property. | Land | Improvement |
|---|---|---|---|---|
| 2024 | $9,376 | $800,000 | $251,300 | $548,700 |
| 2023 | $9,519 | $630,800 | $209,400 | $421,400 |
| 2022 | $8,358 | $630,800 | $209,400 | $421,400 |
| 2021 | $8,661 | $630,800 | $209,400 | $421,400 |
| 2020 | $7,920 | $495,900 | $159,200 | $336,700 |
| 2019 | $7,807 | $495,700 | $159,200 | $336,500 |
| 2018 | $7,898 | $486,000 | $159,200 | $326,800 |
| 2017 | $7,467 | $459,500 | $132,700 | $326,800 |
| 2016 | $6,796 | $459,500 | $132,700 | $326,800 |
| 2015 | $6,335 | $428,300 | $124,300 | $304,000 |
| 2014 | $6,540 | $428,300 | $124,300 | $304,000 |
| 2013 | $6,415 | $420,100 | $124,300 | $295,800 |
Agents Affiliated with this Home
-
Ryan Childs

Seller's Agent in 2025
Ryan Childs
BHHS Verani Windham
(603) 508-0488
118 Total Sales
-
Paul LePere

Seller's Agent in 2019
Paul LePere
The Hamptons Real Estate
(617) 803-2157
27 in this area
53 Total Sales
-
Robert Preston

Buyer's Agent in 2019
Robert Preston
Preston Real Estate
(603) 770-0006
3 in this area
47 Total Sales
Map
Source: MLS Property Information Network (MLS PIN)
MLS Number: 72449079
APN: SEAB-000009-000041-000036
- 128 Walton Rd
- 15 Quaker Ln
- 21 Dows Ln
- 40 Railroad Ave
- 74 Washington St
- 8 Locke Ln
- 26 Railroad Ave
- 20 Railroad Ave
- 125 Whip-Poor-will St
- 21 Folly Mill Terrace Unit 5F
- 19 Fowlers Ct
- 241 & 245 Lafayette Rd
- 2 Collins St
- 0 Viking St
- 23 Greenleaf Dr
- 84 S Main St
- 35 Adams Ave
- 110 S Main St
- 194 Lafayette Rd Unit 11N
- 2 Elephant Rock Rd
